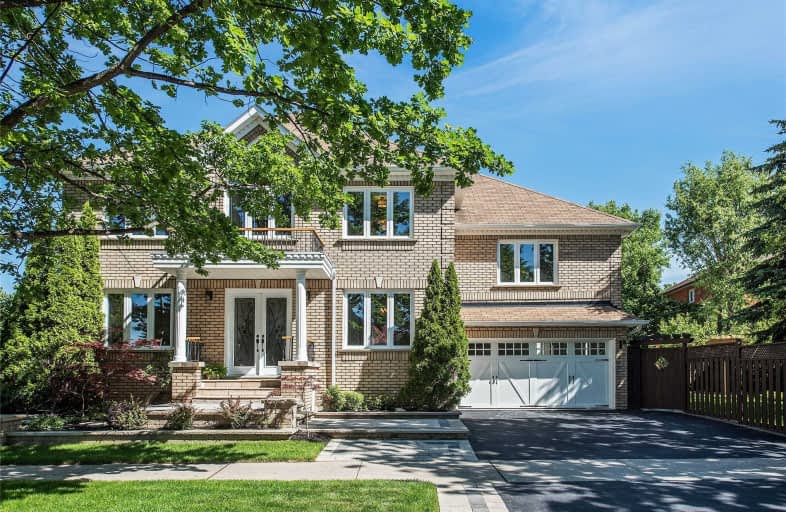
École élémentaire Norval-Morrisseau
Elementary: PublicO M MacKillop Public School
Elementary: PublicSt Mary Immaculate Catholic Elementary School
Elementary: CatholicFather Henri J M Nouwen Catholic Elementary School
Elementary: CatholicPleasantville Public School
Elementary: PublicSilver Pines Public School
Elementary: PublicÉcole secondaire Norval-Morrisseau
Secondary: PublicJean Vanier High School
Secondary: CatholicAlexander MacKenzie High School
Secondary: PublicRichmond Hill High School
Secondary: PublicSt Theresa of Lisieux Catholic High School
Secondary: CatholicBayview Secondary School
Secondary: Public- 5 bath
- 4 bed
- 3000 sqft
29 Gracedale Drive, Richmond Hill, Ontario • L4C 0Y3 • Westbrook
- 5 bath
- 4 bed
- 3000 sqft
108 Marbrook Street, Richmond Hill, Ontario • L4C 0Y8 • Mill Pond
- 4 bath
- 4 bed
- 2500 sqft
69 Topham Crescent, Richmond Hill, Ontario • L4C 9H2 • Westbrook
- 5 bath
- 4 bed
- 2500 sqft
42 Hayfield Crescent, Richmond Hill, Ontario • L4E 0A4 • Jefferson
- 3 bath
- 4 bed
- 2500 sqft
78 Shaftsbury Avenue, Richmond Hill, Ontario • L4C 0R3 • Westbrook













