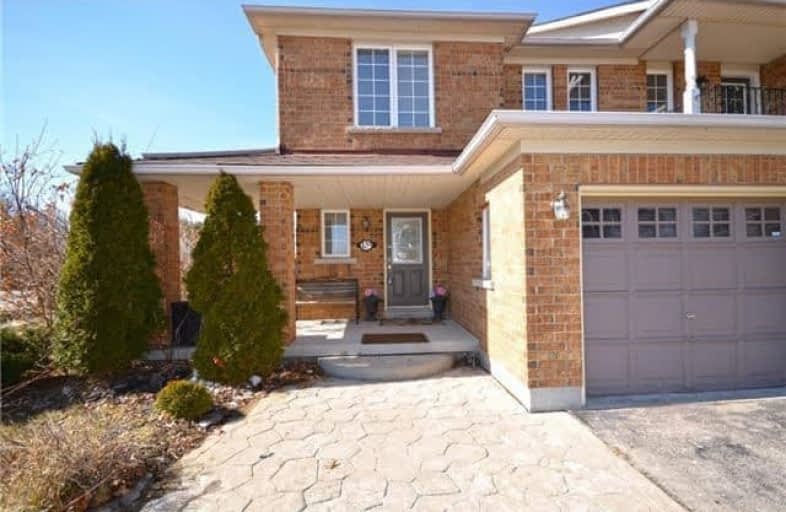Removed on Jun 12, 2018
Note: Property is not currently for sale or for rent.

-
Type: Att/Row/Twnhouse
-
Style: 2-Storey
-
Size: 1500 sqft
-
Lot Size: 0 x 120 Feet
-
Age: 6-15 years
-
Taxes: $3,480 per year
-
Days on Site: 36 Days
-
Added: Sep 07, 2019 (1 month on market)
-
Updated:
-
Last Checked: 2 months ago
-
MLS®#: N4118939
-
Listed By: Right at home realty inc., brokerage
Surrender To Convenience& Quality In This Beautiful Move-In Ready 3 Bedrm Home!Renovated From Top To Bottom.This Open Concept Gem Features A Modern Kitchen With Quality Cabinets Granite Countertop, Backsplash Direct Access To Backyard From Breakfast Area. Large Master Bedroom Fully Fenced Backyard With Large Size Deck Great For Entertaining.Finished Bsmt W/Huge Rec..Close To Lake Wilcox Park/ Community Centers, Schools, Library , Shops And More .
Extras
Premium Double Lot .All Elf's,S/S Appl:Fridge,Stove,B/I Dishwasher/,Washer/Dryer. Furnace(2018),Roof(2017),Hwt(R),,Cac,, Gas Hook For Bbq, Fire Pit In The Backyard, Garden Shed.
Property Details
Facts for 133 Long Point Drive, Richmond Hill
Status
Days on Market: 36
Last Status: Terminated
Sold Date: Jun 09, 2025
Closed Date: Nov 30, -0001
Expiry Date: Aug 07, 2018
Unavailable Date: Jun 12, 2018
Input Date: May 07, 2018
Prior LSC: Listing with no contract changes
Property
Status: Sale
Property Type: Att/Row/Twnhouse
Style: 2-Storey
Size (sq ft): 1500
Age: 6-15
Area: Richmond Hill
Community: Oak Ridges
Availability Date: Tba/Immed
Inside
Bedrooms: 3
Bathrooms: 3
Kitchens: 1
Rooms: 6
Den/Family Room: No
Air Conditioning: Central Air
Fireplace: No
Laundry Level: Lower
Washrooms: 3
Building
Basement: Finished
Heat Type: Forced Air
Heat Source: Gas
Exterior: Brick
Water Supply: Municipal
Special Designation: Other
Other Structures: Garden Shed
Parking
Driveway: Private
Garage Spaces: 1
Garage Type: Attached
Covered Parking Spaces: 4
Total Parking Spaces: 5
Fees
Tax Year: 2017
Tax Legal Description: Pt Blk 39, Pi 65M3426, Pts 2& 9 65R23069
Taxes: $3,480
Highlights
Feature: Fenced Yard
Feature: Golf
Feature: Grnbelt/Conserv
Feature: Lake/Pond
Feature: Park
Feature: School
Land
Cross Street: Yonge& Worthington
Municipality District: Richmond Hill
Fronting On: West
Pool: None
Sewer: Sewers
Lot Depth: 120 Feet
Lot Irregularities: Premium Lot With Larg
Zoning: Residential
Rooms
Room details for 133 Long Point Drive, Richmond Hill
| Type | Dimensions | Description |
|---|---|---|
| Living Ground | 3.11 x 6.04 | Combined W/Dining, Hardwood Floor, Combined W/Living |
| Dining Ground | 3.11 x 6.04 | Combined W/Dining, Hardwood Floor, Open Concept |
| Kitchen Ground | 2.69 x 4.86 | Eat-In Kitchen, Ceramic Floor, Stainless Steel Appl |
| Master 2nd | 4.02 x 4.14 | 4 Pc Ensuite, Hardwood Floor, Closet Organizers |
| 2nd Br 2nd | 2.74 x 2.93 | Large Window, Hardwood Floor, Double Closet |
| 3rd Br 2nd | 2.87 x 3.66 | Window, Hardwood Floor, Double Closet |
| Family Bsmt | 6.90 x 9.30 | Finished, Pot Lights, Above Grade Window |
| XXXXXXXX | XXX XX, XXXX |
XXXXXXX XXX XXXX |
|
| XXX XX, XXXX |
XXXXXX XXX XXXX |
$XXX,XXX | |
| XXXXXXXX | XXX XX, XXXX |
XXXXXXX XXX XXXX |
|
| XXX XX, XXXX |
XXXXXX XXX XXXX |
$XXX,XXX | |
| XXXXXXXX | XXX XX, XXXX |
XXXXXXX XXX XXXX |
|
| XXX XX, XXXX |
XXXXXX XXX XXXX |
$XXX,XXX | |
| XXXXXXXX | XXX XX, XXXX |
XXXXXXX XXX XXXX |
|
| XXX XX, XXXX |
XXXXXX XXX XXXX |
$XXX,XXX | |
| XXXXXXXX | XXX XX, XXXX |
XXXXXXX XXX XXXX |
|
| XXX XX, XXXX |
XXXXXX XXX XXXX |
$X,XXX | |
| XXXXXXXX | XXX XX, XXXX |
XXXX XXX XXXX |
$XXX,XXX |
| XXX XX, XXXX |
XXXXXX XXX XXXX |
$XXX,XXX |
| XXXXXXXX XXXXXXX | XXX XX, XXXX | XXX XXXX |
| XXXXXXXX XXXXXX | XXX XX, XXXX | $778,000 XXX XXXX |
| XXXXXXXX XXXXXXX | XXX XX, XXXX | XXX XXXX |
| XXXXXXXX XXXXXX | XXX XX, XXXX | $819,000 XXX XXXX |
| XXXXXXXX XXXXXXX | XXX XX, XXXX | XXX XXXX |
| XXXXXXXX XXXXXX | XXX XX, XXXX | $849,900 XXX XXXX |
| XXXXXXXX XXXXXXX | XXX XX, XXXX | XXX XXXX |
| XXXXXXXX XXXXXX | XXX XX, XXXX | $888,888 XXX XXXX |
| XXXXXXXX XXXXXXX | XXX XX, XXXX | XXX XXXX |
| XXXXXXXX XXXXXX | XXX XX, XXXX | $1,980 XXX XXXX |
| XXXXXXXX XXXX | XXX XX, XXXX | $565,000 XXX XXXX |
| XXXXXXXX XXXXXX | XXX XX, XXXX | $590,000 XXX XXXX |

Académie de la Moraine
Elementary: PublicOur Lady of the Annunciation Catholic Elementary School
Elementary: CatholicLake Wilcox Public School
Elementary: PublicBond Lake Public School
Elementary: PublicOak Ridges Public School
Elementary: PublicOur Lady of Hope Catholic Elementary School
Elementary: CatholicACCESS Program
Secondary: PublicÉSC Renaissance
Secondary: CatholicDr G W Williams Secondary School
Secondary: PublicAurora High School
Secondary: PublicCardinal Carter Catholic Secondary School
Secondary: CatholicSt Maximilian Kolbe High School
Secondary: Catholic

