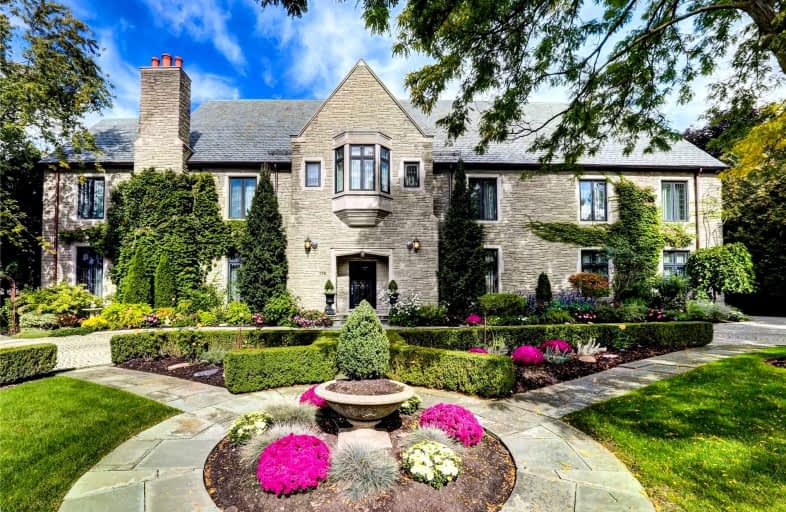Sold on Oct 26, 2021
Note: Property is not currently for sale or for rent.

-
Type: Detached
-
Style: 2-Storey
-
Size: 5000 sqft
-
Lot Size: 140 x 140 Feet
-
Age: No Data
-
Taxes: $19,173 per year
-
Days on Site: 20 Days
-
Added: Oct 06, 2021 (2 weeks on market)
-
Updated:
-
Last Checked: 1 hour ago
-
MLS®#: N5394368
-
Listed By: Re/max west realty inc., brokerage
Extraordinary, Palatial Home With Majestic Elements. Unique Combination Of Classic And Contemporary. Towering 12-25 Ft Ceilings Throughout. Banquet Sized Rooms. Sky High Windows. Light Everywhere. English Country Garden. Epic Entrance. Artisan Crafted Walls And Details. Imported Marble Floors. Multiple Fireplaces. Sumptuous Chef's Kitchen. Sublime Living/Dining. Sundrenched Conservatory. Lush, Award Recognized Backyard With Saltwater Pool. Live Your Dream.
Extras
3,393 Sq. Ft. 2nd Level Has King Sized Primary Plus 4 Bdrms All With Ensuites. Separate Bi-Level In-Law Suite W/ 2 Bdrms & 400 Sq. Ft. Deck. Lower Level Designed For Entertainment: Billiards Room, Wet Bar, Home Theatre + Fitness Centre.
Property Details
Facts for 138 Teefy Avenue, Richmond Hill
Status
Days on Market: 20
Last Status: Sold
Sold Date: Oct 26, 2021
Closed Date: Dec 01, 2021
Expiry Date: Jan 06, 2022
Sold Price: $4,150,000
Unavailable Date: Oct 26, 2021
Input Date: Oct 06, 2021
Prior LSC: Listing with no contract changes
Property
Status: Sale
Property Type: Detached
Style: 2-Storey
Size (sq ft): 5000
Area: Richmond Hill
Community: South Richvale
Availability Date: 30-90 Days Tba
Inside
Bedrooms: 7
Bathrooms: 10
Kitchens: 2
Rooms: 17
Den/Family Room: Yes
Air Conditioning: Central Air
Fireplace: Yes
Washrooms: 10
Building
Basement: Finished
Basement 2: Walk-Up
Heat Type: Forced Air
Heat Source: Gas
Exterior: Stone
Water Supply: Municipal
Special Designation: Unknown
Parking
Driveway: Circular
Garage Spaces: 5
Garage Type: Attached
Covered Parking Spaces: 15
Total Parking Spaces: 19
Fees
Tax Year: 2021
Tax Legal Description: Pcl 2-1 Sec M1739; Lot 2 Plan M1739; Richmond Hill
Taxes: $19,173
Highlights
Feature: Golf
Feature: Hospital
Feature: Park
Feature: Place Of Worship
Feature: Public Transit
Feature: School
Land
Cross Street: Bathurst /Hwy7 /Teef
Municipality District: Richmond Hill
Fronting On: South
Parcel Number: 032150194
Pool: Inground
Sewer: Sewers
Lot Depth: 140 Feet
Lot Frontage: 140 Feet
Rooms
Room details for 138 Teefy Avenue, Richmond Hill
| Type | Dimensions | Description |
|---|---|---|
| Living Main | 6.74 x 11.71 | Fireplace, Marble Floor, Window Flr To Ceil |
| Dining Main | 4.65 x 6.75 | French Doors, Marble Floor, O/Looks Backyard |
| Kitchen Main | 5.28 x 5.89 | Centre Island, B/I Appliances, W/O To Garden |
| Family Main | 4.02 x 5.89 | Fireplace, B/I Bookcase, Open Concept |
| Library Main | 4.04 x 4.71 | French Doors, Hardwood Floor, Large Window |
| Prim Bdrm 2nd | 6.76 x 8.31 | Fireplace, W/I Closet, 6 Pc Ensuite |
| 2nd Br 2nd | 4.63 x 4.55 | Crown Moulding, B/I Closet, 2 Pc Ensuite |
| 3rd Br 2nd | 4.64 x 4.88 | Crown Moulding, B/I Closet, 4 Pc Ensuite |
| 4th Br 2nd | 4.64 x 4.52 | Crown Moulding, B/I Closet, 2 Pc Ensuite |
| 5th Br 2nd | 5.45 x 4.79 | Crown Moulding, Double Closet, 4 Pc Ensuite |
| Living 2nd | 3.59 x 6.29 | Fireplace, W/O To Deck, Vaulted Ceiling |
| Kitchen 2nd | 4.09 x 6.29 | Combined W/Dining, Stone Counter, B/I Appliances |
| XXXXXXXX | XXX XX, XXXX |
XXXX XXX XXXX |
$X,XXX,XXX |
| XXX XX, XXXX |
XXXXXX XXX XXXX |
$X,XXX,XXX |
| XXXXXXXX XXXX | XXX XX, XXXX | $4,150,000 XXX XXXX |
| XXXXXXXX XXXXXX | XXX XX, XXXX | $4,500,000 XXX XXXX |

St Charles Garnier Catholic Elementary School
Elementary: CatholicRoselawn Public School
Elementary: PublicNellie McClung Public School
Elementary: PublicAnne Frank Public School
Elementary: PublicCarrville Mills Public School
Elementary: PublicThornhill Woods Public School
Elementary: PublicÉcole secondaire Norval-Morrisseau
Secondary: PublicAlexander MacKenzie High School
Secondary: PublicLangstaff Secondary School
Secondary: PublicWestmount Collegiate Institute
Secondary: PublicStephen Lewis Secondary School
Secondary: PublicSt Elizabeth Catholic High School
Secondary: Catholic

