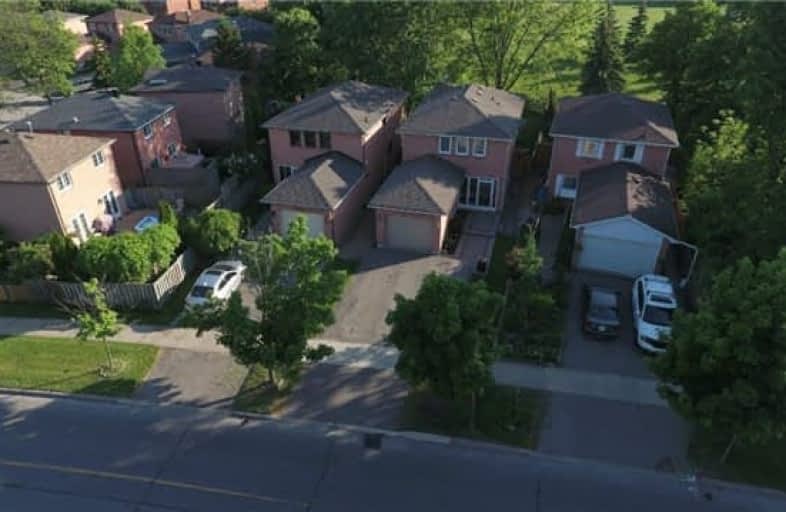
St Anne Catholic Elementary School
Elementary: Catholic
1.55 km
Ross Doan Public School
Elementary: Public
1.25 km
St Charles Garnier Catholic Elementary School
Elementary: Catholic
0.71 km
Roselawn Public School
Elementary: Public
0.70 km
Nellie McClung Public School
Elementary: Public
1.37 km
Anne Frank Public School
Elementary: Public
1.29 km
École secondaire Norval-Morrisseau
Secondary: Public
3.24 km
Alexander MacKenzie High School
Secondary: Public
2.28 km
Langstaff Secondary School
Secondary: Public
1.79 km
Westmount Collegiate Institute
Secondary: Public
3.79 km
Stephen Lewis Secondary School
Secondary: Public
2.26 km
St Theresa of Lisieux Catholic High School
Secondary: Catholic
5.05 km





