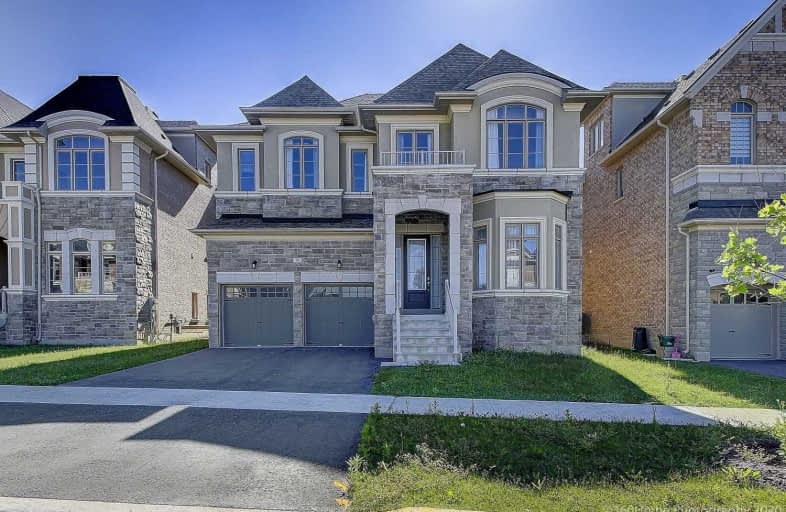Removed on Sep 04, 2020
Note: Property is not currently for sale or for rent.

-
Type: Detached
-
Style: 2 1/2 Storey
-
Lot Size: 49.51 x 100.03 Feet
-
Age: New
-
Taxes: $11,536 per year
-
Days on Site: 10 Days
-
Added: Aug 25, 2020 (1 week on market)
-
Updated:
-
Last Checked: 3 months ago
-
MLS®#: N4885544
-
Listed By: Golden bridge realty, brokerage
Located In High Demand Area ** Bayview Hill Community**. Never Lived In, Fully Renovated From Top To Bottom. Almost Brand New For Everything. 10' Ceiling On G/F, 9' Ceiling On 2/F & Walk-Up Basement With Two Separate Entry. 8' High Doors. Modern Kitchen W/Upgraded Cabinets, Quartz
Extras
All Elfs, S/S Fridges, Cooktop, Dishwasher, B/I Oven, B/I Microwaves, Gas Fireplace, Washer & Dryer, All Window Coverings, 2 Gdo, Cac.
Property Details
Facts for 14 Giardina Crescent, Richmond Hill
Status
Days on Market: 10
Last Status: Terminated
Sold Date: Jun 30, 2025
Closed Date: Nov 30, -0001
Expiry Date: Dec 13, 2020
Unavailable Date: Sep 04, 2020
Input Date: Aug 25, 2020
Property
Status: Sale
Property Type: Detached
Style: 2 1/2 Storey
Age: New
Area: Richmond Hill
Community: Bayview Hill
Availability Date: Tba
Inside
Bedrooms: 6
Bathrooms: 5
Kitchens: 1
Rooms: 11
Den/Family Room: Yes
Air Conditioning: Central Air
Fireplace: Yes
Washrooms: 5
Building
Basement: Full
Basement 2: Walk-Up
Heat Type: Forced Air
Heat Source: Gas
Exterior: Stone
Exterior: Stucco/Plaster
Water Supply: Municipal
Special Designation: Unknown
Parking
Driveway: Private
Garage Spaces: 2
Garage Type: Attached
Covered Parking Spaces: 4
Total Parking Spaces: 6
Fees
Tax Year: 2019
Tax Legal Description: Lot 5, Plan 65M4470 Subject To An Easement For**
Taxes: $11,536
Land
Cross Street: Leslie/Major Mackenz
Municipality District: Richmond Hill
Fronting On: West
Pool: None
Sewer: Sewers
Lot Depth: 100.03 Feet
Lot Frontage: 49.51 Feet
Additional Media
- Virtual Tour: https://www.360homephoto.com/j206158
Rooms
Room details for 14 Giardina Crescent, Richmond Hill
| Type | Dimensions | Description |
|---|---|---|
| Living Ground | 3.94 x 3.34 | Hardwood Floor, Pot Lights, Moulded Ceiling |
| Family Ground | 4.10 x 6.03 | Hardwood Floor, Fireplace, Pot Lights |
| Kitchen Ground | 5.65 x 4.78 | Quartz Counter, Breakfast Area, W/O To Deck |
| Dining Ground | 4.09 x 3.91 | Hardwood Floor, Combined W/Living, Moulded Ceiling |
| Master 2nd | 4.24 x 5.14 | Hardwood Floor, W/I Closet, 5 Pc Ensuite |
| 2nd Br 2nd | 4.26 x 4.26 | Hardwood Floor, Large Closet, Semi Ensuite |
| 3rd Br 2nd | 3.73 x 5.65 | Hardwood Floor, Large Closet, Semi Ensuite |
| 4th Br 2nd | 3.73 x 3.91 | Hardwood Floor, W/I Closet, Semi Ensuite |
| 5th Br 2nd | 4.09 x 3.29 | Hardwood Floor, W/I Closet, Semi Ensuite |
| Loft 3rd | 3.52 x 5.15 | Large Window, 4 Pc Bath, W/O To Balcony |
| Br 3rd | 3.34 x 4.01 | W/I Closet |
| XXXXXXXX | XXX XX, XXXX |
XXXXXXX XXX XXXX |
|
| XXX XX, XXXX |
XXXXXX XXX XXXX |
$X,XXX,XXX | |
| XXXXXXXX | XXX XX, XXXX |
XXXXXXX XXX XXXX |
|
| XXX XX, XXXX |
XXXXXX XXX XXXX |
$X,XXX,XXX | |
| XXXXXXXX | XXX XX, XXXX |
XXXXXXX XXX XXXX |
|
| XXX XX, XXXX |
XXXXXX XXX XXXX |
$X,XXX,XXX | |
| XXXXXXXX | XXX XX, XXXX |
XXXXXXX XXX XXXX |
|
| XXX XX, XXXX |
XXXXXX XXX XXXX |
$X,XXX | |
| XXXXXXXX | XXX XX, XXXX |
XXXX XXX XXXX |
$X,XXX,XXX |
| XXX XX, XXXX |
XXXXXX XXX XXXX |
$X,XXX,XXX | |
| XXXXXXXX | XXX XX, XXXX |
XXXXXXX XXX XXXX |
|
| XXX XX, XXXX |
XXXXXX XXX XXXX |
$X,XXX,XXX | |
| XXXXXXXX | XXX XX, XXXX |
XXXXXXX XXX XXXX |
|
| XXX XX, XXXX |
XXXXXX XXX XXXX |
$X,XXX,XXX | |
| XXXXXXXX | XXX XX, XXXX |
XXXXXXX XXX XXXX |
|
| XXX XX, XXXX |
XXXXXX XXX XXXX |
$X,XXX,XXX |
| XXXXXXXX XXXXXXX | XXX XX, XXXX | XXX XXXX |
| XXXXXXXX XXXXXX | XXX XX, XXXX | $2,258,000 XXX XXXX |
| XXXXXXXX XXXXXXX | XXX XX, XXXX | XXX XXXX |
| XXXXXXXX XXXXXX | XXX XX, XXXX | $2,388,000 XXX XXXX |
| XXXXXXXX XXXXXXX | XXX XX, XXXX | XXX XXXX |
| XXXXXXXX XXXXXX | XXX XX, XXXX | $2,388,000 XXX XXXX |
| XXXXXXXX XXXXXXX | XXX XX, XXXX | XXX XXXX |
| XXXXXXXX XXXXXX | XXX XX, XXXX | $5,500 XXX XXXX |
| XXXXXXXX XXXX | XXX XX, XXXX | $2,080,000 XXX XXXX |
| XXXXXXXX XXXXXX | XXX XX, XXXX | $2,280,000 XXX XXXX |
| XXXXXXXX XXXXXXX | XXX XX, XXXX | XXX XXXX |
| XXXXXXXX XXXXXX | XXX XX, XXXX | $2,350,000 XXX XXXX |
| XXXXXXXX XXXXXXX | XXX XX, XXXX | XXX XXXX |
| XXXXXXXX XXXXXX | XXX XX, XXXX | $2,439,000 XXX XXXX |
| XXXXXXXX XXXXXXX | XXX XX, XXXX | XXX XXXX |
| XXXXXXXX XXXXXX | XXX XX, XXXX | $2,590,000 XXX XXXX |

Our Lady Help of Christians Catholic Elementary School
Elementary: CatholicMichaelle Jean Public School
Elementary: PublicRedstone Public School
Elementary: PublicRichmond Rose Public School
Elementary: PublicSilver Stream Public School
Elementary: PublicBayview Hill Elementary School
Elementary: PublicÉcole secondaire Norval-Morrisseau
Secondary: PublicJean Vanier High School
Secondary: CatholicSt Augustine Catholic High School
Secondary: CatholicRichmond Green Secondary School
Secondary: PublicSt Robert Catholic High School
Secondary: CatholicBayview Secondary School
Secondary: Public- 8 bath
- 6 bed
- 3500 sqft



