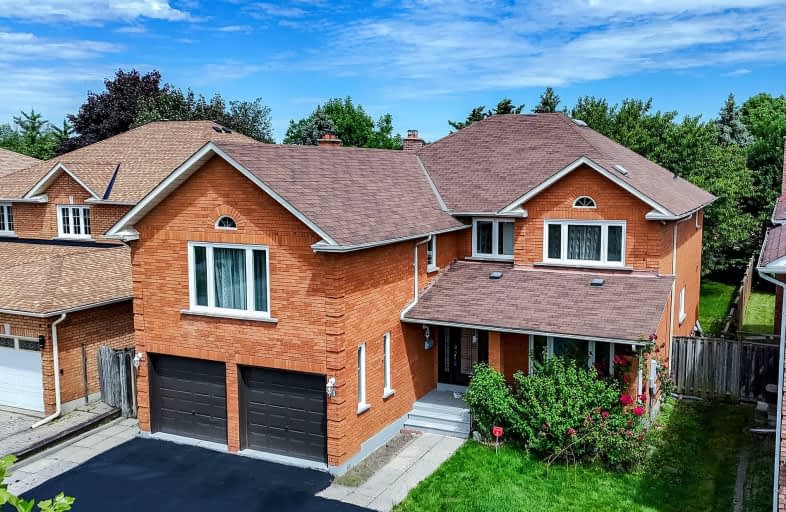Car-Dependent
- Almost all errands require a car.
Some Transit
- Most errands require a car.
Bikeable
- Some errands can be accomplished on bike.

St Joseph Catholic Elementary School
Elementary: CatholicSixteenth Avenue Public School
Elementary: PublicChrist the King Catholic Elementary School
Elementary: CatholicAdrienne Clarkson Public School
Elementary: PublicDoncrest Public School
Elementary: PublicBayview Hill Elementary School
Elementary: PublicÉcole secondaire Norval-Morrisseau
Secondary: PublicThornlea Secondary School
Secondary: PublicJean Vanier High School
Secondary: CatholicLangstaff Secondary School
Secondary: PublicSt Robert Catholic High School
Secondary: CatholicBayview Secondary School
Secondary: Public-
St Louis Bar and Grill
1383 16th Avenue, Unit F, Richmond Hill, ON L4B 1J3 1.28km -
Mikaku Udon Bar
360 Highway 7 E, Unit 10, Richmond Hill, ON L4B 3Y7 1.63km -
The Malibu Lounge
9425 Leslie Street, Suite 2, Richmond Hill, ON L4B 3N7 1.78km
-
Tim Hortons
9275 Bayview Ave, Building B, Richmond Hill, ON L4C 9X4 0.56km -
Palace Bakery & Cafe
9019 Bayview Avenue, Unit 8A, Richmond Hill, ON L4B 1Y3 0.64km -
Tim Hortons
735 16th Ave, Richmond Hill, ON L4C 7A8 0.68km
-
Richmond Hill Strength and Conditioning
14 - 55 W Beaver Creek, Richmond Hill, ON L4B 1K5 1km -
GoodLife Fitness
301 High Tech Road, Richmond Hill, ON L4B 4R2 1.51km -
Body Vision Fitness
9325 Yonge Street, Suite 32, Richmond Hill, ON L4C 1V4 2.15km
-
Shoppers Drug Mart
9275 Bayview Ave, Richmond Hill, ON L4C 9X4 0.55km -
Austin Pharmacy
350 Highway 7 E, Richmond Hill, ON L4B 3N2 1.67km -
Bayview Hill Pharmacy
420 Highway 7 E, Richmond Hill, ON L4B 3K2 1.74km
-
W J Noodle King
883 16th Avenue, Richmond Hill, ON L4B 3C8 0.36km -
Habibz Corner
883 16th Avenue, Richmond Hill, ON L4B 3E5 0.36km -
3A Food Products
883 16th Avenue, Unit 7, Richmond Hill, ON L4B 3E5 0.38km
-
Village Gate
9665 Avenue Bayview, Richmond Hill, ON L4C 9V4 1.56km -
Richlane Mall
9425 Leslie Street, Richmond Hill, ON L4B 3N7 1.74km -
Headford Place
10-16-20 Vogell Road, Richmond Hill, ON L4B 3K4 1.89km
-
Bayview Food Mart
9019 Bayview Avenue, Richmond Hill, ON L4B 3M6 0.7km -
M&M Food Market
8750 Bayview Avenue, Unit 17, Richmond Hill, ON L4B 4V9 1.39km -
Loblaws
301 High Tech Road, Richmond Hill, ON L4B 4R2 1.51km
-
The Beer Store
8825 Yonge Street, Richmond Hill, ON L4C 6Z1 2.59km -
LCBO
8783 Yonge Street, Richmond Hill, ON L4C 6Z1 2.56km -
LCBO
1520 Major MacKenzie Drive E, Richmond Hill, ON L4S 0A1 2.88km
-
Petro Canada
9277 Bayview Avenue, Richmond Hill, ON L4C 9X4 0.6km -
Esso
735 16th Avenue, Richmond Hill, ON L4C 7A8 0.69km -
Petro Canada
8760 Bayview Ave, Richmond Hill, ON L4B 4M2 1.31km
-
York Cinemas
115 York Blvd, Richmond Hill, ON L4B 3B4 2.23km -
SilverCity Richmond Hill
8725 Yonge Street, Richmond Hill, ON L4C 6Z1 2.53km -
Famous Players
8725 Yonge Street, Richmond Hill, ON L4C 6Z1 2.53km
-
Richmond Hill Public Library-Richvale Library
40 Pearson Avenue, Richmond Hill, ON L4C 6V5 3.04km -
Richmond Hill Public Library - Central Library
1 Atkinson Street, Richmond Hill, ON L4C 0H5 3.3km -
Markham Public Library - Thornhill Community Centre Branch
7755 Bayview Ave, Markham, ON L3T 7N3 3.97km
-
Shouldice Hospital
7750 Bayview Avenue, Thornhill, ON L3T 4A3 3.88km -
Mackenzie Health
10 Trench Street, Richmond Hill, ON L4C 4Z3 4.06km -
The Scarborough Hospital
3030 Birchmount Road, Scarborough, ON M1W 3W3 9.64km
-
Mill Pond Park
262 Mill St (at Trench St), Richmond Hill ON 4.45km -
Richmond Green Sports Centre & Park
1300 Elgin Mills Rd E (at Leslie St.), Richmond Hill ON L4S 1M5 4.91km -
Carville Mill Park
Vaughan ON 5.82km
-
BMO Bank of Montreal
1 Spadina Rd (at 16th Ave.), Richmond Hill ON L4B 3M2 0.87km -
RBC Royal Bank
365 High Tech Rd (at Bayview Ave.), Richmond Hill ON L4B 4V9 1.34km -
CIBC
300 W Beaver Creek Rd (at Highway 7), Richmond Hill ON L4B 3B1 1.83km
- 6 bath
- 5 bed
- 3500 sqft
149 Milky Way Drive, Richmond Hill, Ontario • L4C 4Y3 • Observatory
- 6 bath
- 5 bed
- 3500 sqft
31 Black Walnut Crescent, Richmond Hill, Ontario • L4B 3S3 • Langstaff
- 6 bath
- 5 bed
- 3000 sqft
9 Frontier Drive, Richmond Hill, Ontario • L4C 0M2 • South Richvale
- 5 bath
- 5 bed
- 3000 sqft
28 Dunvegan Drive, Richmond Hill, Ontario • L4C 6K1 • South Richvale










