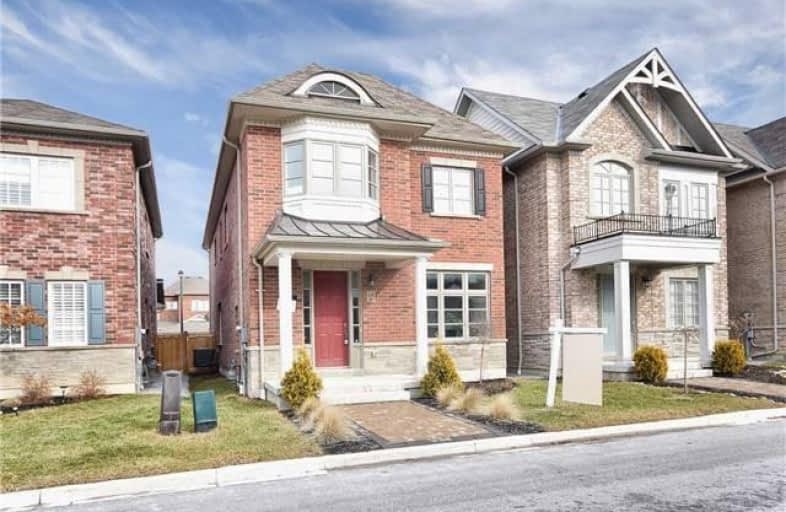Leased on Jun 29, 2019
Note: Property is not currently for sale or for rent.

-
Type: Detached
-
Style: 2-Storey
-
Lease Term: 1 Year
-
Possession: Negotiable
-
All Inclusive: N
-
Lot Size: 0 x 0
-
Age: No Data
-
Days on Site: 33 Days
-
Added: Sep 07, 2019 (1 month on market)
-
Updated:
-
Last Checked: 3 months ago
-
MLS®#: N4468748
-
Listed By: Homelife/bayview realty inc., brokerage
A 2 Yr Old Stunning Two Storey Detached Residence In The Heart Of Oak Ridges (Oak Knoll Development), Walking Dist. To Downs Golf Course & Trail, 9' Ceilings On Both Main Flr & 2nd, Ultra Modern Upgraded Kitchen With Open Concept To A Large Family Room With Fireplace, Granite Counter Top, S/S Appls, Breakfast Area, Huge Master Br With W/I Closet, Main Flr Laundry, Dble Garage.Close To All Amenities, Mins To Lake Wilcox,Hwy 404 & 400 & Public Transit/Go Train.
Extras
S/S Appliances ""Fridge, Stove, Dish Washer, Washer & Dryer"", All Electrical Fixtures.
Property Details
Facts for 14 Mayapple Lane, Richmond Hill
Status
Days on Market: 33
Last Status: Leased
Sold Date: Jul 02, 2019
Closed Date: Aug 01, 2019
Expiry Date: Aug 30, 2019
Sold Price: $2,650
Unavailable Date: Jun 29, 2019
Input Date: May 30, 2019
Prior LSC: Leased
Property
Status: Lease
Property Type: Detached
Style: 2-Storey
Area: Richmond Hill
Community: Oak Ridges Lake Wilcox
Availability Date: Negotiable
Inside
Bedrooms: 3
Bathrooms: 3
Kitchens: 1
Rooms: 9
Den/Family Room: Yes
Air Conditioning: Central Air
Fireplace: Yes
Laundry: Ensuite
Washrooms: 3
Utilities
Utilities Included: N
Building
Basement: Full
Basement 2: Unfinished
Heat Type: Forced Air
Heat Source: Gas
Exterior: Brick
Exterior: Stone
Private Entrance: Y
Water Supply: Municipal
Special Designation: Unknown
Parking
Driveway: None
Parking Included: Yes
Garage Spaces: 2
Garage Type: Detached
Total Parking Spaces: 2
Fees
Cable Included: No
Central A/C Included: No
Common Elements Included: Yes
Heating Included: No
Hydro Included: No
Water Included: No
Land
Cross Street: Yonge/Bloomington
Municipality District: Richmond Hill
Fronting On: South
Pool: None
Sewer: Sewers
Payment Frequency: Monthly
Rooms
Room details for 14 Mayapple Lane, Richmond Hill
| Type | Dimensions | Description |
|---|---|---|
| Kitchen Main | 2.46 x 6.12 | Centre Island, Granite Counter |
| Living Main | 6.92 x 4.54 | Hardwood Floor, Combined W/Dining |
| Dining Main | 4.52 x 6.92 | Hardwood Floor, Combined W/Dining |
| Family Main | 4.00 x 6.63 | Hardwood Floor, Fireplace |
| Master 2nd | 4.20 x 6.12 | Broadloom, Closet |
| 2nd Br 2nd | 3.01 x 4.42 | Broadloom, Closet |
| 3rd Br 2nd | 2.78 x 3.08 | Broadloom, Closet |
| Foyer Main | 1.55 x 1.68 | Tile Floor, Closet |
| Den 2nd | 1.50 x 3.00 | Staircase, Open Concept |
| XXXXXXXX | XXX XX, XXXX |
XXXXXX XXX XXXX |
$X,XXX |
| XXX XX, XXXX |
XXXXXX XXX XXXX |
$X,XXX | |
| XXXXXXXX | XXX XX, XXXX |
XXXXXXX XXX XXXX |
|
| XXX XX, XXXX |
XXXXXX XXX XXXX |
$X,XXX | |
| XXXXXXXX | XXX XX, XXXX |
XXXX XXX XXXX |
$XXX,XXX |
| XXX XX, XXXX |
XXXXXX XXX XXXX |
$XXX,XXX | |
| XXXXXXXX | XXX XX, XXXX |
XXXXXXX XXX XXXX |
|
| XXX XX, XXXX |
XXXXXX XXX XXXX |
$XXX,XXX | |
| XXXXXXXX | XXX XX, XXXX |
XXXXXXX XXX XXXX |
|
| XXX XX, XXXX |
XXXXXX XXX XXXX |
$X,XXX,XXX | |
| XXXXXXXX | XXX XX, XXXX |
XXXXXX XXX XXXX |
$X,XXX |
| XXX XX, XXXX |
XXXXXX XXX XXXX |
$X,XXX |
| XXXXXXXX XXXXXX | XXX XX, XXXX | $2,650 XXX XXXX |
| XXXXXXXX XXXXXX | XXX XX, XXXX | $2,650 XXX XXXX |
| XXXXXXXX XXXXXXX | XXX XX, XXXX | XXX XXXX |
| XXXXXXXX XXXXXX | XXX XX, XXXX | $2,650 XXX XXXX |
| XXXXXXXX XXXX | XXX XX, XXXX | $890,000 XXX XXXX |
| XXXXXXXX XXXXXX | XXX XX, XXXX | $939,000 XXX XXXX |
| XXXXXXXX XXXXXXX | XXX XX, XXXX | XXX XXXX |
| XXXXXXXX XXXXXX | XXX XX, XXXX | $899,000 XXX XXXX |
| XXXXXXXX XXXXXXX | XXX XX, XXXX | XXX XXXX |
| XXXXXXXX XXXXXX | XXX XX, XXXX | $1,099,800 XXX XXXX |
| XXXXXXXX XXXXXX | XXX XX, XXXX | $2,100 XXX XXXX |
| XXXXXXXX XXXXXX | XXX XX, XXXX | $2,350 XXX XXXX |

Académie de la Moraine
Elementary: PublicOur Lady of the Annunciation Catholic Elementary School
Elementary: CatholicLake Wilcox Public School
Elementary: PublicBond Lake Public School
Elementary: PublicOak Ridges Public School
Elementary: PublicOur Lady of Hope Catholic Elementary School
Elementary: CatholicACCESS Program
Secondary: PublicÉSC Renaissance
Secondary: CatholicDr G W Williams Secondary School
Secondary: PublicAurora High School
Secondary: PublicCardinal Carter Catholic Secondary School
Secondary: CatholicSt Maximilian Kolbe High School
Secondary: Catholic- 2 bath
- 3 bed
46 Seaton Drive, Aurora, Ontario • L4G 2K3 • Aurora Highlands
- 1 bath
- 3 bed
Main -43 Bailey Crescent, Aurora, Ontario • L4G 2B2 • Aurora Highlands
- 2 bath
- 3 bed
(Main-65 Murray Drive, Aurora, Ontario • L4G 2C2 • Aurora Highlands





