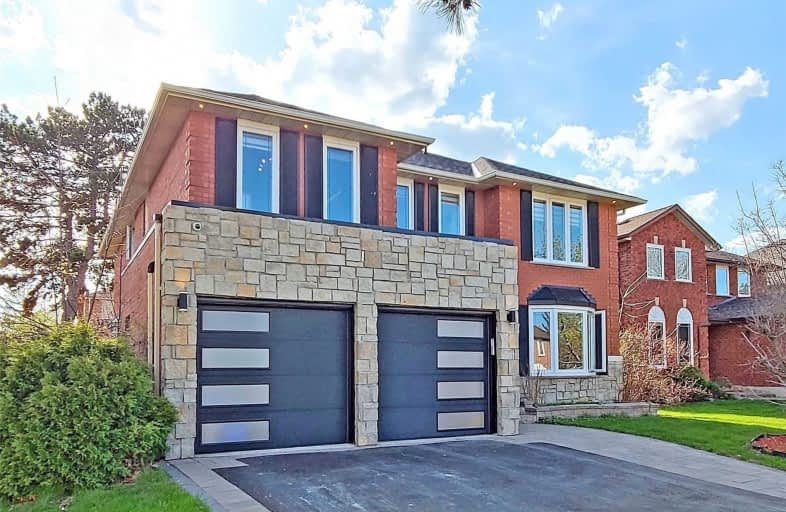Removed on May 26, 2021
Note: Property is not currently for sale or for rent.

-
Type: Detached
-
Style: 2-Storey
-
Lot Size: 53.9 x 119.99 Feet
-
Age: No Data
-
Taxes: $7,041 per year
-
Days on Site: 28 Days
-
Added: Apr 28, 2021 (4 weeks on market)
-
Updated:
-
Last Checked: 3 months ago
-
MLS®#: N5212302
-
Listed By: Re/max realtron realty inc., brokerage
Beautiful Spacious And Bright House With 5 Bedrms On Second Flr+1Bedrm On Main Flr,Located In A High Demand Community Over $$$300K In Upgrades Luxurious Kitchen W/High End S/S Appliances,Touch Kitchen Faucet With Water Softener,Quartz C/T, Breakfast Areaw/O To A Peaceful Private Backyard With A Massive Deck The Large Upgraded Windows And Skylights Helps Lots Of Natural Light Shining Through.Gas Fireplace, Many Pot Lights,Crown Moldings, Engineering Wood Flr
Extras
All Electrical Lighting Fixtures, Stainless Steel Fridge, Cooktop, Built In Oven & Microwave, Dishwasher, Central Air Conditioning, Furnace, Existing Window Coverings, 2 Washers, 1 Dryer, Security Cameras, Home Audio System, Smart Garage Do
Property Details
Facts for 14 Shaftsbury Avenue, Richmond Hill
Status
Days on Market: 28
Last Status: Suspended
Sold Date: Jun 22, 2025
Closed Date: Nov 30, -0001
Expiry Date: Aug 30, 2021
Unavailable Date: May 26, 2021
Input Date: Apr 28, 2021
Property
Status: Sale
Property Type: Detached
Style: 2-Storey
Area: Richmond Hill
Community: Westbrook
Availability Date: Tba
Inside
Bedrooms: 6
Bedrooms Plus: 1
Bathrooms: 5
Kitchens: 1
Rooms: 11
Den/Family Room: Yes
Air Conditioning: Central Air
Fireplace: No
Washrooms: 5
Building
Basement: Finished
Heat Type: Forced Air
Heat Source: Gas
Exterior: Brick
Exterior: Stone
Water Supply: Municipal
Special Designation: Unknown
Parking
Driveway: Pvt Double
Garage Spaces: 2
Garage Type: Built-In
Covered Parking Spaces: 4
Total Parking Spaces: 6
Fees
Tax Year: 2020
Tax Legal Description: Pcl 173-1 Sec 65M2455; Lt 173 Pl 65M2455 ; S/T Lt3
Taxes: $7,041
Land
Cross Street: Elgin Mills/Shaftsbu
Municipality District: Richmond Hill
Fronting On: West
Pool: None
Sewer: Sewers
Lot Depth: 119.99 Feet
Lot Frontage: 53.9 Feet
Additional Media
- Virtual Tour: https://www.winsold.com/tour/70358
Rooms
Room details for 14 Shaftsbury Avenue, Richmond Hill
| Type | Dimensions | Description |
|---|---|---|
| Kitchen Main | - | Skylight |
| Living Main | 3.48 x 10.16 | Pot Lights, Gas Fireplace, Combined W/Dining |
| Dining Main | 3.48 x 10.16 | Pot Lights, Gas Fireplace, Combined W/Living |
| Family Main | 4.31 x 3.53 | |
| Office Main | 3.50 x 5.15 | French Doors |
| Br Main | 3.78 x 3.47 | |
| Master 2nd | 3.62 x 7.38 | Pot Lights, Ensuite Bath, W/I Closet |
| 2nd Br 2nd | 3.91 x 3.41 | |
| 3rd Br 2nd | 3.32 x 3.15 | |
| 4th Br 2nd | 3.93 x 3.31 | |
| 5th Br 2nd | 3.25 x 3.31 |
| XXXXXXXX | XXX XX, XXXX |
XXXXXXX XXX XXXX |
|
| XXX XX, XXXX |
XXXXXX XXX XXXX |
$X,XXX,XXX | |
| XXXXXXXX | XXX XX, XXXX |
XXXXXXX XXX XXXX |
|
| XXX XX, XXXX |
XXXXXX XXX XXXX |
$X,XXX,XXX | |
| XXXXXXXX | XXX XX, XXXX |
XXXX XXX XXXX |
$X,XXX,XXX |
| XXX XX, XXXX |
XXXXXX XXX XXXX |
$X,XXX,XXX |
| XXXXXXXX XXXXXXX | XXX XX, XXXX | XXX XXXX |
| XXXXXXXX XXXXXX | XXX XX, XXXX | $1,878,000 XXX XXXX |
| XXXXXXXX XXXXXXX | XXX XX, XXXX | XXX XXXX |
| XXXXXXXX XXXXXX | XXX XX, XXXX | $1,868,000 XXX XXXX |
| XXXXXXXX XXXX | XXX XX, XXXX | $1,330,000 XXX XXXX |
| XXXXXXXX XXXXXX | XXX XX, XXXX | $1,349,900 XXX XXXX |

O M MacKillop Public School
Elementary: PublicSt Mary Immaculate Catholic Elementary School
Elementary: CatholicFather Henri J M Nouwen Catholic Elementary School
Elementary: CatholicPleasantville Public School
Elementary: PublicSilver Pines Public School
Elementary: PublicTrillium Woods Public School
Elementary: PublicÉcole secondaire Norval-Morrisseau
Secondary: PublicJean Vanier High School
Secondary: CatholicAlexander MacKenzie High School
Secondary: PublicRichmond Hill High School
Secondary: PublicSt Theresa of Lisieux Catholic High School
Secondary: CatholicBayview Secondary School
Secondary: Public- 3 bath
- 6 bed
24 Gentry Crescent, Richmond Hill, Ontario • L4C 2G9 • Crosby



