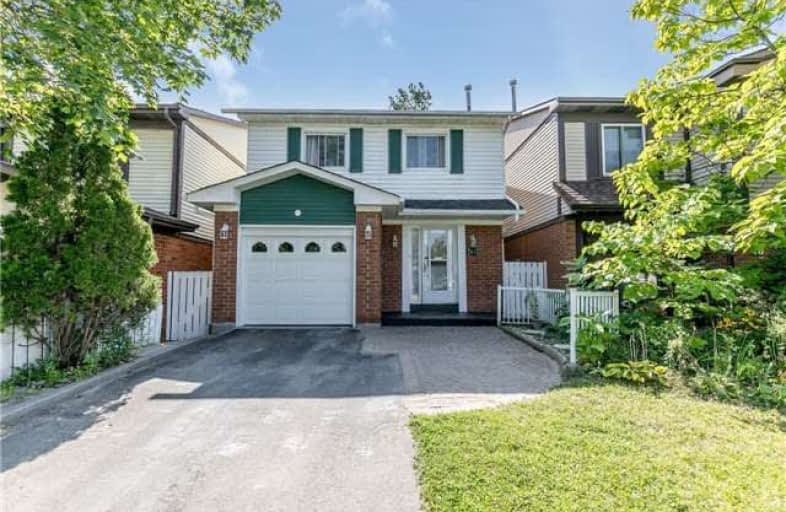Car-Dependent
- Almost all errands require a car.
Some Transit
- Most errands require a car.
Bikeable
- Some errands can be accomplished on bike.

St Anne Catholic Elementary School
Elementary: CatholicRoss Doan Public School
Elementary: PublicSt Charles Garnier Catholic Elementary School
Elementary: CatholicRoselawn Public School
Elementary: PublicNellie McClung Public School
Elementary: PublicAnne Frank Public School
Elementary: PublicÉcole secondaire Norval-Morrisseau
Secondary: PublicAlexander MacKenzie High School
Secondary: PublicLangstaff Secondary School
Secondary: PublicWestmount Collegiate Institute
Secondary: PublicStephen Lewis Secondary School
Secondary: PublicSt Theresa of Lisieux Catholic High School
Secondary: Catholic-
The Shish Lounge & Cafe
9218 Yonge Street, Richmond Hill, ON L4C 7A2 1.8km -
King Henry's Arms
9301 Yonge Street, Richmond Hill, ON L4C 1V4 1.92km -
Wild Wing
9580 Yonge Street, Richmond Hill, ON L4C 1V6 1.93km
-
Cafe Landwer - Rutherford & Bathurst
9340 Bathurst Street, Maple, ON L6A 4N9 0.4km -
Aroma Espresso Bar
9320 Bathurst Street, Vaughan, ON L4J 8W1 0.44km -
Fuwa Fuwa Japanese Pancakes
9342 Bathurst St, Unit 11-A1, Vaughan, ON L6A 4N9 0.38km
-
Hayyan Healthcare
9301 Bathurst Street, Suite 8, Richmond Hill, ON L4C 9S2 0.3km -
Shoppers Drug Mart
9306 Bathurst Street, Building 1, Unit A, Vaughan, ON L6A 4N7 0.42km -
Grand Genesis Health
9080 Yonge Street, Level 2, unit 12, Richmond Hill, ON L4C 0Y7 1.95km
-
Unome Sushi
9301 Bathurst Street, unit 7, Richmond Hill, ON L4C 9S2 0.3km -
Mr. Greek
9301 Bathurst Street, Richmond Hill, ON L4C 9W3 0.32km -
Freshii
9360 Bathurst St, Toronto, ON L6A 4N9 0.35km
-
Hillcrest Mall
9350 Yonge Street, Richmond Hill, ON L4C 5G2 1.66km -
Village Gate
9665 Avenue Bayview, Richmond Hill, ON L4C 9V4 3.98km -
SmartCentres - Thornhill
700 Centre Street, Thornhill, ON L4V 0A7 4.46km
-
Aladdin Middle Eastern Market
9301 Bathurst Street, Richmond Hill, ON L4C 9W3 0.3km -
Sahara Market
9301 Bathurst Street, Regional Municipality of York, ON L4C 9S2 0.3km -
Longos
9306 Bathurst Street, Vaughan, ON L6A 4N9 0.42km
-
LCBO
8783 Yonge Street, Richmond Hill, ON L4C 6Z1 2.33km -
The Beer Store
8825 Yonge Street, Richmond Hill, ON L4C 6Z1 2.26km -
LCBO
9970 Dufferin Street, Vaughan, ON L6A 4K1 2.72km
-
Petro Canada
1081 Rutherford Road, Vaughan, ON L4J 9C2 1.29km -
GZ Mobile Car Detailing
Vaughan, ON L4J 8Y6 1.85km -
Petro-Canada
9550 Yonge Street, Richmond Hill, ON L4C 1V6 1.98km
-
SilverCity Richmond Hill
8725 Yonge Street, Richmond Hill, ON L4C 6Z1 2.61km -
Famous Players
8725 Yonge Street, Richmond Hill, ON L4C 6Z1 2.61km -
Imagine Cinemas Promenade
1 Promenade Circle, Lower Level, Thornhill, ON L4J 4P8 4.85km
-
Richmond Hill Public Library-Richvale Library
40 Pearson Avenue, Richmond Hill, ON L4C 6V5 1.6km -
Richmond Hill Public Library - Central Library
1 Atkinson Street, Richmond Hill, ON L4C 0H5 2.54km -
Pleasant Ridge Library
300 Pleasant Ridge Avenue, Thornhill, ON L4J 9B3 2.56km
-
Mackenzie Health
10 Trench Street, Richmond Hill, ON L4C 4Z3 2.18km -
Shouldice Hospital
7750 Bayview Avenue, Thornhill, ON L3T 4A3 5.34km -
Hayyan Healthcare
9301 Bathurst Street, Suite 8, Richmond Hill, ON L4C 9S2 0.3km
-
Mill Pond Park
262 Mill St (at Trench St), Richmond Hill ON 2.78km -
Upper Mill Pond Park
Richmond Hill ON 2.87km -
Mcnaughton Soccer
ON 4.92km
-
TD Bank Financial Group
9200 Bathurst St (at Rutherford Rd), Thornhill ON L4J 8W1 0.67km -
TD Bank Financial Group
1370 Major MacKenzie Dr (at Benson Dr.), Maple ON L6A 4H6 2.51km -
Scotiabank
9930 Dufferin St, Vaughan ON L6A 4K5 2.65km




