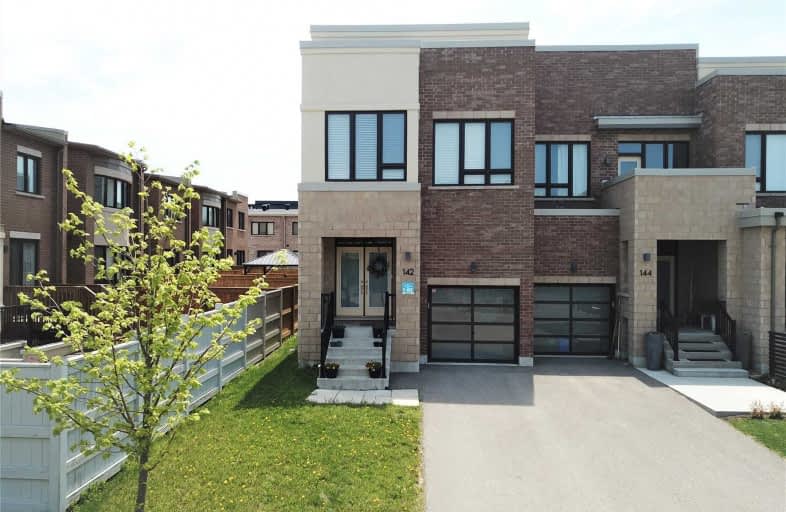Sold on Oct 08, 2019
Note: Property is not currently for sale or for rent.

-
Type: Att/Row/Twnhouse
-
Style: 2-Storey
-
Size: 2000 sqft
-
Lot Size: 25 x 132 Feet
-
Age: No Data
-
Taxes: $4,670 per year
-
Days on Site: 11 Days
-
Added: Oct 17, 2019 (1 week on market)
-
Updated:
-
Last Checked: 3 months ago
-
MLS®#: N4591833
-
Listed By: Homelife frontier realty inc., brokerage
Stunning Modern 4 Bdrm End Unit Townhome On A Very Deep Lot(132 Feet) Built By Aspen Ridge.**Thousands Spent On Upgrades; Dbl Door Entry,Quartz Counter Tops, Oak Stairs, 9 Ft Smooth Ceilings On Both Level!. 2nd Floor Laundry.Gleaming Hardwood On Main,Upgraded Berber Carpet On 2nd! Master W/5 Pc Spa Bath . Steps To; Oak Ridges Community Center, Pool & Park, Lake Wilcox, Bond Lake & Long Forest Trails **Close To Schools, Gormley Go Station, Hwy 404 & More!
Extras
***Energy Star Home*** Heat Recovery System** Stainless Steel Fridge, Stove, Range Hood, Built- In Dishwasher. Washer & Dryer, All Light Fixtures, All Blinds (Excluding Drapes).. Alarm System.Gdo & Remote. Cac.
Property Details
Facts for 142 Dariole Drive, Richmond Hill
Status
Days on Market: 11
Last Status: Sold
Sold Date: Oct 08, 2019
Closed Date: Dec 16, 2019
Expiry Date: Dec 27, 2019
Sold Price: $933,000
Unavailable Date: Oct 08, 2019
Input Date: Sep 27, 2019
Property
Status: Sale
Property Type: Att/Row/Twnhouse
Style: 2-Storey
Size (sq ft): 2000
Area: Richmond Hill
Community: Oak Ridges Lake Wilcox
Availability Date: 60 Days/Tba
Inside
Bedrooms: 4
Bathrooms: 3
Kitchens: 1
Rooms: 8
Den/Family Room: No
Air Conditioning: Central Air
Fireplace: No
Laundry Level: Upper
Washrooms: 3
Building
Basement: Full
Basement 2: Part Fin
Heat Type: Forced Air
Heat Source: Gas
Exterior: Brick
Exterior: Stucco/Plaster
Energy Certificate: Y
Water Supply: Municipal
Special Designation: Unknown
Parking
Driveway: Private
Garage Spaces: 1
Garage Type: Built-In
Covered Parking Spaces: 2
Total Parking Spaces: 3
Fees
Tax Year: 2019
Tax Legal Description: Part Block 25, Plan 65144365
Taxes: $4,670
Highlights
Feature: Beach
Feature: Grnbelt/Conserv
Feature: Lake/Pond
Feature: Park
Feature: Rec Centre
Feature: School
Land
Cross Street: Bayview & Stoufville
Municipality District: Richmond Hill
Fronting On: South
Pool: None
Sewer: Sewers
Lot Depth: 132 Feet
Lot Frontage: 25 Feet
Rooms
Room details for 142 Dariole Drive, Richmond Hill
| Type | Dimensions | Description |
|---|---|---|
| Family Main | 4.37 x 5.66 | Hardwood Floor, Open Concept, W/O To Yard |
| Dining Main | 4.37 x 5.66 | Hardwood Floor, Combined W/Family |
| Kitchen Main | 2.69 x 3.86 | Hardwood Floor, Quartz Counter, Breakfast Bar |
| Dining Main | 2.97 x 4.78 | Hardwood Floor, Open Concept |
| Master 2nd | 3.35 x 5.49 | Broadloom, 5 Pc Ensuite, W/I Closet |
| 2nd Br 2nd | 2.82 x 3.81 | Broadloom, Closet |
| 3rd Br 2nd | 2.74 x 3.48 | Broadloom, Closet |
| 4th Br 2nd | 2.44 x 2.90 | Broadloom, Closet |
| Laundry 2nd | - | Ceramic Floor, Separate Rm |
| XXXXXXXX | XXX XX, XXXX |
XXXX XXX XXXX |
$XXX,XXX |
| XXX XX, XXXX |
XXXXXX XXX XXXX |
$XXX,XXX | |
| XXXXXXXX | XXX XX, XXXX |
XXXXXXX XXX XXXX |
|
| XXX XX, XXXX |
XXXXXX XXX XXXX |
$XXX,XXX | |
| XXXXXXXX | XXX XX, XXXX |
XXXXXXX XXX XXXX |
|
| XXX XX, XXXX |
XXXXXX XXX XXXX |
$XXX,XXX | |
| XXXXXXXX | XXX XX, XXXX |
XXXXXXX XXX XXXX |
|
| XXX XX, XXXX |
XXXXXX XXX XXXX |
$XXX,XXX | |
| XXXXXXXX | XXX XX, XXXX |
XXXXXX XXX XXXX |
$X,XXX |
| XXX XX, XXXX |
XXXXXX XXX XXXX |
$X,XXX | |
| XXXXXXXX | XXX XX, XXXX |
XXXXXX XXX XXXX |
$X,XXX |
| XXX XX, XXXX |
XXXXXX XXX XXXX |
$X,XXX |
| XXXXXXXX XXXX | XXX XX, XXXX | $933,000 XXX XXXX |
| XXXXXXXX XXXXXX | XXX XX, XXXX | $938,888 XXX XXXX |
| XXXXXXXX XXXXXXX | XXX XX, XXXX | XXX XXXX |
| XXXXXXXX XXXXXX | XXX XX, XXXX | $958,000 XXX XXXX |
| XXXXXXXX XXXXXXX | XXX XX, XXXX | XXX XXXX |
| XXXXXXXX XXXXXX | XXX XX, XXXX | $998,880 XXX XXXX |
| XXXXXXXX XXXXXXX | XXX XX, XXXX | XXX XXXX |
| XXXXXXXX XXXXXX | XXX XX, XXXX | $988,888 XXX XXXX |
| XXXXXXXX XXXXXX | XXX XX, XXXX | $2,200 XXX XXXX |
| XXXXXXXX XXXXXX | XXX XX, XXXX | $2,300 XXX XXXX |
| XXXXXXXX XXXXXX | XXX XX, XXXX | $2,100 XXX XXXX |
| XXXXXXXX XXXXXX | XXX XX, XXXX | $2,200 XXX XXXX |

Académie de la Moraine
Elementary: PublicOur Lady of the Annunciation Catholic Elementary School
Elementary: CatholicH G Bernard Public School
Elementary: PublicLake Wilcox Public School
Elementary: PublicBond Lake Public School
Elementary: PublicMacLeod's Landing Public School
Elementary: PublicACCESS Program
Secondary: PublicDr G W Williams Secondary School
Secondary: PublicJean Vanier High School
Secondary: CatholicRichmond Green Secondary School
Secondary: PublicCardinal Carter Catholic Secondary School
Secondary: CatholicRichmond Hill High School
Secondary: Public

