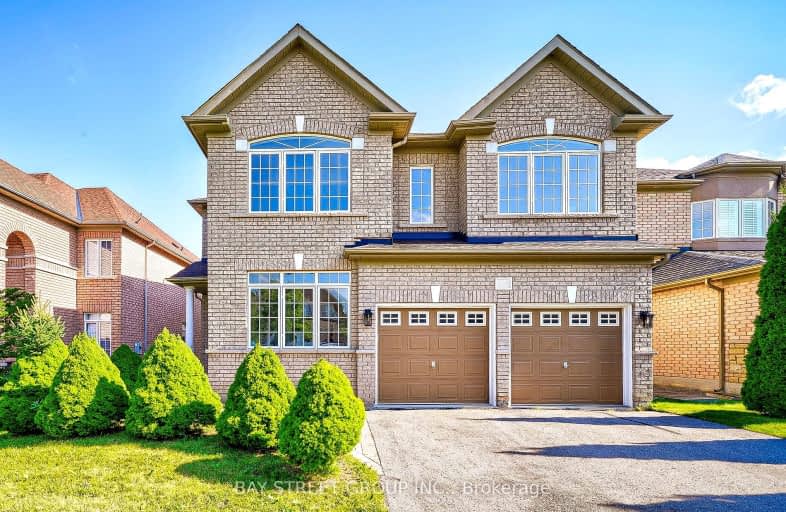Car-Dependent
- Most errands require a car.
Some Transit
- Most errands require a car.
Somewhat Bikeable
- Most errands require a car.

Corpus Christi Catholic Elementary School
Elementary: CatholicH G Bernard Public School
Elementary: PublicSt Marguerite D'Youville Catholic Elementary School
Elementary: CatholicBond Lake Public School
Elementary: PublicMacLeod's Landing Public School
Elementary: PublicMoraine Hills Public School
Elementary: PublicACCESS Program
Secondary: PublicÉcole secondaire Norval-Morrisseau
Secondary: PublicJean Vanier High School
Secondary: CatholicRichmond Green Secondary School
Secondary: PublicRichmond Hill High School
Secondary: PublicSt Theresa of Lisieux Catholic High School
Secondary: Catholic-
Leno mills park
Richmond Hill ON 1.75km -
Richmond Green Sports Centre & Park
1300 Elgin Mills Rd E (at Leslie St.), Richmond Hill ON L4S 1M5 3.28km -
Lake Wilcox Park
Sunset Beach Rd, Richmond Hill ON 3.55km
-
BMO Bank of Montreal
11680 Yonge St (at Tower Hill Rd.), Richmond Hill ON L4E 0K4 1.07km -
BMO Bank of Montreal
1070 Major MacKenzie Dr E (at Bayview Ave), Richmond Hill ON L4S 1P3 4.73km -
BMO Bank of Montreal
710 Markland St (at Major Mackenzie Dr E), Markham ON L6C 0G6 6.05km
- 5 bath
- 5 bed
- 3500 sqft
59 Misty Well Drive, Richmond Hill, Ontario • L4E 4J6 • Jefferson




