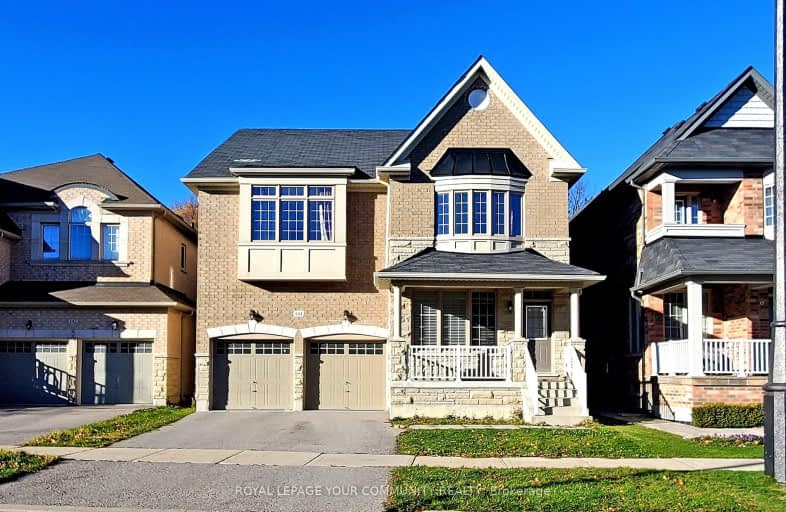Car-Dependent
- Almost all errands require a car.
11
/100
Some Transit
- Most errands require a car.
38
/100
Somewhat Bikeable
- Most errands require a car.
31
/100

Corpus Christi Catholic Elementary School
Elementary: Catholic
2.23 km
H G Bernard Public School
Elementary: Public
1.87 km
St Marguerite D'Youville Catholic Elementary School
Elementary: Catholic
1.87 km
Bond Lake Public School
Elementary: Public
2.37 km
MacLeod's Landing Public School
Elementary: Public
1.65 km
Moraine Hills Public School
Elementary: Public
1.70 km
ACCESS Program
Secondary: Public
4.23 km
École secondaire Norval-Morrisseau
Secondary: Public
4.44 km
Jean Vanier High School
Secondary: Catholic
3.77 km
Richmond Green Secondary School
Secondary: Public
3.51 km
Richmond Hill High School
Secondary: Public
1.65 km
St Theresa of Lisieux Catholic High School
Secondary: Catholic
3.42 km
-
Ozark Community Park
Old Colony Rd, Richmond Hill ON 2.76km -
Richmond Green Sports Centre & Park
1300 Elgin Mills Rd E (at Leslie St.), Richmond Hill ON L4S 1M5 3.43km -
Lake Wilcox Park
Sunset Beach Rd, Richmond Hill ON 3.46km
-
BMO Bank of Montreal
11680 Yonge St (at Tower Hill Rd.), Richmond Hill ON L4E 0K4 1.04km -
Scotiabank
10355 Yonge St (btwn Elgin Mills Rd & Canyon Hill Ave), Richmond Hill ON L4C 3C1 2.88km -
RBC Royal Bank
12935 Yonge St (at Sunset Beach Rd), Richmond Hill ON L4E 0G7 3.16km



