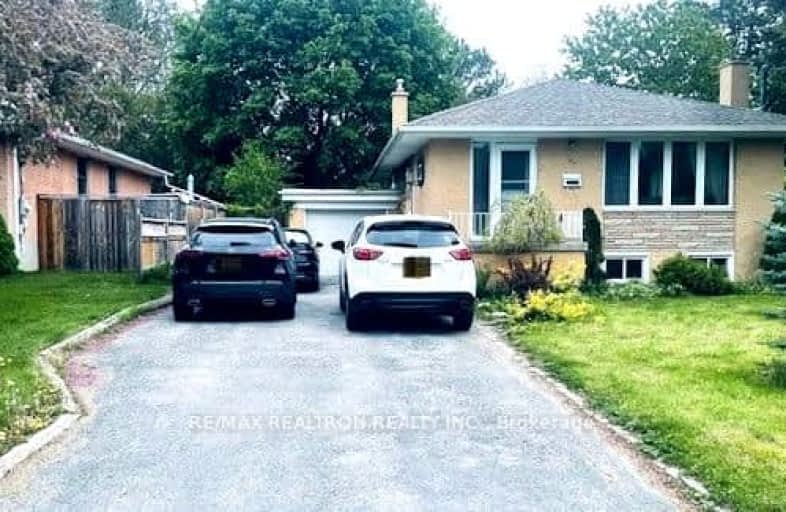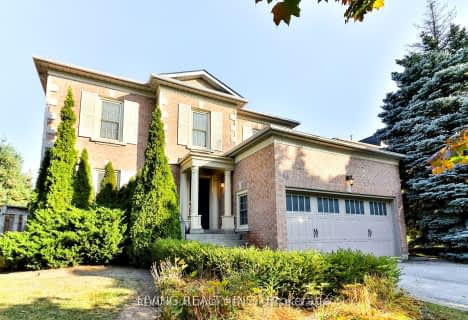Car-Dependent
- Almost all errands require a car.
21
/100
Some Transit
- Most errands require a car.
45
/100
Somewhat Bikeable
- Most errands require a car.
43
/100

École élémentaire Norval-Morrisseau
Elementary: Public
0.81 km
O M MacKillop Public School
Elementary: Public
0.57 km
St Anne Catholic Elementary School
Elementary: Catholic
1.57 km
St Mary Immaculate Catholic Elementary School
Elementary: Catholic
0.51 km
Pleasantville Public School
Elementary: Public
0.63 km
Silver Pines Public School
Elementary: Public
1.26 km
École secondaire Norval-Morrisseau
Secondary: Public
0.83 km
Jean Vanier High School
Secondary: Catholic
2.85 km
Alexander MacKenzie High School
Secondary: Public
1.00 km
Richmond Hill High School
Secondary: Public
2.88 km
St Theresa of Lisieux Catholic High School
Secondary: Catholic
2.20 km
Bayview Secondary School
Secondary: Public
2.94 km
-
Redstone Park
Richmond Hill ON 3.15km -
Dr. James Langstaff Park
155 Red Maple Rd, Richmond Hill ON L4B 4P9 4.46km -
Mcnaughton Soccer
ON 5.49km
-
Scotiabank
10355 Yonge St (btwn Elgin Mills Rd & Canyon Hill Ave), Richmond Hill ON L4C 3C1 1.67km -
TD Bank Financial Group
1370 Major MacKenzie Dr (at Benson Dr.), Maple ON L6A 4H6 3.1km -
CIBC
9950 Dufferin St (at Major MacKenzie Dr. W.), Maple ON L6A 4K5 3.56km














