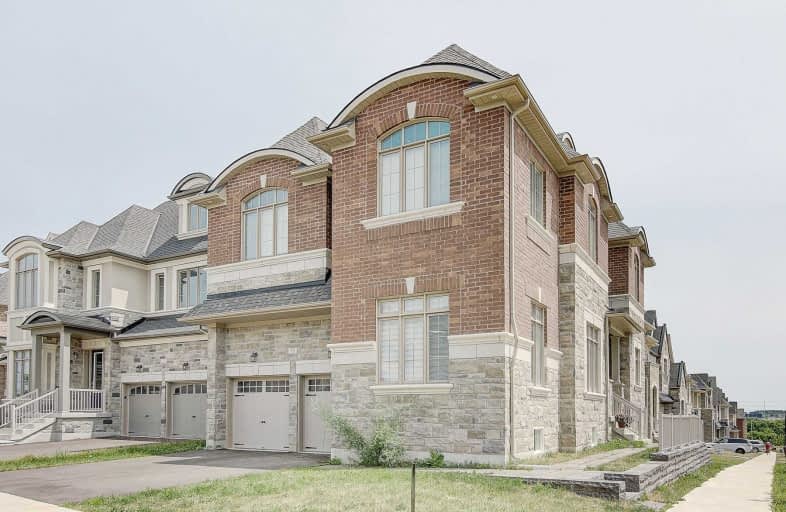Sold on Aug 22, 2019
Note: Property is not currently for sale or for rent.

-
Type: Detached
-
Style: 3-Storey
-
Lot Size: 50 x 93 Feet
-
Age: No Data
-
Taxes: $10,040 per year
-
Days on Site: 11 Days
-
Added: Sep 07, 2019 (1 week on market)
-
Updated:
-
Last Checked: 3 months ago
-
MLS®#: N4543743
-
Listed By: Re/max imperial realty inc., brokerage
Newer House In Bayview Hill Area! One Of The Largest Lots Of The Neighborhood, Built 2017, High Ranking Famous Bayview Secondary High Schl. Walking Distance To Supermarket, Banks, Shops, Restaurants, Community Center With Pool. 5 Min Drive To Go Station And Hwy 404,Ceiling Height Of 10' Main Flr, 9' 2nd Flr. Oak Hardwood Floor.8' High Doors. Walk-Out Bsmt With High Ceiling, Very Bright & Sunny 5 Bedrooms,Living Room With South Expose. It Is A Must See.
Extras
Gas Stove &S/S Dishwasher & Brand New D/S Fridge & Washer/Dryer. Brand New Crystal Elf's. New Window Curtain.
Property Details
Facts for 15 Giardina Crescent, Richmond Hill
Status
Days on Market: 11
Last Status: Sold
Sold Date: Aug 22, 2019
Closed Date: Nov 28, 2019
Expiry Date: Dec 31, 2019
Sold Price: $1,710,000
Unavailable Date: Aug 22, 2019
Input Date: Aug 11, 2019
Prior LSC: Listing with no contract changes
Property
Status: Sale
Property Type: Detached
Style: 3-Storey
Area: Richmond Hill
Community: Bayview Hill
Availability Date: Tba
Inside
Bedrooms: 5
Bathrooms: 5
Kitchens: 1
Rooms: 11
Den/Family Room: Yes
Air Conditioning: Central Air
Fireplace: Yes
Washrooms: 5
Building
Basement: Sep Entrance
Basement 2: W/O
Heat Type: Forced Air
Heat Source: Gas
Exterior: Brick
Exterior: Stone
Water Supply: Municipal
Special Designation: Unknown
Parking
Driveway: Private
Garage Spaces: 2
Garage Type: Built-In
Covered Parking Spaces: 2
Total Parking Spaces: 4
Fees
Tax Year: 2019
Tax Legal Description: Plan 65M4470 Lot 68
Taxes: $10,040
Land
Cross Street: Leslie/ Major Macken
Municipality District: Richmond Hill
Fronting On: North
Pool: None
Sewer: Sewers
Lot Depth: 93 Feet
Lot Frontage: 50 Feet
Additional Media
- Virtual Tour: https://www.tsstudio.ca/15-giardina-cres
Rooms
Room details for 15 Giardina Crescent, Richmond Hill
| Type | Dimensions | Description |
|---|---|---|
| Living Ground | - | Large Window, Hardwood Floor, South View |
| Dining Ground | - | Large Window, Hardwood Floor, South View |
| Family Ground | - | Fireplace, Hardwood Floor |
| Kitchen Ground | - | B/I Appliances, Ceramic Floor, South View |
| Breakfast Ground | - | Breakfast Area, Ceramic Floor, South View |
| Master 2nd | - | Ensuite Bath, Large Window, W/I Closet |
| 2nd Br 2nd | - | Ensuite Bath, Large Window, Se View |
| 3rd Br 2nd | - | Ensuite Bath, Large Window, South View |
| 4th Br 2nd | - | Ensuite Bath, Large Window, South View |
| 5th Br 3rd | - | W/I Closet |
| Loft 3rd | - | Balcony, Large Window |
| XXXXXXXX | XXX XX, XXXX |
XXXX XXX XXXX |
$X,XXX,XXX |
| XXX XX, XXXX |
XXXXXX XXX XXXX |
$X,XXX,XXX | |
| XXXXXXXX | XXX XX, XXXX |
XXXXXXX XXX XXXX |
|
| XXX XX, XXXX |
XXXXXX XXX XXXX |
$X,XXX,XXX | |
| XXXXXXXX | XXX XX, XXXX |
XXXXXXX XXX XXXX |
|
| XXX XX, XXXX |
XXXXXX XXX XXXX |
$X,XXX,XXX | |
| XXXXXXXX | XXX XX, XXXX |
XXXXXX XXX XXXX |
$X,XXX |
| XXX XX, XXXX |
XXXXXX XXX XXXX |
$X,XXX | |
| XXXXXXXX | XXX XX, XXXX |
XXXXXXX XXX XXXX |
|
| XXX XX, XXXX |
XXXXXX XXX XXXX |
$X,XXX,XXX | |
| XXXXXXXX | XXX XX, XXXX |
XXXXXXX XXX XXXX |
|
| XXX XX, XXXX |
XXXXXX XXX XXXX |
$X,XXX,XXX | |
| XXXXXXXX | XXX XX, XXXX |
XXXXXXX XXX XXXX |
|
| XXX XX, XXXX |
XXXXXX XXX XXXX |
$X,XXX,XXX |
| XXXXXXXX XXXX | XXX XX, XXXX | $1,710,000 XXX XXXX |
| XXXXXXXX XXXXXX | XXX XX, XXXX | $1,599,000 XXX XXXX |
| XXXXXXXX XXXXXXX | XXX XX, XXXX | XXX XXXX |
| XXXXXXXX XXXXXX | XXX XX, XXXX | $1,789,000 XXX XXXX |
| XXXXXXXX XXXXXXX | XXX XX, XXXX | XXX XXXX |
| XXXXXXXX XXXXXX | XXX XX, XXXX | $1,799,000 XXX XXXX |
| XXXXXXXX XXXXXX | XXX XX, XXXX | $3,700 XXX XXXX |
| XXXXXXXX XXXXXX | XXX XX, XXXX | $3,700 XXX XXXX |
| XXXXXXXX XXXXXXX | XXX XX, XXXX | XXX XXXX |
| XXXXXXXX XXXXXX | XXX XX, XXXX | $1,999,900 XXX XXXX |
| XXXXXXXX XXXXXXX | XXX XX, XXXX | XXX XXXX |
| XXXXXXXX XXXXXX | XXX XX, XXXX | $2,590,000 XXX XXXX |
| XXXXXXXX XXXXXXX | XXX XX, XXXX | XXX XXXX |
| XXXXXXXX XXXXXX | XXX XX, XXXX | $2,790,000 XXX XXXX |

Our Lady Help of Christians Catholic Elementary School
Elementary: CatholicRedstone Public School
Elementary: PublicChrist the King Catholic Elementary School
Elementary: CatholicRichmond Rose Public School
Elementary: PublicSilver Stream Public School
Elementary: PublicBayview Hill Elementary School
Elementary: PublicÉcole secondaire Norval-Morrisseau
Secondary: PublicJean Vanier High School
Secondary: CatholicSt Augustine Catholic High School
Secondary: CatholicRichmond Green Secondary School
Secondary: PublicSt Robert Catholic High School
Secondary: CatholicBayview Secondary School
Secondary: Public- 3 bath
- 6 bed
24 Gentry Crescent, Richmond Hill, Ontario • L4C 2G9 • Crosby
- 4 bath
- 5 bed
- 2500 sqft
19 Estoril Street, Richmond Hill, Ontario • L4C 0B9 • Observatory
- 4 bath
- 5 bed
1 Annibale Drive, Markham, Ontario • L3R 0B8 • Cathedraltown





