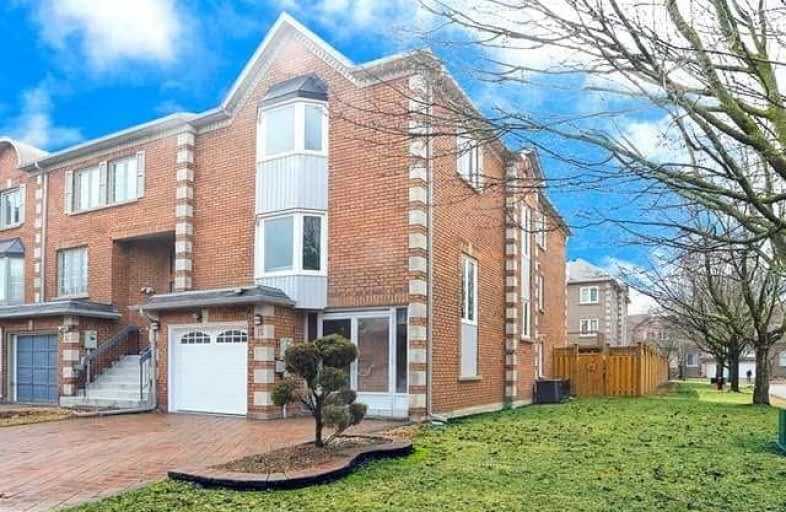Sold on Apr 14, 2019
Note: Property is not currently for sale or for rent.

-
Type: Att/Row/Twnhouse
-
Style: 2-Storey
-
Size: 2500 sqft
-
Lot Size: 23.54 x 107.57 Feet
-
Age: No Data
-
Taxes: $5,404 per year
-
Days on Site: 4 Days
-
Added: Apr 10, 2019 (4 days on market)
-
Updated:
-
Last Checked: 3 months ago
-
MLS®#: N4410216
-
Listed By: Homelife broadway realty inc., brokerage
Bright And Spacious Luxury End Unit Corner Lot Townhome Located In Quiet And Desirable Area Of Richmond Hill. About 3,000 Sq Ft Of Living Space With 3 Bedrooms Plus Study Could Be Used As 4th. Large Eat-In Kitchen With Sprawling Granite Countertop And Gleaming Porcelain Flooring. Close To All Amenities And Within Top School Boundaries (Ib: St. Robert Chs, Alexander Mackenzie Hs; Arts: Westmount Ci). Cavernous Above Grade Basement Rec Room Walkout To Backyard.
Extras
Kitchenaid (Fridge, Stove, B/I Dishwasher), Range Hood, Microwave, Washer, Dryer, Gdo & Remote, Elfs, Window Coverings; 2012 Windows, Hot Water Tank (Rental), Furnace & Cac; 2015 Shingles & Attic Insulation; 2017 Garage Door, Fences & Deck.
Property Details
Facts for 15 Royal Manor Crescent, Richmond Hill
Status
Days on Market: 4
Last Status: Sold
Sold Date: Apr 14, 2019
Closed Date: Jul 18, 2019
Expiry Date: Sep 16, 2019
Sold Price: $975,000
Unavailable Date: Apr 14, 2019
Input Date: Apr 10, 2019
Property
Status: Sale
Property Type: Att/Row/Twnhouse
Style: 2-Storey
Size (sq ft): 2500
Area: Richmond Hill
Community: Doncrest
Availability Date: Tba
Inside
Bedrooms: 4
Bathrooms: 4
Kitchens: 1
Rooms: 9
Den/Family Room: Yes
Air Conditioning: Central Air
Fireplace: Yes
Laundry Level: Main
Central Vacuum: Y
Washrooms: 4
Building
Basement: Fin W/O
Heat Type: Forced Air
Heat Source: Gas
Exterior: Brick
Water Supply: Municipal
Special Designation: Unknown
Parking
Driveway: Pvt Double
Garage Spaces: 1
Garage Type: Built-In
Covered Parking Spaces: 3
Fees
Tax Year: 2018
Tax Legal Description: Pcl 10-1, Sec 65M2831 ; Lt 10, Pl 65M2831 , S/T Lt
Taxes: $5,404
Highlights
Feature: Fenced Yard
Feature: Park
Feature: Place Of Worship
Feature: Public Transit
Feature: Rec Centre
Feature: School
Land
Cross Street: Bayview Ave/16th Ave
Municipality District: Richmond Hill
Fronting On: South
Parcel Number: 031130068
Pool: None
Sewer: Sewers
Lot Depth: 107.57 Feet
Lot Frontage: 23.54 Feet
Lot Irregularities: Corner Lot 33.41 Ft A
Rooms
Room details for 15 Royal Manor Crescent, Richmond Hill
| Type | Dimensions | Description |
|---|---|---|
| Living Main | 3.30 x 4.60 | Hardwood Floor, Bay Window |
| Dining Main | 2.90 x 4.10 | Hardwood Floor |
| Family Main | 2.90 x 5.70 | Hardwood Floor, Gas Fireplace, Pot Lights |
| Kitchen Main | 2.90 x 5.70 | Granite Counter, Stainless Steel Ap, W/O To Deck |
| Master 2nd | 4.60 x 6.10 | 4 Pc Ensuite, W/I Closet, Bay Window |
| 2nd Br 2nd | 2.90 x 5.50 | Mirrored Closet, South View, Broadloom |
| 3rd Br 2nd | 3.10 x 3.50 | Mirrored Closet, South View, Broadloom |
| Study 2nd | 2.10 x 2.70 | Mirrored Closet, West View, Broadloom |
| Rec Bsmt | 6.10 x 7.20 | W/O To Yard, Above Grade Window, Broadloom |
| XXXXXXXX | XXX XX, XXXX |
XXXX XXX XXXX |
$XXX,XXX |
| XXX XX, XXXX |
XXXXXX XXX XXXX |
$XXX,XXX | |
| XXXXXXXX | XXX XX, XXXX |
XXXXXXX XXX XXXX |
|
| XXX XX, XXXX |
XXXXXX XXX XXXX |
$X,XXX,XXX | |
| XXXXXXXX | XXX XX, XXXX |
XXXXXXX XXX XXXX |
|
| XXX XX, XXXX |
XXXXXX XXX XXXX |
$X,XXX,XXX |
| XXXXXXXX XXXX | XXX XX, XXXX | $975,000 XXX XXXX |
| XXXXXXXX XXXXXX | XXX XX, XXXX | $975,000 XXX XXXX |
| XXXXXXXX XXXXXXX | XXX XX, XXXX | XXX XXXX |
| XXXXXXXX XXXXXX | XXX XX, XXXX | $1,098,000 XXX XXXX |
| XXXXXXXX XXXXXXX | XXX XX, XXXX | XXX XXXX |
| XXXXXXXX XXXXXX | XXX XX, XXXX | $1,148,000 XXX XXXX |

St John Paul II Catholic Elementary School
Elementary: CatholicSixteenth Avenue Public School
Elementary: PublicChrist the King Catholic Elementary School
Elementary: CatholicAdrienne Clarkson Public School
Elementary: PublicDoncrest Public School
Elementary: PublicBayview Hill Elementary School
Elementary: PublicÉcole secondaire Norval-Morrisseau
Secondary: PublicThornlea Secondary School
Secondary: PublicJean Vanier High School
Secondary: CatholicLangstaff Secondary School
Secondary: PublicSt Robert Catholic High School
Secondary: CatholicBayview Secondary School
Secondary: Public- 3 bath
- 4 bed
74 Pond Drive, Markham, Ontario • L3T 7V2 • Commerce Valley



