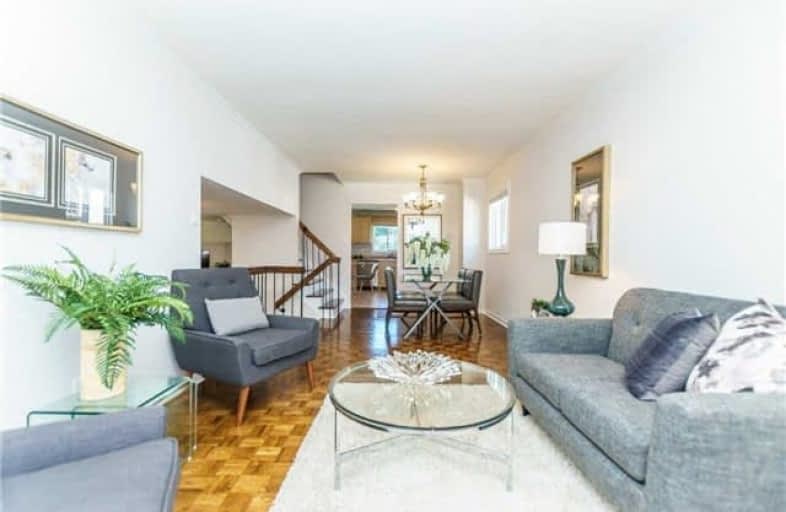Sold on Jul 27, 2018
Note: Property is not currently for sale or for rent.

-
Type: Link
-
Style: Sidesplit 4
-
Size: 1100 sqft
-
Lot Size: 32 x 130 Feet
-
Age: 31-50 years
-
Taxes: $4,356 per year
-
Days on Site: 7 Days
-
Added: Sep 07, 2019 (1 week on market)
-
Updated:
-
Last Checked: 3 months ago
-
MLS®#: N4197243
-
Listed By: Re/max hallmark realty ltd., brokerage
Bright & Spacious Home In Great Location Steps To 3 Parks, School, Transit Buses. Oak Stairs W/Iron Railing, Spacious Living/Dining Rooms, Eat In Kitchen That Over Looks The Family Room. Cozy Family Rm W/Fireplace And W/O To Large Deck With Privacy. Fully Fenced Yard With Lots Of Trees. Large Master With His/Hers Closet. Lovely Fin Basement W/Above Grade Windows, Rec Room & 3Pc Bath & Lots Of Pot Lights. Windows Upgraded. Roof-12, Furnace-14.
Extras
Fridge, Stove, Otr Microwave, B/I Dishwasher, Beverage Fridge, Washer/Dryer, All Light Fixtures, All Window Coverings, Shed, Garage Door Opener, Central Air Conditioner And Gas Burner & Equipment.
Property Details
Facts for 15 Springhead Gardens, Richmond Hill
Status
Days on Market: 7
Last Status: Sold
Sold Date: Jul 27, 2018
Closed Date: Oct 01, 2018
Expiry Date: Sep 30, 2018
Sold Price: $870,000
Unavailable Date: Jul 27, 2018
Input Date: Jul 20, 2018
Prior LSC: Listing with no contract changes
Property
Status: Sale
Property Type: Link
Style: Sidesplit 4
Size (sq ft): 1100
Age: 31-50
Area: Richmond Hill
Community: North Richvale
Availability Date: Tba
Inside
Bedrooms: 3
Bathrooms: 3
Kitchens: 1
Rooms: 7
Den/Family Room: Yes
Air Conditioning: Central Air
Fireplace: Yes
Central Vacuum: N
Washrooms: 3
Building
Basement: Finished
Heat Type: Forced Air
Heat Source: Gas
Exterior: Alum Siding
Exterior: Brick
Water Supply: Municipal
Special Designation: Unknown
Retirement: N
Parking
Driveway: Pvt Double
Garage Spaces: 1
Garage Type: Built-In
Covered Parking Spaces: 2
Total Parking Spaces: 3
Fees
Tax Year: 2018
Tax Legal Description: Pcl 242-2, Sec M1438; Pt Lt 242, Pl M1438, Part 32
Taxes: $4,356
Highlights
Feature: Fenced Yard
Feature: Library
Feature: Park
Feature: Public Transit
Feature: Rec Centre
Feature: School
Land
Cross Street: Carrville And Avenue
Municipality District: Richmond Hill
Fronting On: South
Parcel Number: 031480168
Pool: None
Sewer: Sewers
Lot Depth: 130 Feet
Lot Frontage: 32 Feet
Additional Media
- Virtual Tour: http://www.videolistings.ca/video/15springhead
Rooms
Room details for 15 Springhead Gardens, Richmond Hill
| Type | Dimensions | Description |
|---|---|---|
| Living Main | 3.30 x 5.28 | Parquet Floor, Bay Window, Combined W/Dining |
| Dining Main | 2.92 x 2.29 | Parquet Floor, Open Concept, Crown Moulding |
| Kitchen Main | 3.23 x 3.89 | Ceramic Floor, Stainless Steel Appl, O/Looks Family |
| Family Ground | 5.16 x 3.84 | Parquet Floor, Fireplace, W/O To Deck |
| Master 2nd | 4.37 x 3.58 | Parquet Floor, His/Hers Closets, Window |
| 2nd Br 2nd | 2.72 x 3.20 | Parquet Floor, W/I Closet, South View |
| 3rd Br 2nd | 2.46 x 3.48 | Parquet Floor, Double Closet, South View |
| Rec Bsmt | 3.10 x 8.15 | Laminate, Pot Lights, Above Grade Window |
| Laundry Bsmt | 1.63 x 2.36 | Concrete Floor, Window |
| XXXXXXXX | XXX XX, XXXX |
XXXX XXX XXXX |
$XXX,XXX |
| XXX XX, XXXX |
XXXXXX XXX XXXX |
$XXX,XXX |
| XXXXXXXX XXXX | XXX XX, XXXX | $870,000 XXX XXXX |
| XXXXXXXX XXXXXX | XXX XX, XXXX | $848,000 XXX XXXX |

St Anne Catholic Elementary School
Elementary: CatholicRoss Doan Public School
Elementary: PublicSt Charles Garnier Catholic Elementary School
Elementary: CatholicRoselawn Public School
Elementary: PublicCharles Howitt Public School
Elementary: PublicAnne Frank Public School
Elementary: PublicÉcole secondaire Norval-Morrisseau
Secondary: PublicAlexander MacKenzie High School
Secondary: PublicLangstaff Secondary School
Secondary: PublicWestmount Collegiate Institute
Secondary: PublicStephen Lewis Secondary School
Secondary: PublicBayview Secondary School
Secondary: Public- 3 bath
- 3 bed
223 Weldrick Road West, Richmond Hill, Ontario • L4C 5J2 • North Richvale



