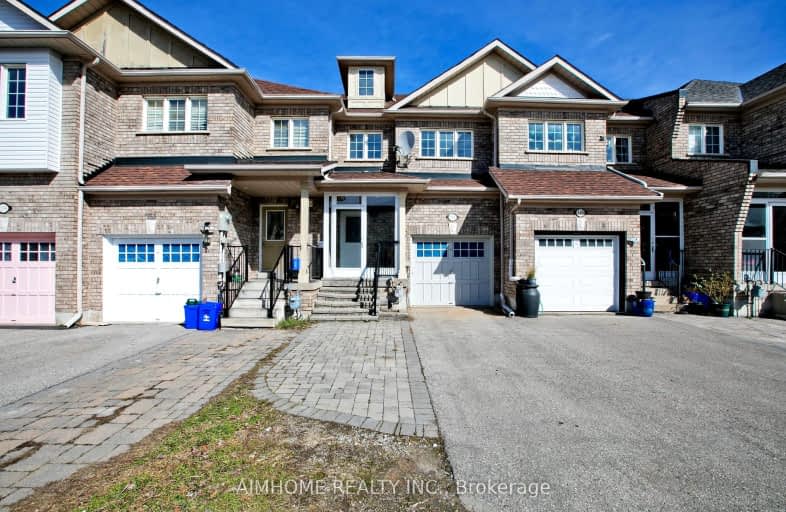Somewhat Walkable
- Some errands can be accomplished on foot.
Some Transit
- Most errands require a car.
Somewhat Bikeable
- Most errands require a car.

Our Lady Help of Christians Catholic Elementary School
Elementary: CatholicMichaelle Jean Public School
Elementary: PublicRedstone Public School
Elementary: PublicRichmond Rose Public School
Elementary: PublicSilver Stream Public School
Elementary: PublicBeverley Acres Public School
Elementary: PublicÉcole secondaire Norval-Morrisseau
Secondary: PublicJean Vanier High School
Secondary: CatholicSt Augustine Catholic High School
Secondary: CatholicRichmond Green Secondary School
Secondary: PublicRichmond Hill High School
Secondary: PublicBayview Secondary School
Secondary: Public-
Richmond Green Sports Centre & Park
1300 Elgin Mills Rd E (at Leslie St.), Richmond Hill ON L4S 1M5 0.47km -
Ritter Park
Richmond Hill ON 2.37km -
Ada Mackenzie Prk
Richmond Hill ON L4B 2G2 4.02km
-
CIBC
10652 Leslie St (Elgin Mills Rd East), Richmond Hill ON L4S 0B9 0.61km -
TD Bank Financial Group
2890 Major MacKenzie Dr E, Markham ON L6C 0G6 2.76km -
BMO Bank of Montreal
710 Markland St (at Major Mackenzie Dr E), Markham ON L6C 0G6 2.63km
- 4 bath
- 4 bed
- 1500 sqft
10981 Woodbine Avenue, Markham, Ontario • L6C 0X4 • Victoria Square
- 5 bath
- 4 bed
- 2000 sqft
2877 Elgin Mills Road East, Markham, Ontario • L6C 0H7 • Cathedraltown
- 3 bath
- 3 bed
- 1500 sqft
105 Ness Drive, Richmond Hill, Ontario • L4S 0K9 • Rural Richmond Hill
- 3 bath
- 4 bed
- 1500 sqft
8 Casely Avenue, Richmond Hill, Ontario • L4S 0J8 • Rural Richmond Hill
- 5 bath
- 4 bed
52 Donald Butteress Boulevard West, Markham, Ontario • L6C 0K5 • Cathedraltown
- 3 bath
- 4 bed
- 2500 sqft
2908 Elgin Mills Road East, Markham, Ontario • L6C 0E5 • Victoria Square














