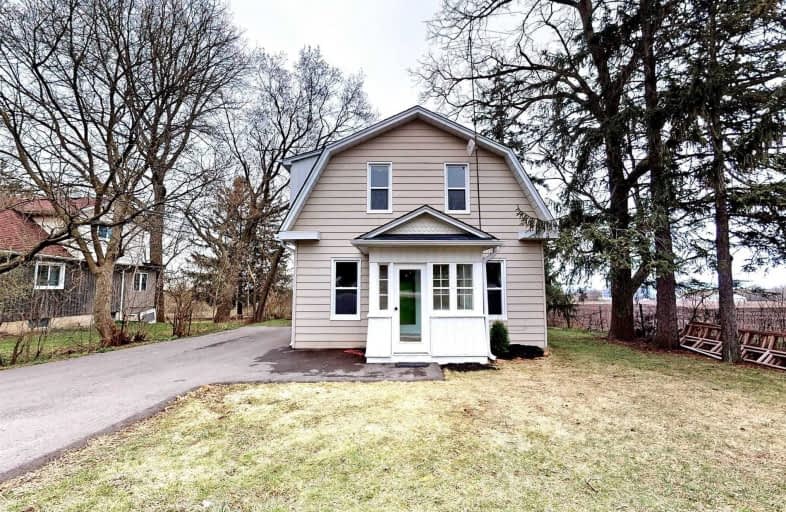Sold on Apr 23, 2021
Note: Property is not currently for sale or for rent.

-
Type: Detached
-
Style: 2-Storey
-
Lot Size: 60 x 181.5 Feet
-
Age: No Data
-
Taxes: $5,081 per year
-
Days on Site: 7 Days
-
Added: Apr 16, 2021 (1 week on market)
-
Updated:
-
Last Checked: 3 months ago
-
MLS®#: N5198191
-
Listed By: Zolo realty, brokerage
Fully Renovated Three Bedroom Detached Home In Richmond Hill, Amazing Lot With Mature Trees, Painted Maple Modern Kitchen Cabinets With Quartz Countertops, Under Mount Sink, All Stainless Steel Appliances, New Hardwood Floors, New Windows, New Doors, Pot Lights, Fireplace, New Wiring, New Plumbing, New Submersible Well Pump, New Furnace, New Ac, New Tankless Water Heater, Water Filtration System, Water Softener, Reverse Osmosis System And Much More.
Extras
All Stainless Steel Appliances, Lighting, New Hardwood Floors, Led Pot Lights, Fireplace, New Wiring, New Plumbing, New Furnace, New Ac, New Tankless Water Heater, Water Filtration System, Water Softener, Reverse Osmosis System ++
Property Details
Facts for 151 Gormley Road West, Richmond Hill
Status
Days on Market: 7
Last Status: Sold
Sold Date: Apr 23, 2021
Closed Date: May 20, 2021
Expiry Date: Jul 22, 2021
Sold Price: $930,000
Unavailable Date: Apr 23, 2021
Input Date: Apr 16, 2021
Prior LSC: Sold
Property
Status: Sale
Property Type: Detached
Style: 2-Storey
Area: Richmond Hill
Community: Rural Richmond Hill
Availability Date: Tba
Inside
Bedrooms: 3
Bathrooms: 2
Kitchens: 1
Rooms: 7
Den/Family Room: No
Air Conditioning: None
Fireplace: No
Laundry Level: Upper
Washrooms: 2
Utilities
Electricity: Yes
Gas: Available
Cable: Available
Telephone: Available
Building
Basement: Unfinished
Basement 2: Walk-Up
Heat Type: Forced Air
Heat Source: Gas
Exterior: Alum Siding
Water Supply Type: Drilled Well
Water Supply: Well
Special Designation: Heritage
Special Designation: Other
Parking
Driveway: Private
Garage Type: None
Covered Parking Spaces: 5
Total Parking Spaces: 6
Fees
Tax Year: 2020
Tax Legal Description: Pt Lt 35 Con 3 Markham As In Ma71614:Richmond Hill
Taxes: $5,081
Land
Cross Street: Stouffville Road/Les
Municipality District: Richmond Hill
Fronting On: South
Parcel Number: 031940273
Pool: None
Sewer: Septic
Lot Depth: 181.5 Feet
Lot Frontage: 60 Feet
Lot Irregularities: Lot Size As Per Mpac
Additional Media
- Virtual Tour: https://www.zolo.ca/richmond-hill-real-estate/151-gormley-road-west#virtual-tour
Rooms
Room details for 151 Gormley Road West, Richmond Hill
| Type | Dimensions | Description |
|---|---|---|
| Living Main | 3.50 x 7.13 | Hardwood Floor, Fireplace |
| Dining Main | 3.20 x 3.47 | Hardwood Floor, Large Window |
| Kitchen Main | 2.86 x 3.81 | Hardwood Floor, Stainless Steel Appl |
| Bathroom Main | 1.88 x 2.83 | 3 Pc Bath, Window |
| Master Upper | 3.35 x 3.68 | Balcony, Hardwood Floor |
| 2nd Br Upper | 3.62 x 3.38 | Hardwood Floor, Window |
| 3rd Br Upper | 2.86 x 3.29 | Hardwood Floor, Window |
| Bathroom Upper | 2.01 x 1.58 | 3 Pc Bath, Pot Lights |
| XXXXXXXX | XXX XX, XXXX |
XXXX XXX XXXX |
$XXX,XXX |
| XXX XX, XXXX |
XXXXXX XXX XXXX |
$XXX,XXX | |
| XXXXXXXX | XXX XX, XXXX |
XXXX XXX XXXX |
$XXX,XXX |
| XXX XX, XXXX |
XXXXXX XXX XXXX |
$XXX,XXX | |
| XXXXXXXX | XXX XX, XXXX |
XXXXXXXX XXX XXXX |
|
| XXX XX, XXXX |
XXXXXX XXX XXXX |
$XXX,XXX |
| XXXXXXXX XXXX | XXX XX, XXXX | $930,000 XXX XXXX |
| XXXXXXXX XXXXXX | XXX XX, XXXX | $749,000 XXX XXXX |
| XXXXXXXX XXXX | XXX XX, XXXX | $385,000 XXX XXXX |
| XXXXXXXX XXXXXX | XXX XX, XXXX | $449,999 XXX XXXX |
| XXXXXXXX XXXXXXXX | XXX XX, XXXX | XXX XXXX |
| XXXXXXXX XXXXXX | XXX XX, XXXX | $724,900 XXX XXXX |

H G Bernard Public School
Elementary: PublicOur Lady Help of Christians Catholic Elementary School
Elementary: CatholicMichaelle Jean Public School
Elementary: PublicLake Wilcox Public School
Elementary: PublicRedstone Public School
Elementary: PublicBond Lake Public School
Elementary: PublicACCESS Program
Secondary: PublicJean Vanier High School
Secondary: CatholicRichmond Green Secondary School
Secondary: PublicCardinal Carter Catholic Secondary School
Secondary: CatholicRichmond Hill High School
Secondary: PublicBayview Secondary School
Secondary: Public

