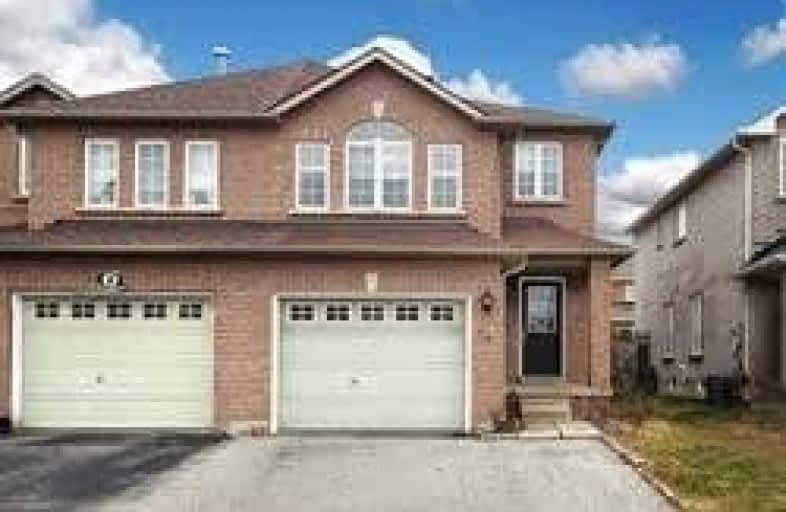Sold on May 15, 2019
Note: Property is not currently for sale or for rent.

-
Type: Semi-Detached
-
Style: 2-Storey
-
Lot Size: 7.84 x 35.21 Metres
-
Age: No Data
-
Taxes: $3,760 per year
-
Days on Site: 47 Days
-
Added: Sep 07, 2019 (1 month on market)
-
Updated:
-
Last Checked: 3 months ago
-
MLS®#: N4397642
-
Listed By: Homelife/vision realty inc., brokerage
*Location Location* Humberland Area, Great Schools(Public And Separate Schools Steps Away - Cardinal Carter Catholic High School, King City Secondary School, Near Shopping, Parks & Hwys. Transit Steps Away. In-Law Suite, Family Room With Fireplace & Califoria Shutters. Family Sized Kitchen, New Roof (Aug/2018). Freshly Painted
Extras
All Appliances In As Is Condition. 2Fridges,2Stoves,B/I Dishwashers,2 Washers&Dryers,Microwave/Fan,All Elf's,2 Ceiling Fans,All Window Coverings,1 Remote For Garage Door Opener,Gas Fireplace In Family Rm,Cac,Shed In Backyard,New Roof (8/18)
Property Details
Facts for 16 Brightsview Drive, Richmond Hill
Status
Days on Market: 47
Last Status: Sold
Sold Date: May 15, 2019
Closed Date: Jun 15, 2019
Expiry Date: Jun 30, 2019
Sold Price: $747,000
Unavailable Date: May 15, 2019
Input Date: Mar 29, 2019
Property
Status: Sale
Property Type: Semi-Detached
Style: 2-Storey
Area: Richmond Hill
Community: Oak Ridges
Availability Date: 30 Days Tba
Inside
Bedrooms: 3
Bedrooms Plus: 1
Bathrooms: 4
Kitchens: 1
Kitchens Plus: 1
Rooms: 9
Den/Family Room: Yes
Air Conditioning: Central Air
Fireplace: Yes
Washrooms: 4
Building
Basement: Apartment
Heat Type: Forced Air
Heat Source: Gas
Exterior: Brick
Water Supply: Municipal
Special Designation: Unknown
Retirement: N
Parking
Driveway: Private
Garage Spaces: 1
Garage Type: Built-In
Covered Parking Spaces: 2
Total Parking Spaces: 3
Fees
Tax Year: 2018
Tax Legal Description: Pl Lt 116 P165 M6 Pts 23&24
Taxes: $3,760
Land
Cross Street: Bathurst/Bloomington
Municipality District: Richmond Hill
Fronting On: North
Pool: None
Sewer: Sewers
Lot Depth: 35.21 Metres
Lot Frontage: 7.84 Metres
Additional Media
- Virtual Tour: https://www.ivrtours.com/gallery.php?tourid=23702&unbranded=true
Rooms
Room details for 16 Brightsview Drive, Richmond Hill
| Type | Dimensions | Description |
|---|---|---|
| Living Main | 4.11 x 5.79 | Combined W/Dining, Wood Floor, Large Window |
| Dining Main | 4.11 x 5.79 | Combined W/Living, Wood Floor |
| Kitchen Main | 2.75 x 3.35 | Breakfast Bar, Ceramic Back Splash, Pot Lights |
| Breakfast Main | 3.05 x 3.05 | W/O To Patio, Ceramic Floor |
| Family Upper | 3.65 x 4.63 | Gas Fireplace, Wood Floor, Large Window |
| Master 2nd | 3.05 x 5.79 | 4 Pc Ensuite, W/I Closet, Broadloom |
| 2nd Br 2nd | 3.05 x 3.45 | Double Closet, Large Window, Broadloom |
| 3rd Br 2nd | 3.05 x 3.05 | Double Closet, Large Window, Broadloom |
| Rec Bsmt | 5.70 x 5.61 | Broadloom, Combined W/Kitchen |
| Br Bsmt | 3.78 x 5.30 | Broadloom |
| XXXXXXXX | XXX XX, XXXX |
XXXX XXX XXXX |
$XXX,XXX |
| XXX XX, XXXX |
XXXXXX XXX XXXX |
$XXX,XXX | |
| XXXXXXXX | XXX XX, XXXX |
XXXXXXX XXX XXXX |
|
| XXX XX, XXXX |
XXXXXX XXX XXXX |
$XXX,XXX | |
| XXXXXXXX | XXX XX, XXXX |
XXXXXXX XXX XXXX |
|
| XXX XX, XXXX |
XXXXXX XXX XXXX |
$XXX,XXX | |
| XXXXXXXX | XXX XX, XXXX |
XXXXXXX XXX XXXX |
|
| XXX XX, XXXX |
XXXXXX XXX XXXX |
$X,XXX | |
| XXXXXXXX | XXX XX, XXXX |
XXXXXXX XXX XXXX |
|
| XXX XX, XXXX |
XXXXXX XXX XXXX |
$X,XXX |
| XXXXXXXX XXXX | XXX XX, XXXX | $747,000 XXX XXXX |
| XXXXXXXX XXXXXX | XXX XX, XXXX | $779,000 XXX XXXX |
| XXXXXXXX XXXXXXX | XXX XX, XXXX | XXX XXXX |
| XXXXXXXX XXXXXX | XXX XX, XXXX | $799,900 XXX XXXX |
| XXXXXXXX XXXXXXX | XXX XX, XXXX | XXX XXXX |
| XXXXXXXX XXXXXX | XXX XX, XXXX | $849,000 XXX XXXX |
| XXXXXXXX XXXXXXX | XXX XX, XXXX | XXX XXXX |
| XXXXXXXX XXXXXX | XXX XX, XXXX | $2,100 XXX XXXX |
| XXXXXXXX XXXXXXX | XXX XX, XXXX | XXX XXXX |
| XXXXXXXX XXXXXX | XXX XX, XXXX | $2,100 XXX XXXX |

ÉIC Renaissance
Elementary: CatholicLight of Christ Catholic Elementary School
Elementary: CatholicHighview Public School
Elementary: PublicFather Frederick McGinn Catholic Elementary School
Elementary: CatholicOak Ridges Public School
Elementary: PublicOur Lady of Hope Catholic Elementary School
Elementary: CatholicACCESS Program
Secondary: PublicÉSC Renaissance
Secondary: CatholicDr G W Williams Secondary School
Secondary: PublicKing City Secondary School
Secondary: PublicAurora High School
Secondary: PublicCardinal Carter Catholic Secondary School
Secondary: Catholic- 2 bath
- 3 bed
- 2000 sqft
72B-104 Poplar Crescent, Aurora, Ontario • L4G 3L3 • Aurora Highlands

