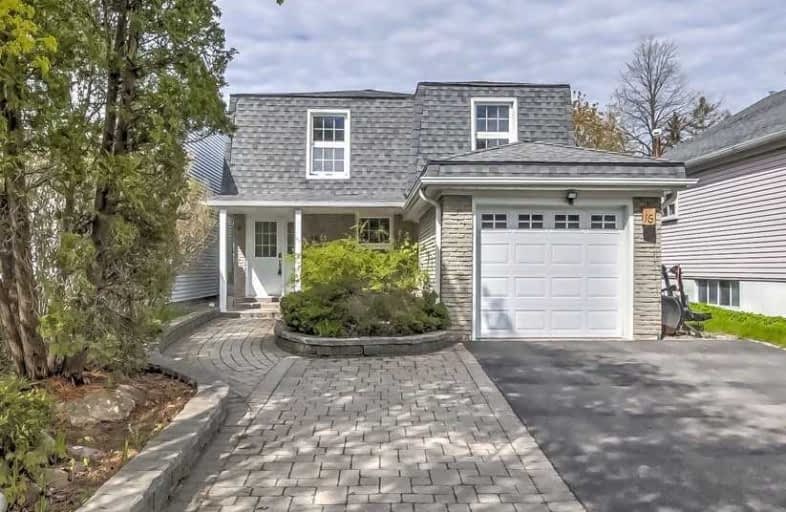Sold on May 30, 2019
Note: Property is not currently for sale or for rent.

-
Type: Detached
-
Style: Sidesplit 4
-
Size: 1500 sqft
-
Lot Size: 35.01 x 120 Feet
-
Age: No Data
-
Taxes: $4,349 per year
-
Days on Site: 9 Days
-
Added: Sep 07, 2019 (1 week on market)
-
Updated:
-
Last Checked: 3 months ago
-
MLS®#: N4456830
-
Listed By: Homelife landmark realty inc., brokerage
Amazing Location! Steps To Yonge & Hillcrest Mall, Public Transit, Parks & Schools. Open To Above Living. $$$upgrades: Hardwood / Laminate Flooring / Crown Moulding & Pot Lights Throughout. Extended Kitchen Cabinets With Moulding / Valance Lighting & Granite Countertop, Limestone Tiles. Quartz Vanity Top In All Baths. Newly Renovated Upper Bathroom & Basement. Large Covered Porch. Extended Interlock Driveway Can Park 3 Cars. Easy Access To Hwy 400 &404.
Extras
S/S Gas Stove, S/S Dishwasher, S/S Hood Range, Double Door Fridge. Washer & Dryer. All Existing Elfs & Window Coverings. Electric Fireplace In Family Room. Cac, Gdo & Remote. Garden Shed.
Property Details
Facts for 16 Plaisance Road, Richmond Hill
Status
Days on Market: 9
Last Status: Sold
Sold Date: May 30, 2019
Closed Date: Aug 08, 2019
Expiry Date: Aug 31, 2019
Sold Price: $960,000
Unavailable Date: May 30, 2019
Input Date: May 21, 2019
Prior LSC: Listing with no contract changes
Property
Status: Sale
Property Type: Detached
Style: Sidesplit 4
Size (sq ft): 1500
Area: Richmond Hill
Community: North Richvale
Availability Date: Flexible
Inside
Bedrooms: 4
Bathrooms: 3
Kitchens: 1
Rooms: 11
Den/Family Room: Yes
Air Conditioning: Central Air
Fireplace: No
Washrooms: 3
Building
Basement: Finished
Heat Type: Forced Air
Heat Source: Gas
Exterior: Brick
Water Supply: Municipal
Special Designation: Unknown
Parking
Driveway: Private
Garage Spaces: 1
Garage Type: Attached
Covered Parking Spaces: 3
Total Parking Spaces: 4
Fees
Tax Year: 2018
Tax Legal Description: Pcl 107-3, Sec M1436 ; Pt Lt 107, Pl M1436
Taxes: $4,349
Highlights
Feature: Hospital
Feature: Library
Feature: Park
Feature: Public Transit
Feature: Rec Centre
Feature: School
Land
Cross Street: Yonge & 16th Ave
Municipality District: Richmond Hill
Fronting On: West
Pool: None
Sewer: Sewers
Lot Depth: 120 Feet
Lot Frontage: 35.01 Feet
Additional Media
- Virtual Tour: http://szphotostudio.com/16-plaisance-road/
Rooms
Room details for 16 Plaisance Road, Richmond Hill
| Type | Dimensions | Description |
|---|---|---|
| Living Main | 3.40 x 7.10 | Crown Moulding, Large Window, Hardwood Floor |
| Dining Main | 3.40 x 7.10 | Pot Lights, Combined W/Living, Hardwood Floor |
| Family Main | 3.68 x 5.13 | Crown Moulding, Pot Lights, Large Window |
| Kitchen Main | 3.00 x 4.17 | Granite Counter, Backsplash, Pot Lights |
| Breakfast Main | 3.00 x 3.50 | Crown Moulding, Pot Lights, W/O To Deck |
| Office Lower | 3.10 x 6.46 | Combined W/Br, Open Concept, Laminate |
| Master 2nd | 3.15 x 5.00 | W/I Closet, Large Window, Hardwood Floor |
| 2nd Br 2nd | 3.40 x 3.60 | Window, Closet, Hardwood Floor |
| 3rd Br 2nd | 2.95 x 3.25 | Closet, Window, Hardwood Floor |
| 4th Br Lower | 3.10 x 6.46 | W/I Closet, Window, Laminate |
| Rec Bsmt | 4.00 x 6.00 | 3 Pc Bath, Laminate |
| Laundry Bsmt | - |
| XXXXXXXX | XXX XX, XXXX |
XXXX XXX XXXX |
$XXX,XXX |
| XXX XX, XXXX |
XXXXXX XXX XXXX |
$XXX,XXX | |
| XXXXXXXX | XXX XX, XXXX |
XXXXXXX XXX XXXX |
|
| XXX XX, XXXX |
XXXXXX XXX XXXX |
$X,XXX,XXX |
| XXXXXXXX XXXX | XXX XX, XXXX | $960,000 XXX XXXX |
| XXXXXXXX XXXXXX | XXX XX, XXXX | $848,000 XXX XXXX |
| XXXXXXXX XXXXXXX | XXX XX, XXXX | XXX XXXX |
| XXXXXXXX XXXXXX | XXX XX, XXXX | $1,059,000 XXX XXXX |

St Anne Catholic Elementary School
Elementary: CatholicRoss Doan Public School
Elementary: PublicSt Charles Garnier Catholic Elementary School
Elementary: CatholicRoselawn Public School
Elementary: PublicSt John Paul II Catholic Elementary School
Elementary: CatholicCharles Howitt Public School
Elementary: PublicÉcole secondaire Norval-Morrisseau
Secondary: PublicAlexander MacKenzie High School
Secondary: PublicLangstaff Secondary School
Secondary: PublicWestmount Collegiate Institute
Secondary: PublicStephen Lewis Secondary School
Secondary: PublicBayview Secondary School
Secondary: Public

