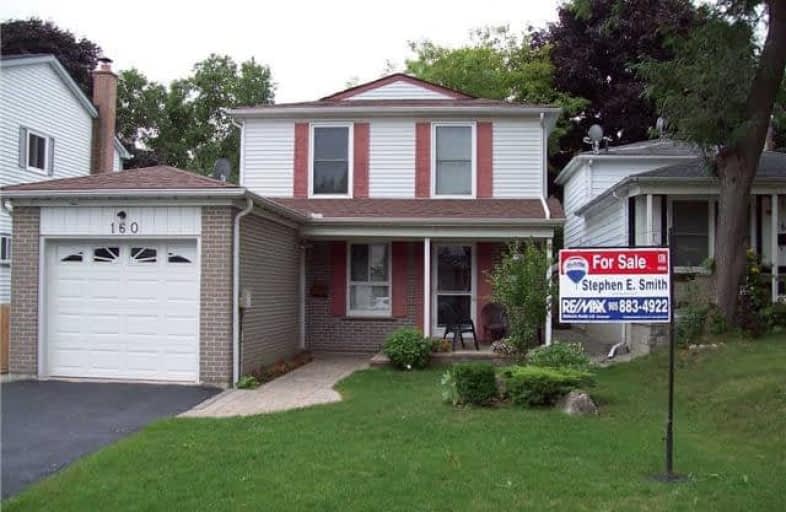Sold on Oct 02, 2018
Note: Property is not currently for sale or for rent.

-
Type: Link
-
Style: 2-Storey
-
Size: 1500 sqft
-
Lot Size: 35.27 x 131.35 Feet
-
Age: 31-50 years
-
Taxes: $4,456 per year
-
Days on Site: 34 Days
-
Added: Sep 07, 2019 (1 month on market)
-
Updated:
-
Last Checked: 3 months ago
-
MLS®#: N4232318
-
Listed By: Re/max hallmark realty ltd., brokerage
Well Maintained, Many Upgrades Includes; New Furnace, Humidifier, Renovated Whitish Kitchen, Granite Counter Tops, South Exposure Sliding Glass Door W-Out To Patio, Many Pot & Under Counter Lights. Renovated 4 Pc Bath, Finished Bsmt, 2nd Kitchen, Roof Done About 4 Years Ago, All Exterior Doors And Windows Replaced, Alum Soffits, Eves Troughs & Leaf Protectors, Parquet Flooring Under Most Brdlm(Above Ground) Yonge St. Shopping, Schools, Parks Com Centre Pool
Extras
"7" Appliances; 1 Fridge, 2 Stoves, Dishwasher, Otr Microwave, Washer Dryer, All Elf,S All Window Coverings, Elect Gar Door Opener, Garden Shed, Ungraded Electrical, 1993 Survey
Property Details
Facts for 160 Springhead Gardens, Richmond Hill
Status
Days on Market: 34
Last Status: Sold
Sold Date: Oct 02, 2018
Closed Date: Nov 28, 2018
Expiry Date: Nov 30, 2018
Sold Price: $825,000
Unavailable Date: Oct 02, 2018
Input Date: Aug 30, 2018
Property
Status: Sale
Property Type: Link
Style: 2-Storey
Size (sq ft): 1500
Age: 31-50
Area: Richmond Hill
Community: North Richvale
Availability Date: 30 To 60 Days
Assessment Amount: $621,000
Assessment Year: 2018
Inside
Bedrooms: 4
Bedrooms Plus: 1
Bathrooms: 4
Kitchens: 1
Kitchens Plus: 1
Rooms: 8
Den/Family Room: Yes
Air Conditioning: Central Air
Fireplace: No
Laundry Level: Lower
Central Vacuum: Y
Washrooms: 4
Utilities
Electricity: Yes
Gas: Yes
Cable: Yes
Telephone: Yes
Building
Basement: Finished
Heat Type: Forced Air
Heat Source: Gas
Exterior: Alum Siding
Exterior: Brick Front
Elevator: N
UFFI: No
Energy Certificate: N
Water Supply: Municipal
Special Designation: Unknown
Other Structures: Garden Shed
Parking
Driveway: Private
Garage Spaces: 1
Garage Type: Attached
Covered Parking Spaces: 2
Total Parking Spaces: 3
Fees
Tax Year: 2018
Tax Legal Description: Plan M1435 S. Pt. Lot.80 Rs66R6067 Part 9&10
Taxes: $4,456
Highlights
Feature: Hospital
Feature: Library
Feature: Park
Feature: Place Of Worship
Feature: Public Transit
Feature: Ravine
Land
Cross Street: Yonge Baif West To S
Municipality District: Richmond Hill
Fronting On: West
Pool: None
Sewer: Sewers
Lot Depth: 131.35 Feet
Lot Frontage: 35.27 Feet
Rooms
Room details for 160 Springhead Gardens, Richmond Hill
| Type | Dimensions | Description |
|---|---|---|
| Living Ground | 3.58 x 5.18 | Broadloom, Combined W/Dining, West View |
| Dining Ground | 2.82 x 3.03 | Broadloom, Combined W/Living, West View |
| Kitchen Ground | 2.60 x 4.30 | Ceramic Floor, Walk-Out, Granite Counter |
| Family Ground | 3.10 x 3.64 | Hardwood Floor, Combined W/Kitchen, East View |
| Master 2nd | 3.04 x 4.10 | Hardwood Floor, 2 Pc Ensuite, Mirrored Closet |
| 2nd Br 2nd | 2.73 x 3.12 | Broadloom, South View |
| 3rd Br 2nd | 3.22 x 4.00 | Broadloom, East View |
| 4th Br 2nd | 3.10 x 3.20 | Broadloom, East View |
| Kitchen Bsmt | 3.50 x 4.95 | Vinyl Floor |
| 5th Br Bsmt | 4.80 x 3.50 | Broadloom |
| Furnace Bsmt | 2.58 x 5.40 | Concrete Floor |
| XXXXXXXX | XXX XX, XXXX |
XXXX XXX XXXX |
$XXX,XXX |
| XXX XX, XXXX |
XXXXXX XXX XXXX |
$XXX,XXX |
| XXXXXXXX XXXX | XXX XX, XXXX | $825,000 XXX XXXX |
| XXXXXXXX XXXXXX | XXX XX, XXXX | $845,000 XXX XXXX |

St Anne Catholic Elementary School
Elementary: CatholicRoss Doan Public School
Elementary: PublicSt Charles Garnier Catholic Elementary School
Elementary: CatholicRoselawn Public School
Elementary: PublicSixteenth Avenue Public School
Elementary: PublicCharles Howitt Public School
Elementary: PublicÉcole secondaire Norval-Morrisseau
Secondary: PublicJean Vanier High School
Secondary: CatholicAlexander MacKenzie High School
Secondary: PublicLangstaff Secondary School
Secondary: PublicStephen Lewis Secondary School
Secondary: PublicBayview Secondary School
Secondary: Public

