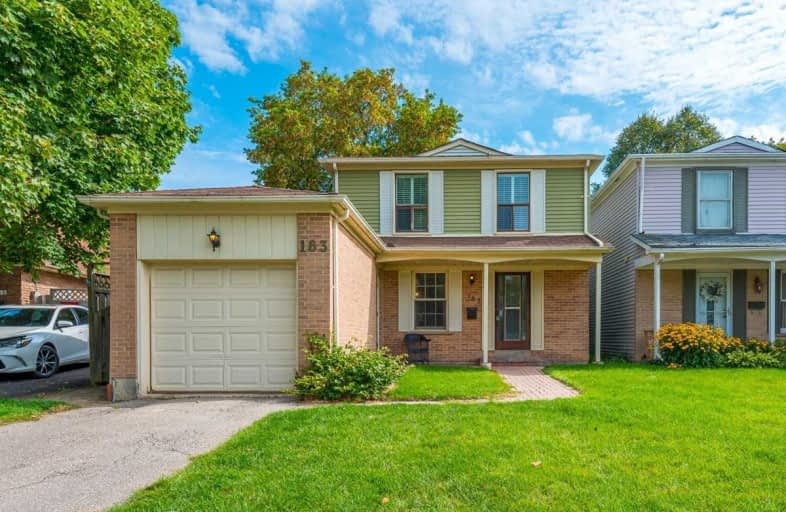Sold on Sep 25, 2019
Note: Property is not currently for sale or for rent.

-
Type: Detached
-
Style: 2-Storey
-
Lot Size: 34.76 x 148.13 Feet
-
Age: No Data
-
Taxes: $4,688 per year
-
Days on Site: 2 Days
-
Added: Oct 03, 2019 (2 days on market)
-
Updated:
-
Last Checked: 3 months ago
-
MLS®#: N4586169
-
Listed By: Re/max hallmark realty ltd., brokerage
Detached Bright And Spacious 4 Bedroom, 2 Bath In Demand Richmond Hill Neighbourhood. Large Deep Lot, New Flooring & Freshly Painted Throughout. Conveniently Located Close To Schools, Parks, Transit, Highways, Steps To Yonge St. Shopping & Much More. Ready For You To Move In And Enjoy! Do Not Miss!
Extras
Fridge, Stove, Washer/Dryer, All Elfs.
Property Details
Facts for 163 Springhead Gardens, Richmond Hill
Status
Days on Market: 2
Last Status: Sold
Sold Date: Sep 25, 2019
Closed Date: Dec 02, 2019
Expiry Date: Jan 23, 2020
Sold Price: $845,000
Unavailable Date: Sep 25, 2019
Input Date: Sep 23, 2019
Property
Status: Sale
Property Type: Detached
Style: 2-Storey
Area: Richmond Hill
Community: North Richvale
Availability Date: Tbd
Inside
Bedrooms: 4
Bathrooms: 2
Kitchens: 1
Rooms: 8
Den/Family Room: No
Air Conditioning: Central Air
Fireplace: Yes
Laundry Level: Lower
Washrooms: 2
Building
Basement: Part Fin
Heat Type: Forced Air
Heat Source: Gas
Exterior: Brick
Exterior: Alum Siding
Water Supply: Municipal
Special Designation: Unknown
Parking
Driveway: Private
Garage Spaces: 1
Garage Type: Attached
Covered Parking Spaces: 1
Total Parking Spaces: 2
Fees
Tax Year: 2019
Tax Legal Description: Plan M1435 N Pt Lot 83 Rs66R6558 Part 1
Taxes: $4,688
Land
Cross Street: Yonge / Baif Blvd
Municipality District: Richmond Hill
Fronting On: East
Pool: None
Sewer: Sewers
Lot Depth: 148.13 Feet
Lot Frontage: 34.76 Feet
Additional Media
- Virtual Tour: http://www.houssmax.ca/vtournb/h8112059
Rooms
Room details for 163 Springhead Gardens, Richmond Hill
| Type | Dimensions | Description |
|---|---|---|
| Living Main | 3.66 x 5.18 | Large Window, Hardwood Floor, Combined W/Dining |
| Dining Main | 2.74 x 3.05 | Large Window, Hardwood Floor, Combined W/Living |
| Kitchen Main | 2.62 x 3.18 | Ceramic Floor, Large Window, W/O To Yard |
| Breakfast Main | 3.66 x 4.27 | Combined W/Kitchen, Sunken Room, Hardwood Floor |
| Master Upper | 4.72 x 3.07 | W/I Closet, Large Window, Laminate |
| 2nd Br Upper | 3.28 x 2.74 | Closet, Large Window, Laminate |
| 3rd Br Upper | 3.28 x 3.73 | Closet, Large Window, Laminate |
| 4th Br Upper | 3.05 x 3.28 | Closet, Large Window, Laminate |
| Rec Lower | 3.56 x 7.14 | Open Concept, Window, Fireplace |
| XXXXXXXX | XXX XX, XXXX |
XXXX XXX XXXX |
$XXX,XXX |
| XXX XX, XXXX |
XXXXXX XXX XXXX |
$XXX,XXX |
| XXXXXXXX XXXX | XXX XX, XXXX | $845,000 XXX XXXX |
| XXXXXXXX XXXXXX | XXX XX, XXXX | $849,900 XXX XXXX |

St Anne Catholic Elementary School
Elementary: CatholicRoss Doan Public School
Elementary: PublicSt Charles Garnier Catholic Elementary School
Elementary: CatholicRoselawn Public School
Elementary: PublicSixteenth Avenue Public School
Elementary: PublicCharles Howitt Public School
Elementary: PublicÉcole secondaire Norval-Morrisseau
Secondary: PublicJean Vanier High School
Secondary: CatholicAlexander MacKenzie High School
Secondary: PublicLangstaff Secondary School
Secondary: PublicStephen Lewis Secondary School
Secondary: PublicBayview Secondary School
Secondary: Public

