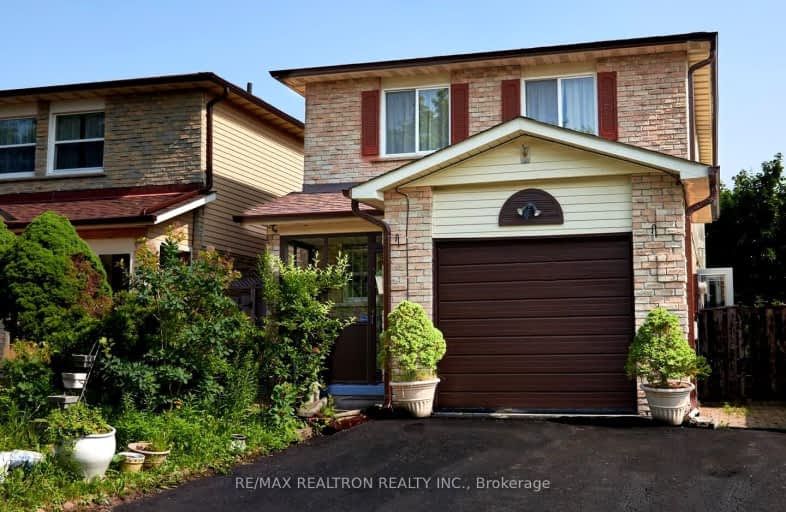Car-Dependent
- Most errands require a car.
45
/100
Some Transit
- Most errands require a car.
48
/100
Somewhat Bikeable
- Most errands require a car.
47
/100

St Anne Catholic Elementary School
Elementary: Catholic
0.89 km
Ross Doan Public School
Elementary: Public
0.47 km
St Charles Garnier Catholic Elementary School
Elementary: Catholic
0.51 km
Roselawn Public School
Elementary: Public
0.73 km
Charles Howitt Public School
Elementary: Public
1.71 km
Anne Frank Public School
Elementary: Public
1.29 km
École secondaire Norval-Morrisseau
Secondary: Public
2.41 km
Alexander MacKenzie High School
Secondary: Public
1.47 km
Langstaff Secondary School
Secondary: Public
2.17 km
Westmount Collegiate Institute
Secondary: Public
4.53 km
Stephen Lewis Secondary School
Secondary: Public
3.10 km
Bayview Secondary School
Secondary: Public
3.65 km
-
Local Park
4.87km -
Lillian Park
Lillian St (Lillian St & Otonabee Ave), North York ON 7.52km -
Bestview Park
Ontario 7.92km
-
CIBC
8825 Yonge St (South Hill Shopping Centre), Richmond Hill ON L4C 6Z1 1.32km -
TD Bank Financial Group
9200 Bathurst St (at Rutherford Rd), Thornhill ON L4J 8W1 1.5km -
CIBC
10520 Yonge St (10520 Yonge St), Richmond Hill ON L4C 3C7 3.1km














