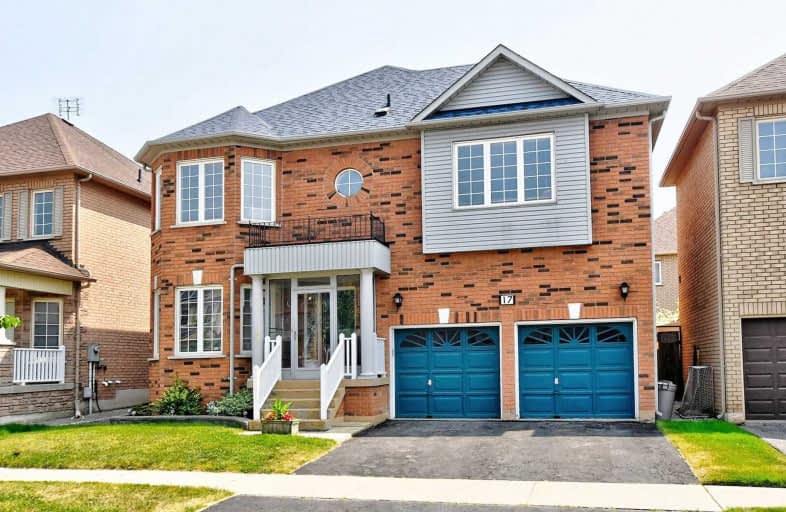Sold on Jul 17, 2019
Note: Property is not currently for sale or for rent.

-
Type: Detached
-
Style: 2-Storey
-
Lot Size: 44.62 x 77.1 Feet
-
Age: No Data
-
Taxes: $6,512 per year
-
Days on Site: 7 Days
-
Added: Sep 07, 2019 (1 week on market)
-
Updated:
-
Last Checked: 3 months ago
-
MLS®#: N4513182
-
Listed By: Homelife broadway realty inc., brokerage
A Pride Of Original Owners & Built By "Aspen Ridge" Home. It Features 4 Bedrooms Plus 4 Washrooms, Main Floor Laundry, Direct Access To Garage. 2 Storey High Family Room. Kitchen With Bay Window, Breakfast Bar & Area. Finished Basement With Kitchenette, Bedroom, Recreation Room, Bathroom, Cold Room & Storage Room. Close To Transit, School, Park, Hwy & All Amenities.
Extras
1Fridge+1Small Fridge In Bsmt's Kitchenette,Stove,Dishwasher,Kitchen's Range Hood Washer & Dryer.Garage Dr Opener + Control. Cac,All Elf.All Window's Covering. Alarm System. Hot Water Heater(Rental) @$31.47+Hst.Furnace(Rental)@$76.26+Hst.
Property Details
Facts for 17 Camellia Drive, Richmond Hill
Status
Days on Market: 7
Last Status: Sold
Sold Date: Jul 17, 2019
Closed Date: Oct 25, 2019
Expiry Date: Sep 30, 2019
Sold Price: $1,285,000
Unavailable Date: Jul 17, 2019
Input Date: Jul 10, 2019
Prior LSC: Listing with no contract changes
Property
Status: Sale
Property Type: Detached
Style: 2-Storey
Area: Richmond Hill
Community: Langstaff
Availability Date: 90 Days / Tba
Inside
Bedrooms: 4
Bedrooms Plus: 1
Bathrooms: 4
Kitchens: 1
Rooms: 9
Den/Family Room: Yes
Air Conditioning: Central Air
Fireplace: Yes
Washrooms: 4
Building
Basement: Finished
Heat Type: Forced Air
Heat Source: Gas
Exterior: Brick
Water Supply: Municipal
Special Designation: Unknown
Parking
Driveway: Private
Garage Spaces: 2
Garage Type: Built-In
Covered Parking Spaces: 2
Total Parking Spaces: 4
Fees
Tax Year: 2019
Tax Legal Description: Lt186 Pl 65M3211
Taxes: $6,512
Land
Cross Street: Bayview / Hwy 7
Municipality District: Richmond Hill
Fronting On: South
Pool: None
Sewer: Sewers
Lot Depth: 77.1 Feet
Lot Frontage: 44.62 Feet
Additional Media
- Virtual Tour: https://advirtours.view.property/public/vtour/display/1368054?idx=1#!/
Rooms
Room details for 17 Camellia Drive, Richmond Hill
| Type | Dimensions | Description |
|---|---|---|
| Living Ground | 3.35 x 7.98 | Hardwood Floor, Bay Window, Combined W/Dining |
| Dining Ground | - | Hardwood Floor, Window, Combined W/Living |
| Family Ground | 3.66 x 4.95 | Hardwood Floor, Gas Fireplace |
| Kitchen Ground | 2.30 x 2.84 | Ceramic Floor, Breakfast Bar, Ceramic Back Splash |
| Breakfast Ground | 2.37 x 2.81 | Ceramic Floor, W/O To Yard |
| Master 2nd | 4.27 x 5.72 | W/I Closet, 5 Pc Ensuite, Bay Window |
| 2nd Br 2nd | 3.66 x 3.73 | Semi Ensuite, Broadloom |
| 3rd Br 2nd | 3.05 x 3.35 | Broadloom |
| 4th Br 2nd | 3.35 x 4.11 | Broadloom, Bay Window |
| XXXXXXXX | XXX XX, XXXX |
XXXX XXX XXXX |
$X,XXX,XXX |
| XXX XX, XXXX |
XXXXXX XXX XXXX |
$X,XXX,XXX |
| XXXXXXXX XXXX | XXX XX, XXXX | $1,285,000 XXX XXXX |
| XXXXXXXX XXXXXX | XXX XX, XXXX | $1,080,000 XXX XXXX |

Stornoway Crescent Public School
Elementary: PublicSt Anthony Catholic Elementary School
Elementary: CatholicSt John Paul II Catholic Elementary School
Elementary: CatholicSixteenth Avenue Public School
Elementary: PublicRed Maple Public School
Elementary: PublicAdrienne Clarkson Public School
Elementary: PublicThornlea Secondary School
Secondary: PublicAlexander MacKenzie High School
Secondary: PublicLangstaff Secondary School
Secondary: PublicThornhill Secondary School
Secondary: PublicSt Robert Catholic High School
Secondary: CatholicBayview Secondary School
Secondary: Public

