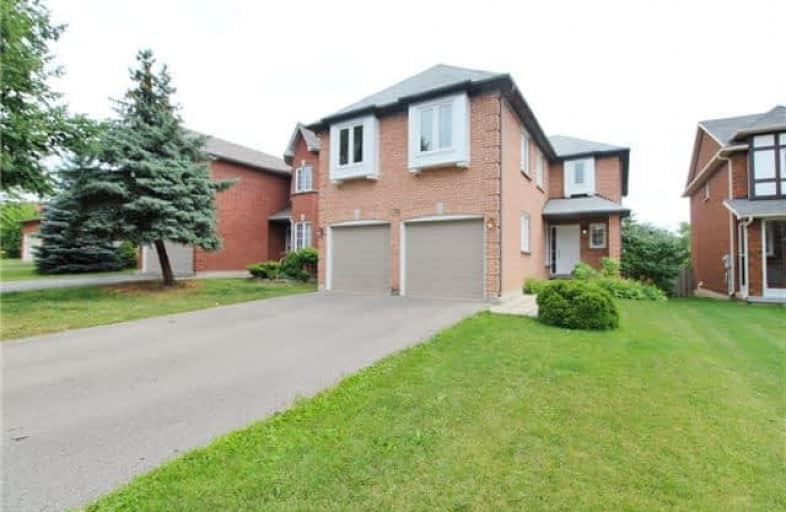
Video Tour

St Joseph Catholic Elementary School
Elementary: Catholic
1.58 km
St John Paul II Catholic Elementary School
Elementary: Catholic
1.22 km
Walter Scott Public School
Elementary: Public
2.11 km
Sixteenth Avenue Public School
Elementary: Public
0.18 km
Charles Howitt Public School
Elementary: Public
1.80 km
Red Maple Public School
Elementary: Public
1.30 km
École secondaire Norval-Morrisseau
Secondary: Public
2.79 km
Thornlea Secondary School
Secondary: Public
3.39 km
Jean Vanier High School
Secondary: Catholic
3.42 km
Alexander MacKenzie High School
Secondary: Public
2.42 km
Langstaff Secondary School
Secondary: Public
2.34 km
Bayview Secondary School
Secondary: Public
2.56 km


