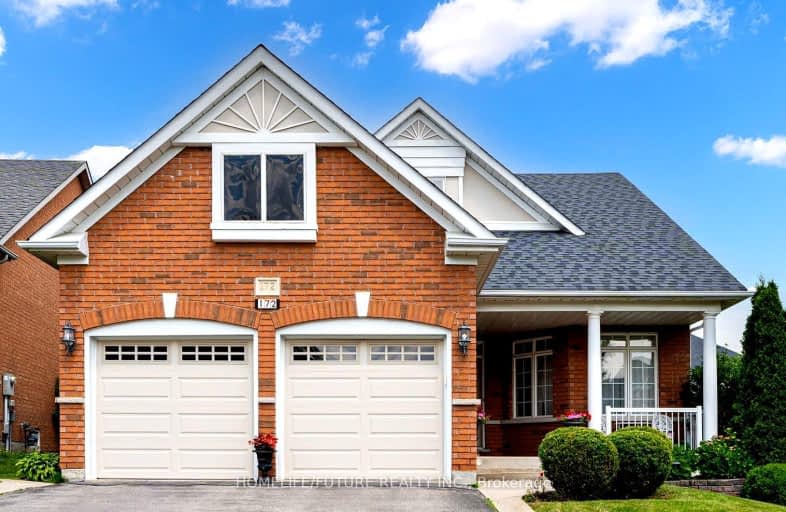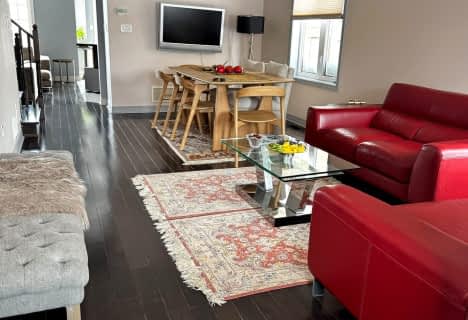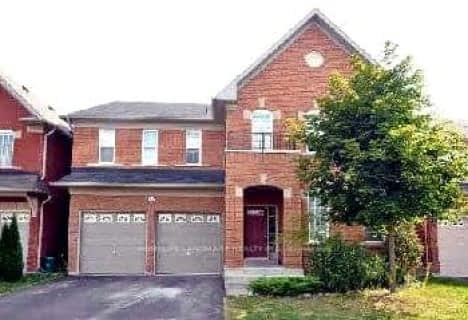Car-Dependent
- Almost all errands require a car.
20
/100
Some Transit
- Most errands require a car.
32
/100
Somewhat Bikeable
- Most errands require a car.
32
/100

Corpus Christi Catholic Elementary School
Elementary: Catholic
2.15 km
H G Bernard Public School
Elementary: Public
1.74 km
St Marguerite D'Youville Catholic Elementary School
Elementary: Catholic
2.13 km
Bond Lake Public School
Elementary: Public
2.53 km
MacLeod's Landing Public School
Elementary: Public
1.97 km
Moraine Hills Public School
Elementary: Public
1.92 km
École secondaire Norval-Morrisseau
Secondary: Public
4.35 km
Jean Vanier High School
Secondary: Catholic
3.54 km
Richmond Green Secondary School
Secondary: Public
3.19 km
Richmond Hill High School
Secondary: Public
1.60 km
St Theresa of Lisieux Catholic High School
Secondary: Catholic
3.55 km
Bayview Secondary School
Secondary: Public
4.49 km
-
Richmond Green Sports Centre & Park
1300 Elgin Mills Rd E (at Leslie St.), Richmond Hill ON L4S 1M5 3.11km -
Lake Wilcox Park
Sunset Beach Rd, Richmond Hill ON 3.53km -
Grovewood Park
Richmond Hill ON 3.75km
-
BMO Bank of Montreal
11680 Yonge St (at Tower Hill Rd.), Richmond Hill ON L4E 0K4 1.24km -
RBC Royal Bank
10856 Bayview Ave, Richmond Hill ON L4S 1L7 2.49km -
TD Bank Financial Group
1540 Elgin Mills Rd E, Richmond Hill ON L4S 0B2 3.65km













