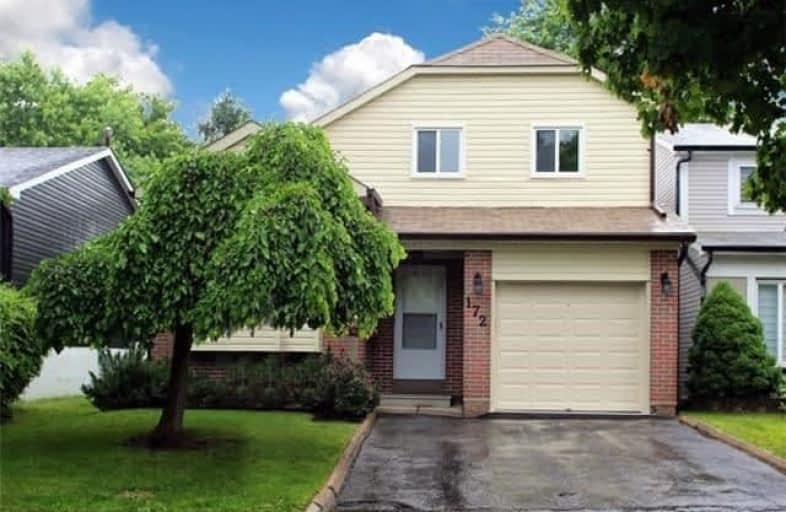Sold on Oct 26, 2018
Note: Property is not currently for sale or for rent.

-
Type: Link
-
Style: Sidesplit 4
-
Lot Size: 35.27 x 132.03 Feet
-
Age: No Data
-
Taxes: $4,164 per year
-
Days on Site: 22 Days
-
Added: Sep 07, 2019 (3 weeks on market)
-
Updated:
-
Last Checked: 3 months ago
-
MLS®#: N4267282
-
Listed By: Re/max realtron realty inc., brokerage
Look No Further, Totally Renovated & Updated Top To Bottom, Gorgeous Split In A Very Well Established Community Of Richmond Hill, Close To Hillcrest Mall, Shopping Centers And Entertainments Area, Bus Stop At Your Door Step, Walking Distance To Yonge St, Spacious Rooms With Pool Size Lot, Very Functional Layout, Quality Workmanship And Much More, Do Not Miss This One
Extras
Brand New Stainless Steel Appliances In The Kitchen, Washer & Dryer, Kitchen Backsplash, All Windows & Doors Are New, Brand New Garage Door With Remotes, All Elfs & Window Coverings, Hardwood Floor On Both Floors, Well Maintained Wood Deck
Property Details
Facts for 172 Springhead Gardens, Richmond Hill
Status
Days on Market: 22
Last Status: Sold
Sold Date: Oct 26, 2018
Closed Date: Nov 30, 2018
Expiry Date: Mar 31, 2019
Sold Price: $818,000
Unavailable Date: Oct 26, 2018
Input Date: Oct 04, 2018
Property
Status: Sale
Property Type: Link
Style: Sidesplit 4
Area: Richmond Hill
Community: North Richvale
Availability Date: Tba
Inside
Bedrooms: 3
Bathrooms: 2
Kitchens: 1
Rooms: 8
Den/Family Room: Yes
Air Conditioning: Central Air
Fireplace: No
Washrooms: 2
Building
Basement: Part Fin
Heat Type: Forced Air
Heat Source: Gas
Exterior: Alum Siding
Exterior: Brick
Water Supply: Municipal
Special Designation: Unknown
Parking
Driveway: Private
Garage Spaces: 1
Garage Type: Attached
Covered Parking Spaces: 2
Total Parking Spaces: 3
Fees
Tax Year: 2017
Tax Legal Description: Pcl77-3Sec M1435Ptlt77
Taxes: $4,164
Land
Cross Street: Yonge St/16th Ave
Municipality District: Richmond Hill
Fronting On: West
Pool: None
Sewer: Sewers
Lot Depth: 132.03 Feet
Lot Frontage: 35.27 Feet
Additional Media
- Virtual Tour: https://www.ivrtours.com/gallery.php?tourid=23194&unbranded=true
Rooms
Room details for 172 Springhead Gardens, Richmond Hill
| Type | Dimensions | Description |
|---|---|---|
| Living Main | 3.66 x 7.35 | Combined W/Dining, Hardwood Floor |
| Dining Main | 3.66 x 7.35 | Combined W/Living, Hardwood Floor |
| Kitchen Main | 3.50 x 4.15 | Tile Floor |
| Family Ground | 3.97 x 5.19 | W/O To Balcony, Hardwood Floor |
| Master 2nd | 3.97 x 4.75 | Hardwood Floor, Double Closet |
| 2nd Br 2nd | 2.90 x 4.45 | Hardwood Floor, Closet |
| 3rd Br 2nd | 2.90 x 3.82 | Heated Floor, Closet |
| Rec Bsmt | 3.36 x 6.10 |
| XXXXXXXX | XXX XX, XXXX |
XXXX XXX XXXX |
$XXX,XXX |
| XXX XX, XXXX |
XXXXXX XXX XXXX |
$XXX,XXX | |
| XXXXXXXX | XXX XX, XXXX |
XXXXXXX XXX XXXX |
|
| XXX XX, XXXX |
XXXXXX XXX XXXX |
$XXX,XXX | |
| XXXXXXXX | XXX XX, XXXX |
XXXXXXX XXX XXXX |
|
| XXX XX, XXXX |
XXXXXX XXX XXXX |
$XXX,XXX | |
| XXXXXXXX | XXX XX, XXXX |
XXXXXXX XXX XXXX |
|
| XXX XX, XXXX |
XXXXXX XXX XXXX |
$XXX,XXX |
| XXXXXXXX XXXX | XXX XX, XXXX | $818,000 XXX XXXX |
| XXXXXXXX XXXXXX | XXX XX, XXXX | $849,900 XXX XXXX |
| XXXXXXXX XXXXXXX | XXX XX, XXXX | XXX XXXX |
| XXXXXXXX XXXXXX | XXX XX, XXXX | $889,000 XXX XXXX |
| XXXXXXXX XXXXXXX | XXX XX, XXXX | XXX XXXX |
| XXXXXXXX XXXXXX | XXX XX, XXXX | $928,800 XXX XXXX |
| XXXXXXXX XXXXXXX | XXX XX, XXXX | XXX XXXX |
| XXXXXXXX XXXXXX | XXX XX, XXXX | $948,800 XXX XXXX |

St Anne Catholic Elementary School
Elementary: CatholicRoss Doan Public School
Elementary: PublicSt Charles Garnier Catholic Elementary School
Elementary: CatholicRoselawn Public School
Elementary: PublicSixteenth Avenue Public School
Elementary: PublicCharles Howitt Public School
Elementary: PublicÉcole secondaire Norval-Morrisseau
Secondary: PublicJean Vanier High School
Secondary: CatholicAlexander MacKenzie High School
Secondary: PublicLangstaff Secondary School
Secondary: PublicStephen Lewis Secondary School
Secondary: PublicBayview Secondary School
Secondary: Public- 3 bath
- 3 bed
223 Weldrick Road West, Richmond Hill, Ontario • L4C 5J2 • North Richvale
- — bath
- — bed
3 Cartier Crescent, Richmond Hill, Ontario • L4C 2M9 • Crosby




