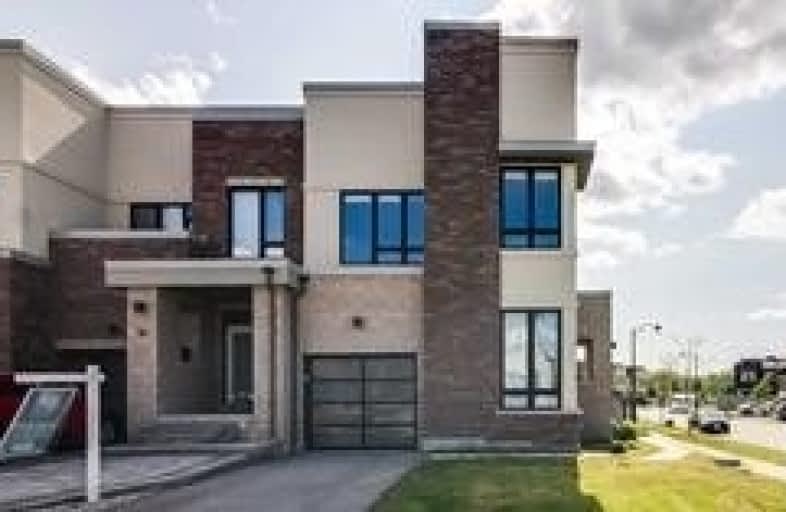Leased on Nov 13, 2019
Note: Property is not currently for sale or for rent.

-
Type: Att/Row/Twnhouse
-
Style: 2-Storey
-
Lease Term: 1 Year
-
Possession: Immediately
-
All Inclusive: N
-
Lot Size: 0 x 0
-
Age: No Data
-
Days on Site: 15 Days
-
Added: Nov 15, 2019 (2 weeks on market)
-
Updated:
-
Last Checked: 3 months ago
-
MLS®#: N4620749
-
Listed By: Re/max hallmark realty ltd., brokerage
Corner End Unit In A Beautiful Settings And Location Across From Conservation Area, 2142 Sq. Ft. Close To Lake Wilcox ,Schools, Community Center, Parks, Gormley Go Station, Walking & Bike Trails.
Extras
S/S Fridge,Induction Cook Top, Hood Fan, B/I Oven & Dishwasher, Washer & Dryer, Garage Door Opener,Window Coverings,Electrical Light Fixtures. Absolutely No Pets & No Smoking.
Property Details
Facts for 18 Denarius Crescent, Richmond Hill
Status
Days on Market: 15
Last Status: Leased
Sold Date: Nov 13, 2019
Closed Date: Dec 15, 2019
Expiry Date: Mar 01, 2020
Sold Price: $2,550
Unavailable Date: Nov 13, 2019
Input Date: Oct 29, 2019
Prior LSC: Deal Fell Through
Property
Status: Lease
Property Type: Att/Row/Twnhouse
Style: 2-Storey
Area: Richmond Hill
Community: Oak Ridges Lake Wilcox
Availability Date: Immediately
Inside
Bedrooms: 3
Bathrooms: 3
Kitchens: 1
Rooms: 8
Den/Family Room: Yes
Air Conditioning: Central Air
Fireplace: No
Laundry: Ensuite
Laundry Level: Upper
Central Vacuum: N
Washrooms: 3
Utilities
Utilities Included: N
Building
Basement: Unfinished
Heat Type: Forced Air
Heat Source: Gas
Exterior: Brick
Exterior: Stucco/Plaster
Elevator: N
Private Entrance: Y
Water Supply: Municipal
Special Designation: Unknown
Parking
Driveway: Private
Parking Included: Yes
Garage Spaces: 1
Garage Type: Attached
Covered Parking Spaces: 1
Total Parking Spaces: 2
Fees
Cable Included: No
Central A/C Included: No
Common Elements Included: No
Heating Included: No
Hydro Included: No
Water Included: No
Land
Cross Street: Bayview/ Stoufville
Municipality District: Richmond Hill
Fronting On: West
Pool: None
Sewer: Sewers
Rooms
Room details for 18 Denarius Crescent, Richmond Hill
| Type | Dimensions | Description |
|---|---|---|
| Great Rm Ground | 3.20 x 6.60 | Hardwood Floor, Picture Window |
| Dining Ground | 3.15 x 3.78 | Hardwood Floor, Picture Window |
| Kitchen Ground | 2.74 x 4.42 | Hardwood Floor, Quartz Counter, B/I Appliances |
| Breakfast Ground | 2.74 x 3.65 | Hardwood Floor, W/O To Yard |
| Den Ground | 2.79 x 2.84 | Hardwood Floor, Picture Window |
| Master 2nd | 3.35 x 5.94 | Broadloom, W/I Closet |
| 2nd Br 2nd | 3.04 x 4.06 | Broadloom, Closet |
| 3rd Br 2nd | 2.79 x 4.03 | Broadloom, Closet |
| XXXXXXXX | XXX XX, XXXX |
XXXXXX XXX XXXX |
$X,XXX |
| XXX XX, XXXX |
XXXXXX XXX XXXX |
$X,XXX | |
| XXXXXXXX | XXX XX, XXXX |
XXXX XXX XXXX |
$X,XXX,XXX |
| XXX XX, XXXX |
XXXXXX XXX XXXX |
$X,XXX,XXX | |
| XXXXXXXX | XXX XX, XXXX |
XXXX XXX XXXX |
$XXX,XXX |
| XXX XX, XXXX |
XXXXXX XXX XXXX |
$XXX,XXX |
| XXXXXXXX XXXXXX | XXX XX, XXXX | $2,550 XXX XXXX |
| XXXXXXXX XXXXXX | XXX XX, XXXX | $2,500 XXX XXXX |
| XXXXXXXX XXXX | XXX XX, XXXX | $1,080,000 XXX XXXX |
| XXXXXXXX XXXXXX | XXX XX, XXXX | $1,099,900 XXX XXXX |
| XXXXXXXX XXXX | XXX XX, XXXX | $955,000 XXX XXXX |
| XXXXXXXX XXXXXX | XXX XX, XXXX | $960,000 XXX XXXX |

Académie de la Moraine
Elementary: PublicOur Lady of the Annunciation Catholic Elementary School
Elementary: CatholicLake Wilcox Public School
Elementary: PublicBond Lake Public School
Elementary: PublicMacLeod's Landing Public School
Elementary: PublicOak Ridges Public School
Elementary: PublicACCESS Program
Secondary: PublicDr G W Williams Secondary School
Secondary: PublicJean Vanier High School
Secondary: CatholicRichmond Green Secondary School
Secondary: PublicCardinal Carter Catholic Secondary School
Secondary: CatholicRichmond Hill High School
Secondary: Public

