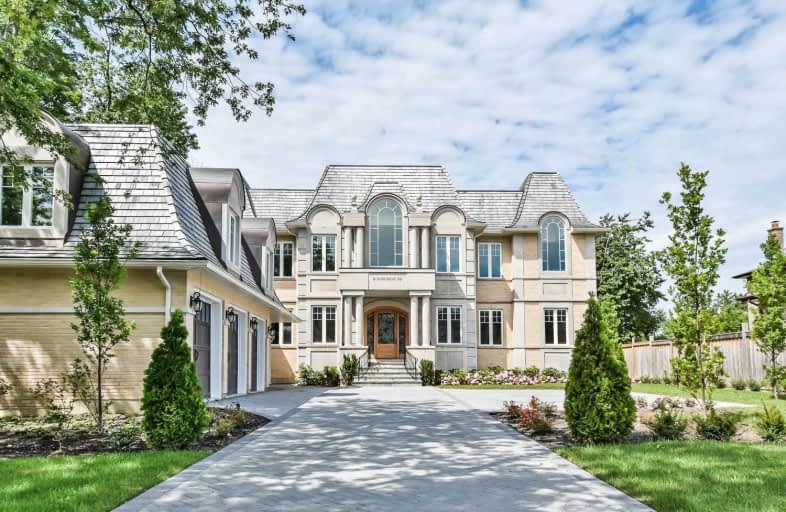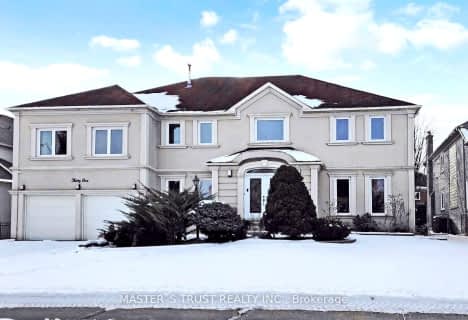Sold on May 07, 2019
Note: Property is not currently for sale or for rent.

-
Type: Detached
-
Style: 2-Storey
-
Lot Size: 80 x 280 Feet
-
Age: New
-
Taxes: $28,708 per year
-
Days on Site: 3 Days
-
Added: Sep 07, 2019 (3 days on market)
-
Updated:
-
Last Checked: 3 months ago
-
MLS®#: N4441772
-
Listed By: Living #wan realty inc., brokerage
80' X 280'Newly Built 4 Car Garage 6 Full Ens 2 Master Bdrm Home,Overlook Onto Ravine.Elevator On All 3 Levels,H/W Floor Thruout,10' Ceilg G/F,Over 9' On 2nd & Bsmt,Majestic Skylite Cast On Artistic Iron Picket Stairs,Sparkle Chandeliers & Numberous Pot Lites.2 Dreamer's Kitchen. Amazed Walk-Up Bsmt Boost W/ Open Concept Recrm,Theatre,Wet Bar,Kitchen,Wine Cellar,Stone Fireplace, Steam Sauna & 2 Full Ens Bdrm. Step To Park, Golden Plaza, Schl, Bus,Hwy7&407
Extras
All Elf, Pot Lite, 2 Gas Burner Stove, Fireplaces, B/I Bookshelves, Coffee Ceilg, Elegant Wall Panel, Cornice Moulding, Closet Organizer, Stunning Landscaped With Interlocked Driveway And Huge Deck , Driveway Can Park 9 Cars.
Property Details
Facts for 18 Doncrest Road, Richmond Hill
Status
Days on Market: 3
Last Status: Sold
Sold Date: May 07, 2019
Closed Date: May 30, 2019
Expiry Date: May 04, 2020
Sold Price: $4,500,000
Unavailable Date: May 07, 2019
Input Date: May 07, 2019
Prior LSC: Listing with no contract changes
Property
Status: Sale
Property Type: Detached
Style: 2-Storey
Age: New
Area: Richmond Hill
Community: Doncrest
Availability Date: 60 Days/Tba
Inside
Bedrooms: 6
Bedrooms Plus: 2
Bathrooms: 10
Kitchens: 2
Rooms: 11
Den/Family Room: Yes
Air Conditioning: Central Air
Fireplace: Yes
Laundry Level: Upper
Washrooms: 10
Utilities
Electricity: Yes
Gas: Yes
Cable: Yes
Telephone: Yes
Building
Basement: Finished
Basement 2: Walk-Up
Heat Type: Forced Air
Heat Source: Gas
Exterior: Stucco/Plaster
Elevator: Y
Water Supply: Municipal
Special Designation: Unknown
Parking
Driveway: Private
Garage Spaces: 4
Garage Type: Attached
Covered Parking Spaces: 9
Total Parking Spaces: 12
Fees
Tax Year: 2018
Tax Legal Description: Plan2607 Part Of Lot 12
Taxes: $28,708
Highlights
Feature: Grnbelt/Cons
Feature: Ravine
Land
Cross Street: Bayview/Hwy 7
Municipality District: Richmond Hill
Fronting On: West
Pool: None
Sewer: Sewers
Lot Depth: 280 Feet
Lot Frontage: 80 Feet
Lot Irregularities: As Per Survey
Zoning: Residential
Additional Media
- Virtual Tour: http://www.studiogtavirtualtour.ca/doncrest-road-richmond-hill
Rooms
Room details for 18 Doncrest Road, Richmond Hill
| Type | Dimensions | Description |
|---|---|---|
| Great Rm Main | 8.85 x 12.66 | Hardwood Floor, Fireplace, Pot Lights |
| Kitchen Main | 3.41 x 3.98 | Hardwood Floor, Pot Lights, Stone Counter |
| Kitchen Main | 4.73 x 6.41 | Hardwood Floor, Granite Counter, Pot Lights |
| Family Main | 4.73 x 5.61 | Marble Fireplace, Pot Lights |
| Library 2nd | 4.50 x 5.21 | Hardwood Floor, Pot Lights, B/I Shelves |
| Master Main | 6.05 x 5.72 | Hardwood Floor, 4 Pc Ensuite, W/I Closet |
| Master Main | 7.11 x 6.11 | Hardwood Floor, 6 Pc Ensuite, His/Hers Closets |
| 2nd Br 2nd | 7.58 x 6.23 | Hardwood Floor, 5 Pc Ensuite, W/I Closet |
| 3rd Br 2nd | 5.77 x 6.40 | Hardwood Floor, 4 Pc Ensuite, W/I Closet |
| 4th Br 2nd | 4.91 x 5.30 | Hardwood Floor, 4 Pc Ensuite, W/I Closet |
| 5th Br 2nd | 5.29 x 6.02 | Hardwood Floor, 4 Pc Ensuite, W/I Closet |
| Laundry 2nd | 4.08 x 4.55 | B/I Shelves |
| XXXXXXXX | XXX XX, XXXX |
XXXX XXX XXXX |
$X,XXX,XXX |
| XXX XX, XXXX |
XXXXXX XXX XXXX |
$X,XXX,XXX | |
| XXXXXXXX | XXX XX, XXXX |
XXXXXXX XXX XXXX |
|
| XXX XX, XXXX |
XXXXXX XXX XXXX |
$X,XXX,XXX | |
| XXXXXXXX | XXX XX, XXXX |
XXXXXXX XXX XXXX |
|
| XXX XX, XXXX |
XXXXXX XXX XXXX |
$X,XXX,XXX | |
| XXXXXXXX | XXX XX, XXXX |
XXXXXXX XXX XXXX |
|
| XXX XX, XXXX |
XXXXXX XXX XXXX |
$X,XXX,XXX |
| XXXXXXXX XXXX | XXX XX, XXXX | $4,500,000 XXX XXXX |
| XXXXXXXX XXXXXX | XXX XX, XXXX | $4,800,000 XXX XXXX |
| XXXXXXXX XXXXXXX | XXX XX, XXXX | XXX XXXX |
| XXXXXXXX XXXXXX | XXX XX, XXXX | $4,800,000 XXX XXXX |
| XXXXXXXX XXXXXXX | XXX XX, XXXX | XXX XXXX |
| XXXXXXXX XXXXXX | XXX XX, XXXX | $5,880,000 XXX XXXX |
| XXXXXXXX XXXXXXX | XXX XX, XXXX | XXX XXXX |
| XXXXXXXX XXXXXX | XXX XX, XXXX | $6,180,000 XXX XXXX |

Stornoway Crescent Public School
Elementary: PublicSt Anthony Catholic Elementary School
Elementary: CatholicWillowbrook Public School
Elementary: PublicChrist the King Catholic Elementary School
Elementary: CatholicAdrienne Clarkson Public School
Elementary: PublicDoncrest Public School
Elementary: PublicThornlea Secondary School
Secondary: PublicBrebeuf College School
Secondary: CatholicLangstaff Secondary School
Secondary: PublicThornhill Secondary School
Secondary: PublicSt Robert Catholic High School
Secondary: CatholicBayview Secondary School
Secondary: Public- 7 bath
- 6 bed
- 3500 sqft
31 Boake Trail, Richmond Hill, Ontario • L4B 2H3 • Bayview Hill



