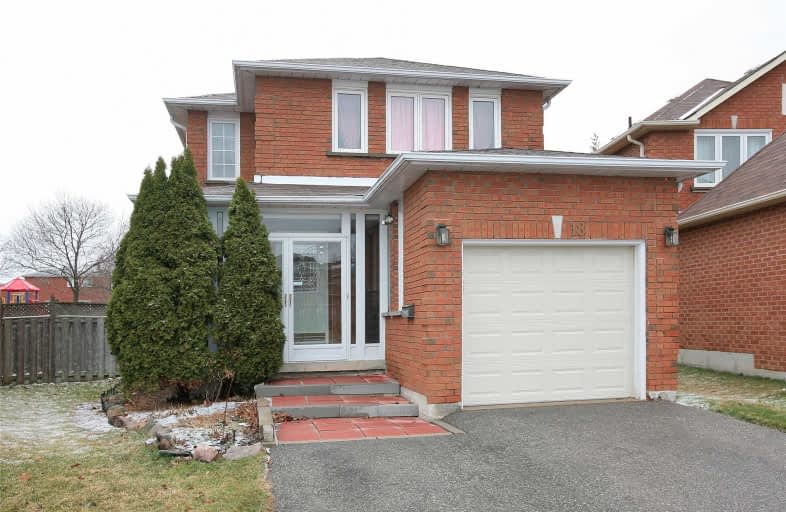
École élémentaire Norval-Morrisseau
Elementary: PublicO M MacKillop Public School
Elementary: PublicCorpus Christi Catholic Elementary School
Elementary: CatholicH G Bernard Public School
Elementary: PublicCrosby Heights Public School
Elementary: PublicBeverley Acres Public School
Elementary: PublicÉcole secondaire Norval-Morrisseau
Secondary: PublicJean Vanier High School
Secondary: CatholicAlexander MacKenzie High School
Secondary: PublicRichmond Hill High School
Secondary: PublicSt Theresa of Lisieux Catholic High School
Secondary: CatholicBayview Secondary School
Secondary: Public- 4 bath
- 4 bed
- 2000 sqft
17 Kingsville Lane, Richmond Hill, Ontario • L4C 7V6 • Mill Pond




