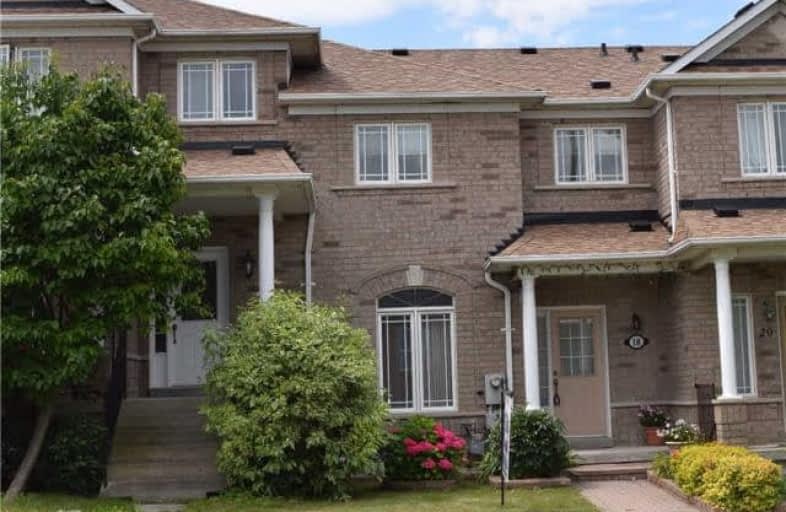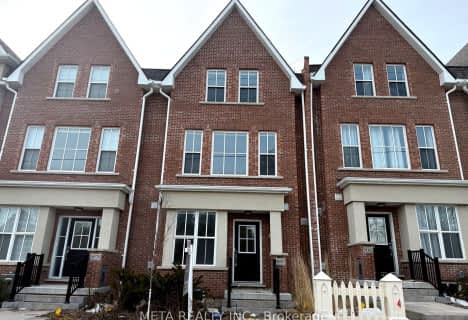Sold on Dec 28, 2017
Note: Property is not currently for sale or for rent.

-
Type: Att/Row/Twnhouse
-
Style: 2-Storey
-
Lot Size: 19.69 x 91.86 Feet
-
Age: 6-15 years
-
Taxes: $3,569 per year
-
Days on Site: 37 Days
-
Added: Sep 07, 2019 (1 month on market)
-
Updated:
-
Last Checked: 3 months ago
-
MLS®#: N3990768
-
Listed By: Right at home realty inc., brokerage
**Location**Location**Location**Beautiful Open Concept Main Floor**Hardwood & Ceramic**3 Bedroom**2 Bathrooms**Well Cared For**Newer Roof (2015)**Lovely Enclosed Sun Room**Relax On Your Private 2nd Storey Terrace**Study Area With Gas Fireplace**Cold Room****3+ Parking Spaces**Great Neighbourhood*Walk To Everything...Shopping/Transit/Schools/Parks/Shopping/Transit Etc! Get Your Offer In Today:)
Extras
This Beautiful Brick Home Is 'Move In Ready' & Includes: Fridge, Stove, B/I Dishwasher, Microwave, Clothes Washer & Dryer, Gas Fireplace, Furnace, Air Conditioner, Hardwood Floors, Sun Room And Lovely Terrace! Great Location Too!!!
Property Details
Facts for 18 Forestwood Street, Richmond Hill
Status
Days on Market: 37
Last Status: Sold
Sold Date: Dec 28, 2017
Closed Date: Apr 11, 2018
Expiry Date: Jan 31, 2018
Sold Price: $715,000
Unavailable Date: Dec 28, 2017
Input Date: Nov 21, 2017
Prior LSC: Listing with no contract changes
Property
Status: Sale
Property Type: Att/Row/Twnhouse
Style: 2-Storey
Age: 6-15
Area: Richmond Hill
Community: Rouge Woods
Availability Date: Flexible
Inside
Bedrooms: 3
Bathrooms: 2
Kitchens: 1
Rooms: 8
Den/Family Room: Yes
Air Conditioning: Central Air
Fireplace: Yes
Laundry Level: Lower
Central Vacuum: N
Washrooms: 2
Building
Basement: Full
Heat Type: Forced Air
Heat Source: Gas
Exterior: Brick
Elevator: N
Water Supply: Municipal
Special Designation: Unknown
Parking
Driveway: Private
Garage Spaces: 1
Garage Type: Built-In
Covered Parking Spaces: 2
Total Parking Spaces: 3
Fees
Tax Year: 2017
Tax Legal Description: Pl 65M3306 Pt Blk 466 Rs65R21730 Pts 3 & 5-8
Taxes: $3,569
Land
Cross Street: Leslie And Major Mac
Municipality District: Richmond Hill
Fronting On: West
Pool: None
Sewer: Sewers
Lot Depth: 91.86 Feet
Lot Frontage: 19.69 Feet
Lot Irregularities: The Perimeter Of The
Zoning: Residential
Rooms
Room details for 18 Forestwood Street, Richmond Hill
| Type | Dimensions | Description |
|---|---|---|
| Kitchen Main | 3.55 x 6.77 | Ceramic Floor, O/Looks Family, O/Looks Dining |
| Dining Main | - | Ceramic Floor, Open Concept, W/O To Sunroom |
| Family Main | 3.33 x 5.61 | Open Concept, Picture Window, Hardwood Floor |
| Sunroom Main | - | Enclosed, W/O To Yard |
| Study 2nd | 2.71 x 3.18 | Gas Fireplace, French Doors, W/O To Terrace |
| Master 2nd | 3.10 x 4.39 | Broadloom, Window, W/I Closet |
| 2nd Br 2nd | 2.86 x 2.95 | Broadloom, Window, Closet |
| 3rd Br 2nd | 2.53 x 2.87 | Broadloom, Window, Closet |
| XXXXXXXX | XXX XX, XXXX |
XXXX XXX XXXX |
$XXX,XXX |
| XXX XX, XXXX |
XXXXXX XXX XXXX |
$XXX,XXX | |
| XXXXXXXX | XXX XX, XXXX |
XXXXXXX XXX XXXX |
|
| XXX XX, XXXX |
XXXXXX XXX XXXX |
$XXX,XXX | |
| XXXXXXXX | XXX XX, XXXX |
XXXXXXX XXX XXXX |
|
| XXX XX, XXXX |
XXXXXX XXX XXXX |
$XXX,XXX |
| XXXXXXXX XXXX | XXX XX, XXXX | $715,000 XXX XXXX |
| XXXXXXXX XXXXXX | XXX XX, XXXX | $749,800 XXX XXXX |
| XXXXXXXX XXXXXXX | XXX XX, XXXX | XXX XXXX |
| XXXXXXXX XXXXXX | XXX XX, XXXX | $780,000 XXX XXXX |
| XXXXXXXX XXXXXXX | XXX XX, XXXX | XXX XXXX |
| XXXXXXXX XXXXXX | XXX XX, XXXX | $823,800 XXX XXXX |

Our Lady Help of Christians Catholic Elementary School
Elementary: CatholicMichaelle Jean Public School
Elementary: PublicRedstone Public School
Elementary: PublicRichmond Rose Public School
Elementary: PublicSilver Stream Public School
Elementary: PublicBayview Hill Elementary School
Elementary: PublicÉcole secondaire Norval-Morrisseau
Secondary: PublicJean Vanier High School
Secondary: CatholicSt Augustine Catholic High School
Secondary: CatholicRichmond Green Secondary School
Secondary: PublicSt Robert Catholic High School
Secondary: CatholicBayview Secondary School
Secondary: Public- 3 bath
- 3 bed
9080 WOODBINE Avenue, Markham, Ontario • L3R 0J8 • Buttonville



