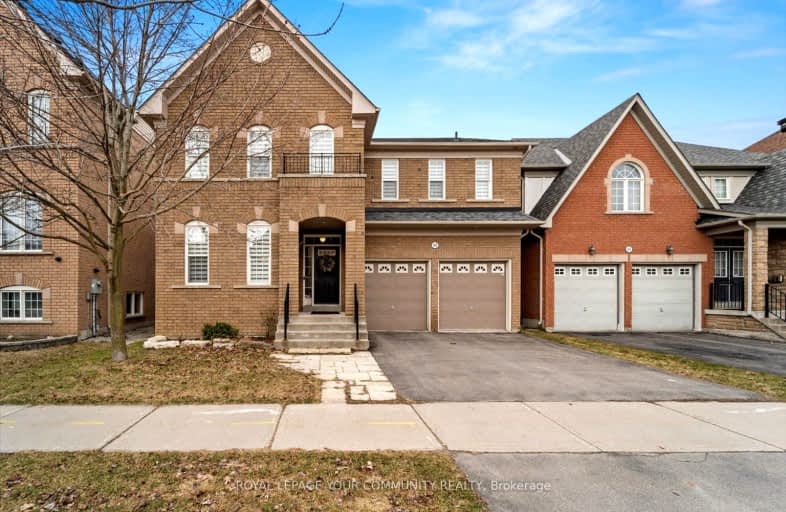Sold on Apr 02, 2024
Note: Property is not currently for sale or for rent.

-
Type: Detached
-
Style: 2-Storey
-
Lot Size: 44.29 x 88.58 Feet
-
Age: No Data
-
Taxes: $6,797 per year
-
Days on Site: 13 Days
-
Added: Mar 20, 2024 (1 week on market)
-
Updated:
-
Last Checked: 1 month ago
-
MLS®#: N8159276
-
Listed By: Royal lepage your community realty
Elegant & Spacious, bright & welcoming, this home is perfect for your family and celebrating special milestones; large living & dining area flows easily into open concept family room & kitchen - an entertainers delight; gorgeous maple hardwood on main floor and second floor hallway; gas fireplace with custom mantel in family room; terrific eat-in kitchen with plenty of storage, gas stove, walk-out to large interlocking deck; follow the solid hardwood staircase with modern iron pickets to 4 fabulous bedrooms all with walk-in closets, 2 with ensuites! Open staircase down to the finished basement landing, huge rec room, craft room, 3-piece bathroom and large unfinished storage space! Located in a family friendly community, close to top ranked schools, shopping, parks, ponds and trails; easy access to Yonge Street;
Extras
Garden Shed in backyard; Silhouette blinds throughout(2022); Roof(2019); Furnace(2018); New light fixtures in kitchen; New paint in all upstairs bathrm; 200 AMP service; Wired for surround sound kitchen, Dining & Basement Rec room; Skylight
Property Details
Facts for 182 Selwyn Road, Richmond Hill
Status
Days on Market: 13
Last Status: Sold
Sold Date: Apr 02, 2024
Closed Date: Jul 18, 2024
Expiry Date: Aug 31, 2024
Sold Price: $1,872,000
Unavailable Date: Apr 02, 2024
Input Date: Mar 20, 2024
Property
Status: Sale
Property Type: Detached
Style: 2-Storey
Area: Richmond Hill
Community: Jefferson
Availability Date: 90 Days/TBD
Inside
Bedrooms: 4
Bathrooms: 5
Kitchens: 1
Rooms: 9
Den/Family Room: Yes
Air Conditioning: Central Air
Fireplace: Yes
Laundry Level: Main
Washrooms: 5
Building
Basement: Part Bsmt
Heat Type: Forced Air
Heat Source: Gas
Exterior: Brick
Water Supply: Municipal
Special Designation: Unknown
Other Structures: Garden Shed
Parking
Driveway: Pvt Double
Garage Spaces: 2
Garage Type: Built-In
Covered Parking Spaces: 2
Total Parking Spaces: 4
Fees
Tax Year: 2023
Tax Legal Description: Lot 225 Plan 65M-3825, Richmond Hill
Taxes: $6,797
Highlights
Feature: Fenced Yard
Feature: Park
Feature: Public Transit
Feature: Ravine
Feature: School
Feature: School Bus Route
Land
Cross Street: Bathurst And Tower H
Municipality District: Richmond Hill
Fronting On: West
Parcel Number: 032081652
Pool: None
Sewer: Sewers
Lot Depth: 88.58 Feet
Lot Frontage: 44.29 Feet
Rooms
Room details for 182 Selwyn Road, Richmond Hill
| Type | Dimensions | Description |
|---|---|---|
| Living Main | 3.16 x 3.39 | Hardwood Floor, Window, Pot Lights |
| Dining Main | 4.87 x 4.70 | Hardwood Floor, Window, Coffered Ceiling |
| Kitchen Main | 4.22 x 2.79 | Ceramic Floor, Centre Island |
| Breakfast Main | 3.91 x 2.98 | Ceramic Floor, W/O To Yard, Open Concept |
| Family Main | 4.23 x 5.14 | Hardwood Floor, Gas Fireplace, Bow Window |
| Prim Bdrm 2nd | 6.13 x 4.90 | Broadloom, Ensuite Bath, W/I Closet |
| 2nd Br 2nd | 5.01 x 3.39 | Broadloom, Window, W/I Closet |
| 3rd Br 2nd | 3.94 x 4.08 | Broadloom, Window, W/I Closet |
| 4th Br 2nd | 3.98 x 4.41 | Broadloom, Ensuite Bath, W/I Closet |
| Rec Lower | 3.80 x 8.26 | B/I Bookcase, Pot Lights |
| Common Rm Lower | 2.12 x 2.87 | Ceramic Floor |
| Utility Lower | 7.98 x 5.30 | Concrete Floor |
| XXXXXXXX | XXX XX, XXXX |
XXXX XXX XXXX |
$X,XXX,XXX |
| XXX XX, XXXX |
XXXXXX XXX XXXX |
$X,XXX,XXX |
| XXXXXXXX XXXX | XXX XX, XXXX | $1,872,000 XXX XXXX |
| XXXXXXXX XXXXXX | XXX XX, XXXX | $1,888,800 XXX XXXX |
Car-Dependent
- Almost all errands require a car.

École élémentaire publique L'Héritage
Elementary: PublicChar-Lan Intermediate School
Elementary: PublicSt Peter's School
Elementary: CatholicHoly Trinity Catholic Elementary School
Elementary: CatholicÉcole élémentaire catholique de l'Ange-Gardien
Elementary: CatholicWilliamstown Public School
Elementary: PublicÉcole secondaire publique L'Héritage
Secondary: PublicCharlottenburgh and Lancaster District High School
Secondary: PublicSt Lawrence Secondary School
Secondary: PublicÉcole secondaire catholique La Citadelle
Secondary: CatholicHoly Trinity Catholic Secondary School
Secondary: CatholicCornwall Collegiate and Vocational School
Secondary: Public

