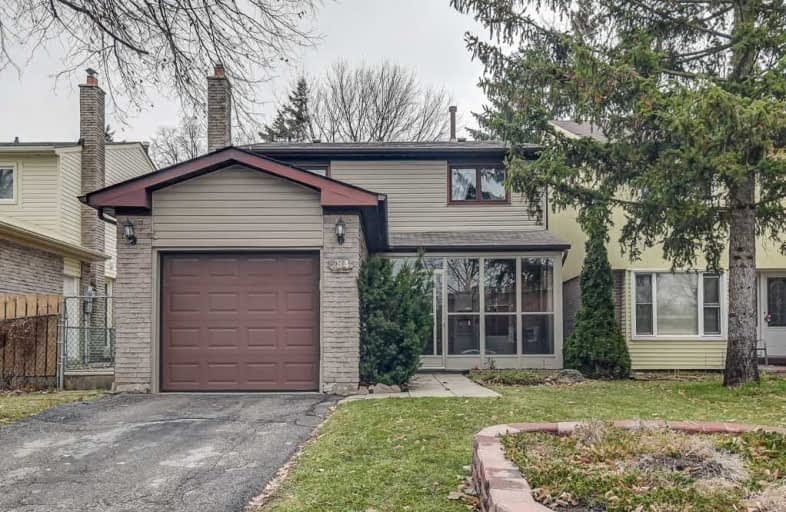Sold on Dec 18, 2018
Note: Property is not currently for sale or for rent.

-
Type: Detached
-
Style: 2-Storey
-
Lot Size: 35 x 120 Feet
-
Age: No Data
-
Taxes: $4,510 per year
-
Days on Site: 14 Days
-
Added: Dec 04, 2018 (2 weeks on market)
-
Updated:
-
Last Checked: 3 months ago
-
MLS®#: N4316362
-
Listed By: Royal lepage your community realty, brokerage
***Prime Richvale Home Ready For You To Make It Yours***This Solid Home Has Had All Of The Major Work Completed For You,Now Its Time For You To Renovate The Interior To Your Favorite Choices.Updates Inc Roof,Some Windows,Furnace,A/C,Walk Out Doors,Siding,And So Much More - Head To The Designer And Move In To This Great Area Close To Schools,Parks,Community Center,Transit And Shopping.This Home Has An Amazing Layout And Would Look Amazing When Completed.
Extras
Includes; Existing Appliances (Fridge, Stove, Built In Dishwasher, Washer, Dryer, Basement Freezer), Window Coverings, Elf's, Gas Fireplace, Garden Shed, Gdo, Upgraded Panel, A/C, Humidifier, Electronic Air Cleaner. Workbench. And More.
Property Details
Facts for 184 Castle Rock Drive, Richmond Hill
Status
Days on Market: 14
Last Status: Sold
Sold Date: Dec 18, 2018
Closed Date: Jan 31, 2019
Expiry Date: May 01, 2019
Sold Price: $790,000
Unavailable Date: Dec 18, 2018
Input Date: Dec 04, 2018
Property
Status: Sale
Property Type: Detached
Style: 2-Storey
Area: Richmond Hill
Community: North Richvale
Availability Date: Imm / 30 Days
Inside
Bedrooms: 3
Bathrooms: 4
Kitchens: 1
Rooms: 7
Den/Family Room: Yes
Air Conditioning: Central Air
Fireplace: Yes
Washrooms: 4
Utilities
Electricity: Yes
Gas: Yes
Cable: Yes
Telephone: Yes
Building
Basement: Finished
Basement 2: Full
Heat Type: Forced Air
Heat Source: Gas
Exterior: Brick
Exterior: Metal/Side
Water Supply: Municipal
Special Designation: Unknown
Other Structures: Garden Shed
Parking
Driveway: Private
Garage Spaces: 1
Garage Type: Attached
Covered Parking Spaces: 2
Fees
Tax Year: 2018
Tax Legal Description: Pcl 121-2, Sec M1590; Pt Lt 121 (See Sched. B)
Taxes: $4,510
Highlights
Feature: Golf
Feature: Grnbelt/Conserv
Feature: Park
Feature: Public Transit
Feature: Rec Centre
Feature: School
Land
Cross Street: Bathurst & Weldrick
Municipality District: Richmond Hill
Fronting On: East
Pool: None
Sewer: Sewers
Lot Depth: 120 Feet
Lot Frontage: 35 Feet
Acres: < .50
Rooms
Room details for 184 Castle Rock Drive, Richmond Hill
| Type | Dimensions | Description |
|---|---|---|
| Family Main | 4.45 x 4.41 | Parquet Floor, Fireplace, W/O To Deck |
| Kitchen Main | 3.56 x 3.38 | Vinyl Floor, Ceramic Back Splas, Eat-In Kitchen |
| Dining Main | 3.69 x 3.02 | Parquet Floor, W/O To Yard, Open Concept |
| Living In Betwn | 3.37 x 5.48 | Broadloom, Large Window, Open Concept |
| Master 2nd | 3.85 x 4.86 | Broadloom, 2 Pc Ensuite, W/I Closet |
| 2nd Br 2nd | 3.97 x 2.79 | Broadloom, Ceiling Fan, Closet |
| 3rd Br 2nd | 3.36 x 3.84 | Broadloom, Ceiling Fan, Closet |
| Rec Bsmt | 3.27 x 6.40 | Broadloom, Double Closet |
| Rec Bsmt | 3.62 x 5.55 | Broadloom, Wood Trim |
| XXXXXXXX | XXX XX, XXXX |
XXXX XXX XXXX |
$XXX,XXX |
| XXX XX, XXXX |
XXXXXX XXX XXXX |
$XXX,XXX |
| XXXXXXXX XXXX | XXX XX, XXXX | $790,000 XXX XXXX |
| XXXXXXXX XXXXXX | XXX XX, XXXX | $824,888 XXX XXXX |

St Anne Catholic Elementary School
Elementary: CatholicRoss Doan Public School
Elementary: PublicSt Charles Garnier Catholic Elementary School
Elementary: CatholicRoselawn Public School
Elementary: PublicNellie McClung Public School
Elementary: PublicAnne Frank Public School
Elementary: PublicÉcole secondaire Norval-Morrisseau
Secondary: PublicAlexander MacKenzie High School
Secondary: PublicLangstaff Secondary School
Secondary: PublicWestmount Collegiate Institute
Secondary: PublicStephen Lewis Secondary School
Secondary: PublicSt Theresa of Lisieux Catholic High School
Secondary: Catholic- 3 bath
- 3 bed
223 Weldrick Road West, Richmond Hill, Ontario • L4C 5J2 • North Richvale



