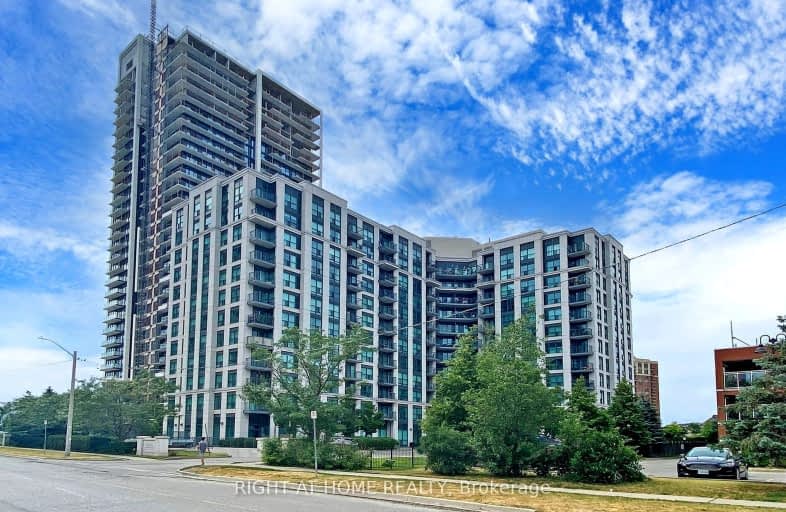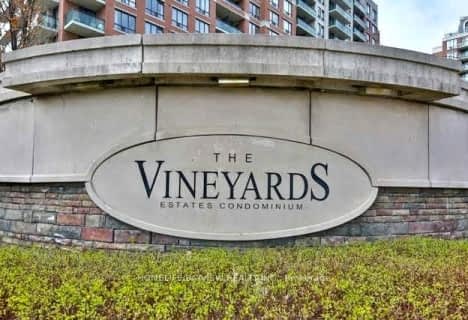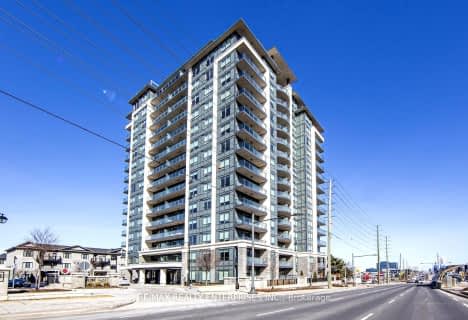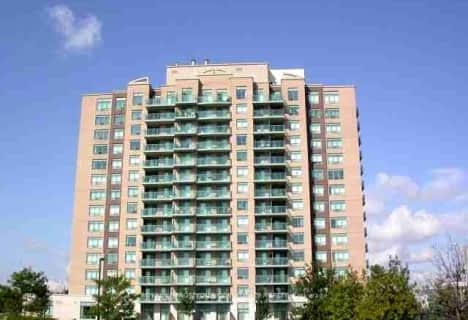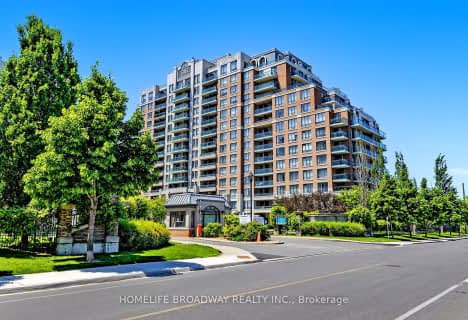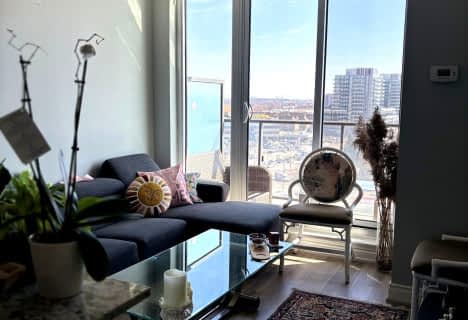Car-Dependent
- Almost all errands require a car.
Good Transit
- Some errands can be accomplished by public transportation.
Bikeable
- Some errands can be accomplished on bike.
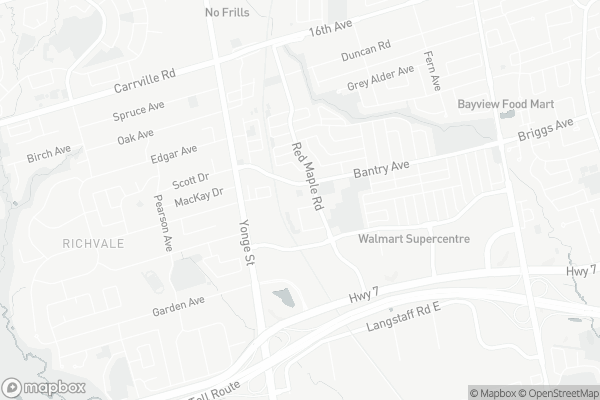
St Anthony Catholic Elementary School
Elementary: CatholicSt John Paul II Catholic Elementary School
Elementary: CatholicSixteenth Avenue Public School
Elementary: PublicCharles Howitt Public School
Elementary: PublicBaythorn Public School
Elementary: PublicRed Maple Public School
Elementary: PublicÉcole secondaire Norval-Morrisseau
Secondary: PublicThornlea Secondary School
Secondary: PublicAlexander MacKenzie High School
Secondary: PublicLangstaff Secondary School
Secondary: PublicThornhill Secondary School
Secondary: PublicBayview Secondary School
Secondary: Public-
M&M Food Market
8750 Bayview Avenue Unit 17, Richmond Hill 1.43km -
Bayview Food Mart
9019 Bayview Avenue Unit 28, Richmond Hill 1.58km -
Super Talaee
9625 Yonge Street, Richmond Hill 1.98km
-
The Beer Store
8825 Yonge Street, Richmond Hill 0.32km -
LCBO
8783 Yonge Street, Richmond Hill 0.39km -
Wine Rack
301 High Tech Road, Richmond Hill 1.21km
-
Harvey's
8865 Yonge Street, Richmond Hill 0.3km -
Subway
8865 Yonge Street Unit B-5, Richmond Hill 0.3km -
Milestones
30 High Tech Road, Richmond Hill 0.34km
-
Cream n Sugar Cafe
8910 Yonge Street, Richmond Hill 0.47km -
Tim Hortons
50a Red Maple Road, Richmond Hill 0.53km -
MIRAAS Cafe and Pastry
9080 Yonge Street Unit 1, Richmond Hill 0.68km
-
Meridian Credit Union
9050 Yonge Street, Richmond Hill 0.65km -
Community Financial Ltd
Canada 0.65km -
RBC Royal Bank
9325 Yonge Street UNIT 26, Richmond Hill 1.29km
-
Canadian Tire Gas+
8830 Yonge Street, Richmond Hill 0.45km -
Shell
8656 Yonge Street, Richmond Hill 0.73km -
Petro-Canada & Car Wash
5 Red Maple Road, Richmond Hill 0.77km
-
Priya Yoga Studio
33 Melville Street, Richmond Hill 0.57km -
Pilates North
6 Scott Drive #201, Richmond Hill 0.58km -
Rise Training Club
9218 Yonge Street Unit 103, Richmond Hill 1.06km
-
Discovery Parkette
Red Maple Road, Richmond Hill 0.18km -
Dr. James Langstaff Community Park
Richmond Hill 0.36km -
Railway Parkette
King William Crescent, Richmond Hill 0.44km
-
Richvale Library (Richmond Hill Public Library)
40 Pearson Avenue, Richmond Hill 1.03km -
Central Library (Richmond Hill Public Library)
1 Atkinson Street, Richmond Hill 3.05km -
Palmieri Furniture Ltd
1230 Reid Street, Richmond Hill 3.09km
-
Innomar Clinics
9080 Yonge Street, Richmond Hill 0.7km -
Grand Genesis Health
9080 Yonge Street Level 2, unit 12, Richmond Hill 0.7km -
Pharmasave Grand Genesis
6A-9080 Yonge Street, Richmond Hill 0.71km
-
Shoppers Drug Mart
8865 Yonge Street Unit 1, Richmond Hill 0.29km -
Pharmasave Grand Genesis
6A-9080 Yonge Street, Richmond Hill 0.71km -
Walmart Pharmacy
255 Silver Linden Drive, Richmond Hill 0.84km
-
Beverly Hills Resort
9201 Yonge Street, Richmond Hill 0.99km -
Carrville centre
9251 Yonge Street, Richmond Hill 1.04km -
South Hill Shopping Centre
Yonge St & 16th Ave, York Regional Road 73, Richmond Hill 1.25km
-
SilverCity Richmond Hill Cinemas
8725 Yonge Street, Richmond Hill 0.41km -
Swing Shift Adult Video
10084 Yonge Street, Richmond Hill 3.34km -
York Cinemas
115 York Boulevard, Richmond Hill 3.88km
-
IL FORNELLO, Richmond Hill
8851 Yonge Street, Richmond Hill 0.36km -
Archibald's Neighbourhood Pub
8950 Yonge Street, Richmond Hill 0.49km -
The Shish Lounge & Cafe
9218 Yonge Street Unit 9, Richmond Hill 1.07km
For Sale
For Rent
More about this building
View 185 Oneida Crescent, Richmond Hill- 1 bath
- 1 bed
- 500 sqft
804-350 Red Maple Road, Richmond Hill, Ontario • L4C 0T5 • Langstaff
- 1 bath
- 1 bed
- 500 sqft
908-39 Oneida Crescent, Richmond Hill, Ontario • L4B 4T9 • Langstaff
- 1 bath
- 1 bed
- 500 sqft
SW-80-9191 Yonge Street, Richmond Hill, Ontario • L4C 1E2 • Langstaff
- 1 bath
- 1 bed
- 600 sqft
507-48 Suncrest Boulevard, Markham, Ontario • L3T 7Y5 • Commerce Valley
- 1 bath
- 2 bed
- 700 sqft
LPH02-23 Oneida Crescent, Richmond Hill, Ontario • L4B 0A2 • Langstaff
- 1 bath
- 2 bed
- 700 sqft
505-39 Oneida Crescent, Richmond Hill, Ontario • L4B 4T9 • Langstaff
- 1 bath
- 1 bed
- 600 sqft
810-396 Highway 7 East, Richmond Hill, Ontario • L4B 0G7 • Doncrest
- 1 bath
- 1 bed
- 600 sqft
2207-9201 Yonge Street, Richmond Hill, Ontario • L4C 6Z2 • Langstaff
- 1 bath
- 1 bed
- 600 sqft
1115-398 Highway 7 East, Richmond Hill, Ontario • L4B 0G6 • Doncrest
- 1 bath
- 2 bed
- 700 sqft
502-11 Oneida Crescent, Richmond Hill, Ontario • L4B 0A1 • Langstaff
- 1 bath
- 1 bed
- 600 sqft
611-350 Red Maple Road, Richmond Hill, Ontario • L4C 0T5 • Langstaff
- 1 bath
- 1 bed
- 500 sqft
1003-9618 Yonge Street, Richmond Hill, Ontario • L4C 0X5 • North Richvale
