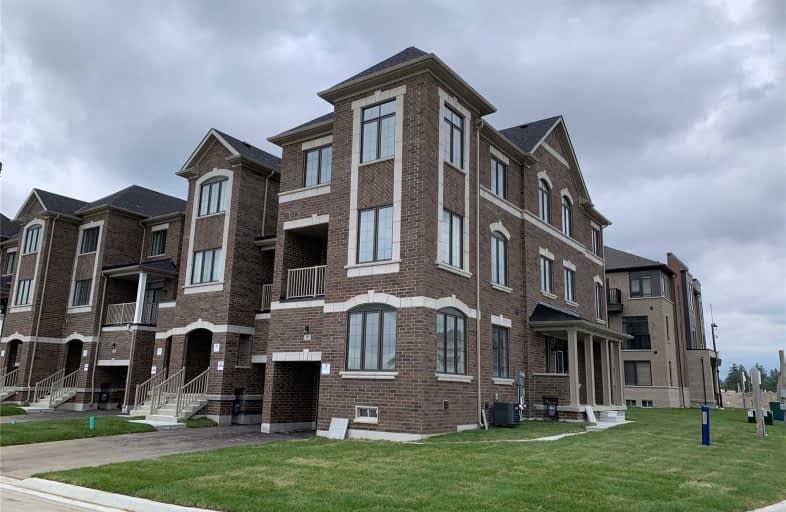Sold on Aug 02, 2019
Note: Property is not currently for sale or for rent.

-
Type: Att/Row/Twnhouse
-
Style: 3-Storey
-
Size: 3000 sqft
-
Lot Size: 25 x 90 Feet
-
Age: New
-
Days on Site: 80 Days
-
Added: Sep 07, 2019 (2 months on market)
-
Updated:
-
Last Checked: 3 months ago
-
MLS®#: N4449968
-
Listed By: Landpower real estate ltd., brokerage
Brand New Huge Fieldgate Townhouse In A Fantastic Location Of Richmond Hill, Beautiful End Unit, 3,184 Sf, 9 Feet Ceiling Height For 3 Levels, Facing Pond And Ravine, Hardwood Throughout 3 Levels, 5 Bedrooms, 4 Full Bathrooms Plus Powder Room, Library, Kitchen Granite, Richmond Green Secondary School District, Close To All Amenities, Walk To Parks, Major Shopping Center Costco, Home Depot, Supermarkets Etc......, Mins To Highway 404, Must See.
Extras
All Existing S/S Appliances, Washer & Dryer, Central Air Conditioning, All Existing Lighting Fixture.
Property Details
Facts for 19 Ducharme Drive, Richmond Hill
Status
Days on Market: 80
Last Status: Sold
Sold Date: Aug 02, 2019
Closed Date: Aug 15, 2019
Expiry Date: Sep 30, 2019
Sold Price: $1,150,000
Unavailable Date: Aug 02, 2019
Input Date: May 14, 2019
Property
Status: Sale
Property Type: Att/Row/Twnhouse
Style: 3-Storey
Size (sq ft): 3000
Age: New
Area: Richmond Hill
Community: Rural Richmond Hill
Availability Date: Tba
Inside
Bedrooms: 5
Bathrooms: 5
Kitchens: 1
Rooms: 11
Den/Family Room: Yes
Air Conditioning: Central Air
Fireplace: Yes
Laundry Level: Main
Washrooms: 5
Building
Basement: Full
Heat Type: Forced Air
Heat Source: Gas
Exterior: Brick
Elevator: N
Water Supply: Municipal
Special Designation: Unknown
Parking
Driveway: Private
Garage Spaces: 1
Garage Type: Attached
Covered Parking Spaces: 2
Total Parking Spaces: 3
Fees
Tax Year: 2019
Tax Legal Description: Plan 65M4571 Pt Blk 261 Rp 65R37848 Part 1
Highlights
Feature: Lake/Pond
Feature: Ravine
Land
Cross Street: Lesile/Elgin Mills
Municipality District: Richmond Hill
Fronting On: East
Pool: None
Sewer: Sewers
Lot Depth: 90 Feet
Lot Frontage: 25 Feet
Rooms
Room details for 19 Ducharme Drive, Richmond Hill
| Type | Dimensions | Description |
|---|---|---|
| Family Ground | 3.66 x 5.84 | Hardwood Floor, W/O To Yard |
| 5th Br Ground | 2.74 x 3.00 | Hardwood Floor, 4 Pc Bath |
| Great Rm Main | 3.66 x 6.00 | Hardwood Floor |
| Dining Main | 3.96 x 4.09 | Hardwood Floor |
| Kitchen Main | 4.67 x 2.80 | Open Concept, Tile Floor |
| Breakfast Main | 3.81 x 3.20 | O/Looks Backyard, Tile Floor |
| Office Main | 2.80 x 3.00 | Hardwood Floor, O/Looks Ravine |
| Master 3rd | 4.78 x 3.51 | Hardwood Floor, 5 Pc Ensuite, W/I Closet |
| 2nd Br 3rd | 3.51 x 3.00 | Hardwood Floor, 4 Pc Ensuite |
| 3rd Br 3rd | 2.74 x 3.00 | Hardwood Floor, Semi Ensuite, W/I Closet |
| 4th Br 3rd | 2.90 x 3.18 | Hardwood Floor, Semi Ensuite |
| XXXXXXXX | XXX XX, XXXX |
XXXX XXX XXXX |
$X,XXX,XXX |
| XXX XX, XXXX |
XXXXXX XXX XXXX |
$X,XXX,XXX | |
| XXXXXXXX | XXX XX, XXXX |
XXXXXXX XXX XXXX |
|
| XXX XX, XXXX |
XXXXXX XXX XXXX |
$X,XXX | |
| XXXXXXXX | XXX XX, XXXX |
XXXXXXX XXX XXXX |
|
| XXX XX, XXXX |
XXXXXX XXX XXXX |
$X,XXX,XXX |
| XXXXXXXX XXXX | XXX XX, XXXX | $1,150,000 XXX XXXX |
| XXXXXXXX XXXXXX | XXX XX, XXXX | $1,180,000 XXX XXXX |
| XXXXXXXX XXXXXXX | XXX XX, XXXX | XXX XXXX |
| XXXXXXXX XXXXXX | XXX XX, XXXX | $3,280 XXX XXXX |
| XXXXXXXX XXXXXXX | XXX XX, XXXX | XXX XXXX |
| XXXXXXXX XXXXXX | XXX XX, XXXX | $1,438,800 XXX XXXX |

Our Lady Help of Christians Catholic Elementary School
Elementary: CatholicMichaelle Jean Public School
Elementary: PublicRedstone Public School
Elementary: PublicRichmond Rose Public School
Elementary: PublicSilver Stream Public School
Elementary: PublicSir Wilfrid Laurier Public School
Elementary: PublicÉcole secondaire Norval-Morrisseau
Secondary: PublicJean Vanier High School
Secondary: CatholicSt Augustine Catholic High School
Secondary: CatholicRichmond Green Secondary School
Secondary: PublicRichmond Hill High School
Secondary: PublicBayview Secondary School
Secondary: Public

