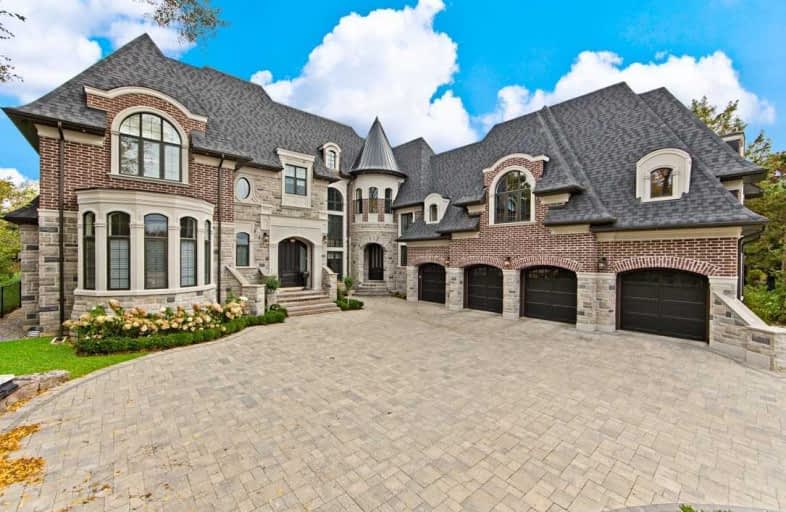Sold on Aug 21, 2019
Note: Property is not currently for sale or for rent.

-
Type: Detached
-
Style: 2-Storey
-
Lot Size: 85 x 255 Feet
-
Age: 0-5 years
-
Taxes: $28,000 per year
-
Days on Site: 181 Days
-
Added: Sep 07, 2019 (5 months on market)
-
Updated:
-
Last Checked: 3 months ago
-
MLS®#: N4364020
-
Listed By: Alan newton real estate ltd., brokerage
Grandeur Palace~ '8,600 Sq.Ft.+4300 Sq.Ft.' Fin. Walk- Out W/ Loggia Retreat& In-Ground Salt Water Swimming Pool!* Brick & Stone Estate W/* Indoor Basketball/ Sports Court!**3-Level Elevator!~ Movie Theatre, Gym& Wet Bar!4 Car Garage!~ Main Flr In-Law Suite!~20' &14' & 11' Ceilings! Vaulted Bedrm Ceilings!* Heated Flrs* In Kitchen/ Washrms/ Entire Bsmnt Level!* Master Bath W/9 Piece!* Swim Pool Exterior 3 Piece Washrm!~ *Sauna!~2 Nanny Suites W/Full Washrms!~
Extras
'Thermador' Appliances- Paneled Fridge/Freezer, Steamer,Oven, Warmer, Gas Stove, 2 Dishwashers, Sec. System W/ Cameras, Sprinklers, 4 Furnace, 4 Cac, Cvac, Swim Pool Equip., ' Nexus'- Smart Home Audio Auto System & Surround Sound Speakers!
Property Details
Facts for 19 Fairview Avenue, Richmond Hill
Status
Days on Market: 181
Last Status: Sold
Sold Date: Aug 21, 2019
Closed Date: Nov 07, 2019
Expiry Date: Aug 31, 2019
Sold Price: $5,520,000
Unavailable Date: Aug 21, 2019
Input Date: Feb 20, 2019
Prior LSC: Listing with no contract changes
Property
Status: Sale
Property Type: Detached
Style: 2-Storey
Age: 0-5
Area: Richmond Hill
Community: South Richvale
Availability Date: 60/Tba
Inside
Bedrooms: 6
Bedrooms Plus: 3
Bathrooms: 11
Kitchens: 1
Kitchens Plus: 1
Rooms: 12
Den/Family Room: Yes
Air Conditioning: Central Air
Fireplace: Yes
Laundry Level: Upper
Central Vacuum: Y
Washrooms: 11
Building
Basement: Fin W/O
Basement 2: Finished
Heat Type: Forced Air
Heat Source: Gas
Exterior: Brick
Exterior: Stone
Elevator: Y
Water Supply: Municipal
Special Designation: Unknown
Parking
Driveway: Circular
Garage Spaces: 4
Garage Type: Attached
Covered Parking Spaces: 11
Total Parking Spaces: 15
Fees
Tax Year: 2018
Tax Legal Description: Lt 20 Pl 3450 Vaughan ; Richmond Hill
Taxes: $28,000
Land
Cross Street: Yonge/ Hwy 7
Municipality District: Richmond Hill
Fronting On: East
Pool: Inground
Sewer: Sewers
Lot Depth: 255 Feet
Lot Frontage: 85 Feet
Lot Irregularities: * * Prestigious 'So
Acres: .50-1.99
Additional Media
- Virtual Tour: http://luxurybroker.efly.co/19-fairview-avenue
Rooms
Room details for 19 Fairview Avenue, Richmond Hill
| Type | Dimensions | Description |
|---|---|---|
| Living Main | 4.87 x 6.00 | Bow Window, Gas Fireplace, Hardwood Floor |
| Dining Main | 4.57 x 6.40 | Wet Bar, Breakfast Area, Hardwood Floor |
| Family Main | 3.35 x 6.70 | Gas Fireplace, W/O To Pool |
| Office Main | 4.10 x 4.40 | Panelled, 2 Pc Bath, Hardwood Floor |
| Kitchen Main | 7.70 x 7.90 | Cathedral Ceiling, Stainless Steel Appl, W/O To Pool |
| Breakfast Main | 7.70 x 7.97 | Cathedral Ceiling, Centre Island, W/O To Pool |
| Br Main | 3.65 x 4.57 | 4 Pc Ensuite, W/O To Pool |
| Master 2nd | 5.48 x 6.00 | Cathedral Ceiling, Gas Fireplace, Hardwood Floor |
| 2nd Br 2nd | 3.65 x 5.50 | Vaulted Ceiling, 3 Pc Ensuite, Hardwood Floor |
| 3rd Br 2nd | 4.26 x 4.87 | Vaulted Ceiling, 3 Pc Ensuite, Hardwood Floor |
| 4th Br 2nd | 4.26 x 4.87 | Vaulted Ceiling, 3 Pc Ensuite, Hardwood Floor |
| Great Rm 2nd | 7.00 x 13.40 | Cathedral Ceiling, Hardwood Floor |
| XXXXXXXX | XXX XX, XXXX |
XXXX XXX XXXX |
$X,XXX,XXX |
| XXX XX, XXXX |
XXXXXX XXX XXXX |
$X,XXX,XXX | |
| XXXXXXXX | XXX XX, XXXX |
XXXXXXX XXX XXXX |
|
| XXX XX, XXXX |
XXXXXX XXX XXXX |
$X,XXX,XXX | |
| XXXXXXXX | XXX XX, XXXX |
XXXXXXX XXX XXXX |
|
| XXX XX, XXXX |
XXXXXX XXX XXXX |
$X,XXX,XXX |
| XXXXXXXX XXXX | XXX XX, XXXX | $5,520,000 XXX XXXX |
| XXXXXXXX XXXXXX | XXX XX, XXXX | $6,188,000 XXX XXXX |
| XXXXXXXX XXXXXXX | XXX XX, XXXX | XXX XXXX |
| XXXXXXXX XXXXXX | XXX XX, XXXX | $6,275,000 XXX XXXX |
| XXXXXXXX XXXXXXX | XXX XX, XXXX | XXX XXXX |
| XXXXXXXX XXXXXX | XXX XX, XXXX | $6,895,000 XXX XXXX |

St Charles Garnier Catholic Elementary School
Elementary: CatholicRoselawn Public School
Elementary: PublicSt John Paul II Catholic Elementary School
Elementary: CatholicCharles Howitt Public School
Elementary: PublicBaythorn Public School
Elementary: PublicRed Maple Public School
Elementary: PublicThornlea Secondary School
Secondary: PublicAlexander MacKenzie High School
Secondary: PublicLangstaff Secondary School
Secondary: PublicThornhill Secondary School
Secondary: PublicWestmount Collegiate Institute
Secondary: PublicSt Elizabeth Catholic High School
Secondary: Catholic- 9 bath
- 6 bed
- 5000 sqft
65 Charles Street, Vaughan, Ontario • L4J 2E8 • Crestwood-Springfarm-Yorkhill



