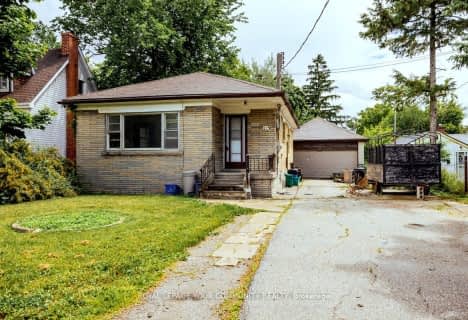Removed on Jun 28, 2016
Note: Property is not currently for sale or for rent.

-
Type: Detached
-
Style: Bungalow-Raised
-
Lease Term: 1 Year
-
Possession: Immediate
-
All Inclusive: N
-
Lot Size: 0 x 0
-
Age: No Data
-
Days on Site: 1 Days
-
Added: Jun 27, 2016 (1 day on market)
-
Updated:
-
Last Checked: 3 months ago
-
MLS®#: N3536870
-
Listed By: Re/max realtron realty inc., brokerage
Charming Bungalow With A Fully Fenced Private Backyard In The Prestigious Mill Pond Area Awaits! Great Opportunity To Be A Part Of This Highly Sought After Community And Inviting Family Neighbourhood. Walking Distance To Great Amenities. Mill Pond, Yonge Street, Transit, Community Centre, Shops Etc. Perfect Large Deck In A Serene Spacious Backyard Setting! Pot Lights, Jacuzzi, Lots Of Storage, Wood Fireplace. Long Driveway To Park Additional 2 Cars.
Extras
Use Of: Fridge, Stove, Washer, Dryer, All Elfs, All Windows Coverings, Large Deck With Backyard Oasis, Garden Shed, A/C, Pot Lights, Jacuzzi, Lots Of Storage, Wood Fireplace And Much More.
Property Details
Facts for 191 Altamira Road, Richmond Hill
Status
Days on Market: 1
Last Status: Suspended
Sold Date: Jan 01, 0001
Closed Date: Jan 01, 0001
Expiry Date: Dec 26, 2016
Unavailable Date: Jun 28, 2016
Input Date: Jun 27, 2016
Property
Status: Lease
Property Type: Detached
Style: Bungalow-Raised
Area: Richmond Hill
Community: Mill Pond
Availability Date: Immediate
Inside
Bedrooms: 3
Bedrooms Plus: 1
Bathrooms: 2
Kitchens: 1
Rooms: 6
Den/Family Room: No
Air Conditioning: Central Air
Fireplace: Yes
Laundry: Ensuite
Washrooms: 2
Utilities
Utilities Included: N
Building
Basement: Finished
Heat Type: Forced Air
Heat Source: Gas
Exterior: Brick
Private Entrance: N
Water Supply: Municipal
Special Designation: Unknown
Parking
Driveway: Private
Parking Included: Yes
Garage Spaces: 1
Garage Type: Attached
Covered Parking Spaces: 3
Fees
Cable Included: No
Central A/C Included: No
Common Elements Included: No
Heating Included: No
Hydro Included: No
Water Included: No
Land
Cross Street: Yonge/Major Mackenzi
Municipality District: Richmond Hill
Fronting On: North
Pool: None
Sewer: Sewers
Rooms
Room details for 191 Altamira Road, Richmond Hill
| Type | Dimensions | Description |
|---|---|---|
| Living Main | - | Broadloom, Picture Window, Open Concept |
| Dining Main | - | Broadloom, Picture Window, O/Looks Living |
| Kitchen Main | - | Ceramic Floor, Pantry, Eat-In Kitchen |
| Master Main | - | Broadloom, Closet, W/O To Deck |
| 2nd Br Main | - | Broadloom, B/I Shelves, W/O To Deck |
| 3rd Br Main | - | Broadloom, Closet |
| 4th Br Bsmt | - | Broadloom, Above Grade Window, Pot Lights |
| Rec Bsmt | - | Broadloom, Fireplace, Pot Lights |
| Workshop Bsmt | - | B/I Shelves |
| XXXXXXXX | XXX XX, XXXX |
XXXXXXX XXX XXXX |
|
| XXX XX, XXXX |
XXXXXX XXX XXXX |
$X,XXX | |
| XXXXXXXX | XXX XX, XXXX |
XXXX XXX XXXX |
$X,XXX,XXX |
| XXX XX, XXXX |
XXXXXX XXX XXXX |
$XXX,XXX |
| XXXXXXXX XXXXXXX | XXX XX, XXXX | XXX XXXX |
| XXXXXXXX XXXXXX | XXX XX, XXXX | $1,900 XXX XXXX |
| XXXXXXXX XXXX | XXX XX, XXXX | $1,050,000 XXX XXXX |
| XXXXXXXX XXXXXX | XXX XX, XXXX | $999,900 XXX XXXX |

École élémentaire Norval-Morrisseau
Elementary: PublicO M MacKillop Public School
Elementary: PublicSt Anne Catholic Elementary School
Elementary: CatholicSt Mary Immaculate Catholic Elementary School
Elementary: CatholicPleasantville Public School
Elementary: PublicSilver Pines Public School
Elementary: PublicÉcole secondaire Norval-Morrisseau
Secondary: PublicJean Vanier High School
Secondary: CatholicAlexander MacKenzie High School
Secondary: PublicRichmond Hill High School
Secondary: PublicSt Theresa of Lisieux Catholic High School
Secondary: CatholicBayview Secondary School
Secondary: Public- 1 bath
- 3 bed
Main -125 Major Mackenzie Drive East, Richmond Hill, Ontario • L4C 1H2 • Harding

