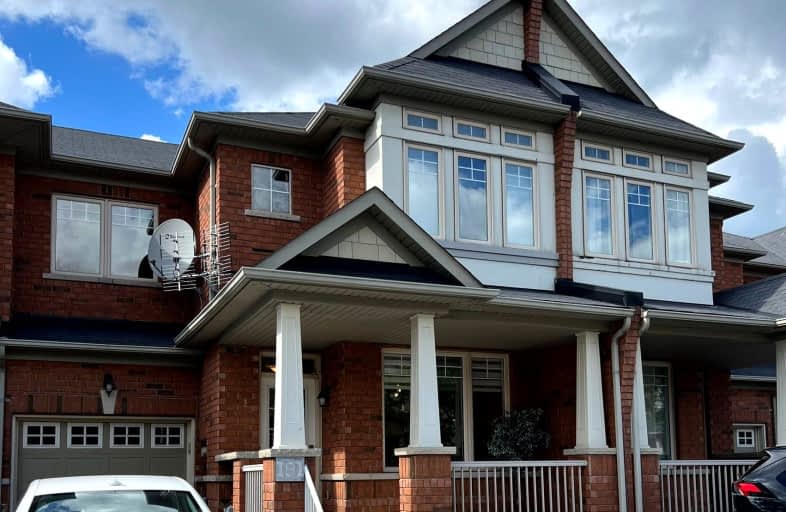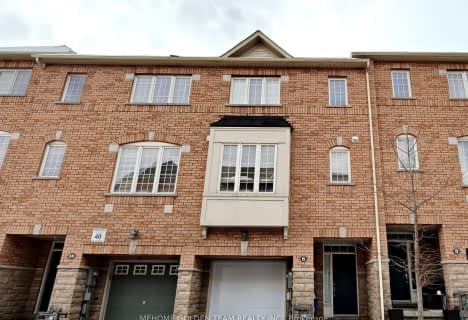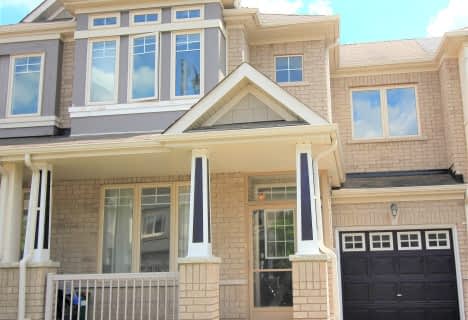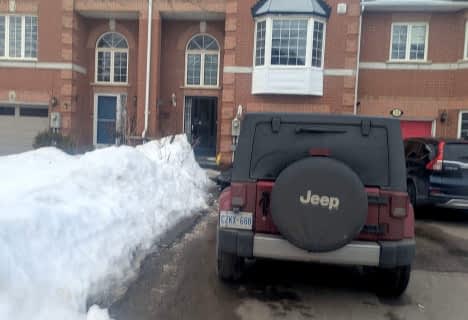Somewhat Walkable
- Some errands can be accomplished on foot.
Some Transit
- Most errands require a car.
Somewhat Bikeable
- Most errands require a car.

St Marguerite D'Youville Catholic Elementary School
Elementary: CatholicBond Lake Public School
Elementary: PublicMacLeod's Landing Public School
Elementary: PublicMoraine Hills Public School
Elementary: PublicTrillium Woods Public School
Elementary: PublicBeynon Fields Public School
Elementary: PublicACCESS Program
Secondary: PublicÉcole secondaire Norval-Morrisseau
Secondary: PublicÉSC Renaissance
Secondary: CatholicCardinal Carter Catholic Secondary School
Secondary: CatholicRichmond Hill High School
Secondary: PublicSt Theresa of Lisieux Catholic High School
Secondary: Catholic-
Lake Wilcox Park
Sunset Beach Rd, Richmond Hill ON 3.11km -
Richmond Green Sports Centre & Park
1300 Elgin Mills Rd E (at Leslie St.), Richmond Hill ON L4S 1M5 4.93km -
Mill Pond Park
262 Mill St (at Trench St), Richmond Hill ON 5.5km
-
BMO Bank of Montreal
11680 Yonge St (at Tower Hill Rd.), Richmond Hill ON L4E 0K4 1.57km -
TD Bank Financial Group
10395 Yonge St (at Crosby Ave), Richmond Hill ON L4C 3C2 5.06km -
TD Canada Trust ATM
2200 King Rd (Keele Street), King City ON L7B 1L3 5.93km
- 4 bath
- 3 bed
- 1100 sqft
10 Royal Chapin Crescent, Richmond Hill, Ontario • L4S 1Z9 • Westbrook
- 4 bath
- 4 bed
- 1500 sqft
16-151 Silverwood Avenue, Richmond Hill, Ontario • L4S 0C9 • Devonsleigh
- 3 bath
- 3 bed
- 1500 sqft
129 Walter Sinclair Court, Richmond Hill, Ontario • L4E 0X4 • Jefferson
- 4 bath
- 3 bed
- 1500 sqft
11-15 Old Colony Road, Richmond Hill, Ontario • L4E 4L4 • Oak Ridges Lake Wilcox
- 3 bath
- 3 bed
- 1500 sqft
74 Paper Mills Crescent, Richmond Hill, Ontario • L4E 0V4 • Jefferson














