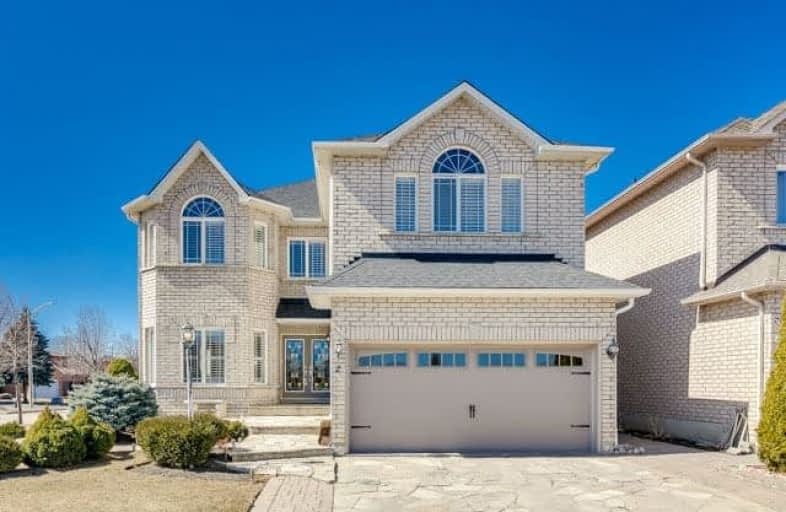
St Joseph Catholic Elementary School
Elementary: CatholicSixteenth Avenue Public School
Elementary: PublicChrist the King Catholic Elementary School
Elementary: CatholicAdrienne Clarkson Public School
Elementary: PublicDoncrest Public School
Elementary: PublicBayview Hill Elementary School
Elementary: PublicÉcole secondaire Norval-Morrisseau
Secondary: PublicThornlea Secondary School
Secondary: PublicJean Vanier High School
Secondary: CatholicLangstaff Secondary School
Secondary: PublicSt Robert Catholic High School
Secondary: CatholicBayview Secondary School
Secondary: Public- 4 bath
- 4 bed
- 2000 sqft
196 Romfield Circuit, Markham, Ontario • L3T 3J1 • Royal Orchard
- 4 bath
- 4 bed
- 2000 sqft
37 Boiton Street, Richmond Hill, Ontario • L4S 0M1 • Rural Richmond Hill
- 4 bath
- 4 bed
- 2500 sqft
38 Lanebrooke Crescent, Richmond Hill, Ontario • L4S 1X3 • Rouge Woods
- 5 bath
- 5 bed
- 3500 sqft
154 Blackmore Avenue, Richmond Hill, Ontario • L4B 3Z2 • Doncrest














