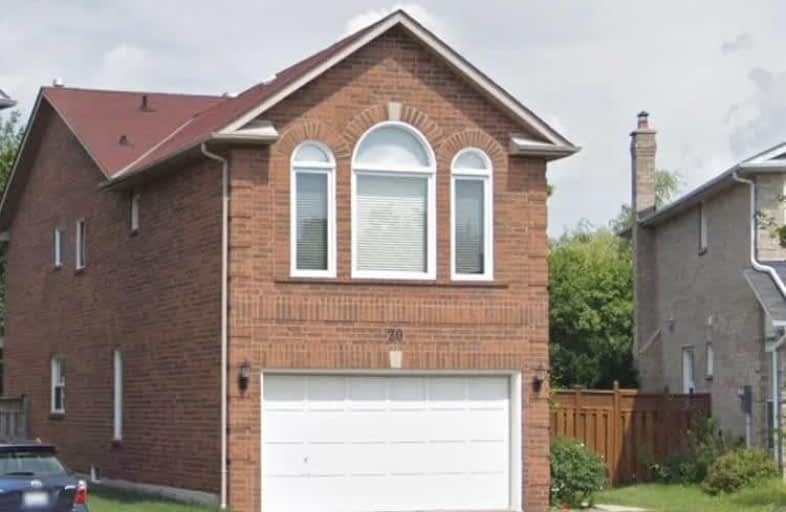
Corpus Christi Catholic Elementary School
Elementary: Catholic
1.20 km
H G Bernard Public School
Elementary: Public
0.95 km
Michaelle Jean Public School
Elementary: Public
1.07 km
Richmond Rose Public School
Elementary: Public
1.62 km
Crosby Heights Public School
Elementary: Public
1.37 km
Beverley Acres Public School
Elementary: Public
0.87 km
École secondaire Norval-Morrisseau
Secondary: Public
2.57 km
Jean Vanier High School
Secondary: Catholic
1.22 km
Alexander MacKenzie High School
Secondary: Public
3.53 km
Richmond Green Secondary School
Secondary: Public
2.16 km
Richmond Hill High School
Secondary: Public
1.48 km
Bayview Secondary School
Secondary: Public
2.17 km





