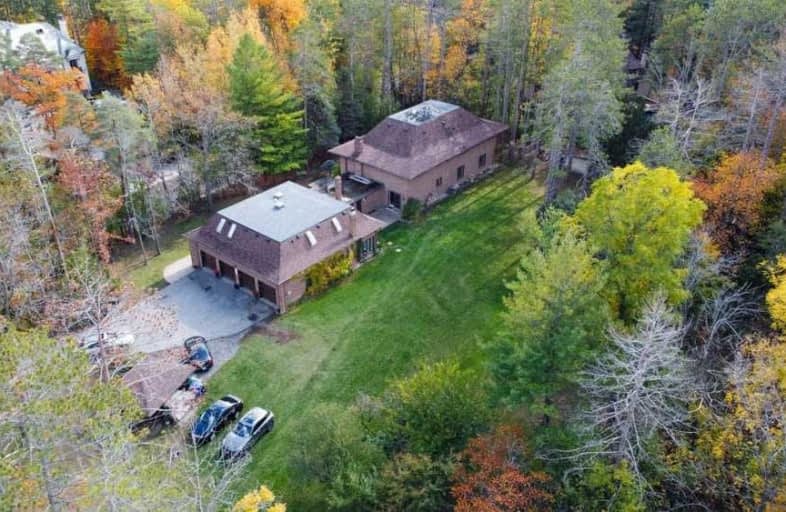Sold on Dec 12, 2020
Note: Property is not currently for sale or for rent.

-
Type: Detached
-
Style: 2-Storey
-
Size: 5000 sqft
-
Lot Size: 1.82 x 1.82 Acres
-
Age: No Data
-
Taxes: $15,555 per year
-
Days on Site: 50 Days
-
Added: Oct 23, 2020 (1 month on market)
-
Updated:
-
Last Checked: 1 hour ago
-
MLS®#: N4965004
-
Listed By: Century 21 atria realty inc., brokerage
Builder's Own Home On 1.82 Acres In "Trailwood Estates". 2 Large Homes Connected By Foyer. Huge Basement Area W/ Separate Entrance. Spectacular Wooded Property, Private, Secluded, Across The Street From Summit Golf & Country Club. Short Walk Away From Sunset Beach & Jefferson Forest Trails. 4 Car Garage With Entrance Into Home. Home Has A Beautiful Cedar Sauna. Tons Of Storage. No Exit Street. Must See. Breathtaking Views In Any Season. Your Escape Awaits You
Extras
4Fridge. 4Stove. 2Dishwasher. 3Washer & 3Dryer. 2Gas Furnace. 2A/C. 2Water Heater, Well System. 1Septic System. 2Fireplace. All Elfs. All Curtains+Curtain Rods Not Included.
Property Details
Facts for 20 Forest Ridge Road, Richmond Hill
Status
Days on Market: 50
Last Status: Sold
Sold Date: Dec 12, 2020
Closed Date: Apr 08, 2021
Expiry Date: Mar 23, 2021
Sold Price: $2,475,000
Unavailable Date: Dec 12, 2020
Input Date: Oct 23, 2020
Property
Status: Sale
Property Type: Detached
Style: 2-Storey
Size (sq ft): 5000
Area: Richmond Hill
Community: Rural Richmond Hill
Availability Date: Tbd 60-90 Days
Inside
Bedrooms: 8
Bedrooms Plus: 2
Bathrooms: 8
Kitchens: 2
Kitchens Plus: 2
Rooms: 16
Den/Family Room: Yes
Air Conditioning: Central Air
Fireplace: Yes
Central Vacuum: Y
Washrooms: 8
Building
Basement: Finished
Basement 2: Sep Entrance
Heat Type: Forced Air
Heat Source: Gas
Exterior: Brick
Water Supply: Well
Special Designation: Unknown
Other Structures: Aux Residences
Other Structures: Garden Shed
Parking
Driveway: Private
Garage Spaces: 4
Garage Type: Attached
Covered Parking Spaces: 8
Total Parking Spaces: 12
Fees
Tax Year: 2019
Tax Legal Description: Pc1 1-1 Sec M1743;Lt 1 Pl M1743; S/T Right Lt4645
Taxes: $15,555
Highlights
Feature: Cul De Sac
Feature: Wooded/Treed
Land
Cross Street: Bayview/ Stouffville
Municipality District: Richmond Hill
Fronting On: West
Parcel Number: 193805005
Pool: None
Sewer: Septic
Lot Depth: 1.82 Acres
Lot Frontage: 1.82 Acres
Lot Irregularities: 468.75Ft X 71.36Ft X
Rooms
Room details for 20 Forest Ridge Road, Richmond Hill
| Type | Dimensions | Description |
|---|---|---|
| Living Main | 4.60 x 9.10 | Moulded Ceiling, Bow Window |
| Dining Main | 5.60 x 4.60 | Moulded Ceiling, Window |
| Kitchen Main | 4.60 x 3.30 | Window |
| Breakfast Main | 4.20 x 4.30 | Walk-Out |
| Family Main | 4.00 x 6.60 | Fireplace |
| Master 2nd | 4.60 x 8.00 | Combined W/Office |
| 2nd Br 2nd | 3.90 x 4.00 | Closet |
| 3rd Br 2nd | 3.50 x 4.80 | Closet |
| 4th Br 2nd | 3.50 x 4.10 | Closet |
| XXXXXXXX | XXX XX, XXXX |
XXXX XXX XXXX |
$X,XXX,XXX |
| XXX XX, XXXX |
XXXXXX XXX XXXX |
$X,XXX,XXX |
| XXXXXXXX XXXX | XXX XX, XXXX | $2,475,000 XXX XXXX |
| XXXXXXXX XXXXXX | XXX XX, XXXX | $2,688,000 XXX XXXX |

Corpus Christi Catholic Elementary School
Elementary: CatholicH G Bernard Public School
Elementary: PublicLake Wilcox Public School
Elementary: PublicBond Lake Public School
Elementary: PublicMacLeod's Landing Public School
Elementary: PublicMoraine Hills Public School
Elementary: PublicACCESS Program
Secondary: PublicÉcole secondaire Norval-Morrisseau
Secondary: PublicJean Vanier High School
Secondary: CatholicRichmond Green Secondary School
Secondary: PublicRichmond Hill High School
Secondary: PublicBayview Secondary School
Secondary: Public

