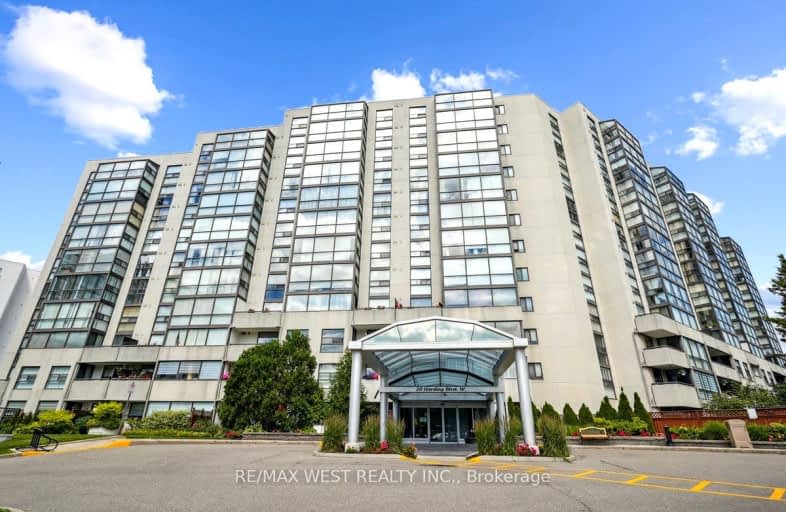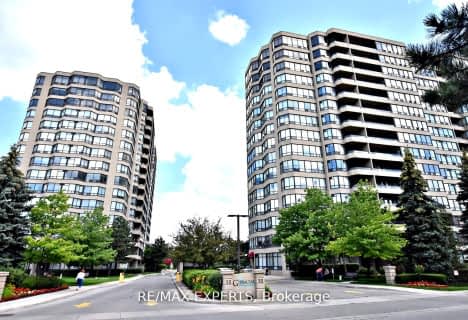Car-Dependent
- Most errands require a car.
Good Transit
- Some errands can be accomplished by public transportation.
Bikeable
- Some errands can be accomplished on bike.

École élémentaire Norval-Morrisseau
Elementary: PublicO M MacKillop Public School
Elementary: PublicSt Anne Catholic Elementary School
Elementary: CatholicRoss Doan Public School
Elementary: PublicSt Charles Garnier Catholic Elementary School
Elementary: CatholicRoselawn Public School
Elementary: PublicÉcole secondaire Norval-Morrisseau
Secondary: PublicJean Vanier High School
Secondary: CatholicAlexander MacKenzie High School
Secondary: PublicLangstaff Secondary School
Secondary: PublicRichmond Hill High School
Secondary: PublicBayview Secondary School
Secondary: Public-
The Three Crowns Pub
9724 Yonge Street, Richmond Hill, ON L4C 1V8 0.18km -
Haze Restaurant + Lounge
9737 Yonge Street, Unit 211, Richmond Hill, ON L4C 8S7 0.19km -
Cyan Cafe & Lounge
9737 Yonge Street, Unit 205, Richmond Hill, ON L4C 8S7 0.2km
-
Cyan Cafe & Lounge
9737 Yonge Street, Unit 205, Richmond Hill, ON L4C 8S7 0.2km -
Tim Hortons
9700 Yonge Street, Richmond Hill, ON L4C 1V8 0.3km -
Richmond Hill Deli
9631 Yonge Street, Richmond Hill, ON L4C 0M5 0.45km
-
Shoppers Drug Mart
9651 Yonge Street, Richmond Hill, ON L4C 1V7 0.36km -
Rexall Health Centre
9625 Yonge Street, Richmond Hill, ON L4C 5T2 0.58km -
Drugstore Pharmacy
9325 Yonge Street, Richmond Hill, ON L4C 0A8 1.36km
-
bb.q Chicken
9737 Yonge St, Unit 202, Richmond Hill, ON L4C 1V7 0.17km -
The Three Crowns Pub
9724 Yonge Street, Richmond Hill, ON L4C 1V8 0.18km -
Darin Korean Fast Food
9737 Yonge Street, Unit 202, Hmart, Richmond Hill, ON L4C 8S7 0.19km
-
Hillcrest Mall
9350 Yonge Street, Richmond Hill, ON L4C 5G2 1.25km -
Richlane Mall
9425 Leslie Street, Richmond Hill, ON L4B 3N7 4km -
Headford Place
10-16-20 Vogell Road, Richmond Hill, ON L4B 3K4 4.33km
-
H Mart
9737 Yonge Street, Richmond Hill, ON L4C 8S7 0.19km -
T&T Supermarket
9625 Yonge Street, Richmond Hill, ON L4C 8W4 0.54km -
Enzo's No Frills
9325 Yonge Street, Richmond Hill, ON L4C 1V4 1.17km
-
Lcbo
10375 Yonge Street, Richmond Hill, ON L4C 3C2 1.7km -
The Beer Store
8825 Yonge Street, Richmond Hill, ON L4C 6Z1 2.61km -
LCBO
8783 Yonge Street, Richmond Hill, ON L4C 6Z1 2.68km
-
Yonge & May Esso
9700 Yonge Street, Richmond Hill, ON L4C 1V8 0.3km -
Petro-Canada
9550 Yonge Street, Richmond Hill, ON L4C 1V6 0.66km -
Carcone's Auto Works
59 Newkirk Road, Richmond Hill, ON L4C 3G4 1.73km
-
SilverCity Richmond Hill
8725 Yonge Street, Richmond Hill, ON L4C 6Z1 2.94km -
Famous Players
8725 Yonge Street, Richmond Hill, ON L4C 6Z1 2.94km -
Imagine Cinemas
10909 Yonge Street, Unit 33, Richmond Hill, ON L4C 3E3 3.08km
-
Richmond Hill Public Library - Central Library
1 Atkinson Street, Richmond Hill, ON L4C 0H5 0.51km -
Richmond Hill Public Library-Richvale Library
40 Pearson Avenue, Richmond Hill, ON L4C 6V5 2.35km -
Pleasant Ridge Library
300 Pleasant Ridge Avenue, Thornhill, ON L4J 9B3 4.81km
-
Mackenzie Health
10 Trench Street, Richmond Hill, ON L4C 4Z3 1.13km -
Shouldice Hospital
7750 Bayview Avenue, Thornhill, ON L3T 4A3 5.66km -
Richmond Hill Sound Diagnostic
9955 Yonge Street, Richmond Hill, ON L4C 9M6 0.44km
-
Mill Pond Park
262 Mill St (at Trench St), Richmond Hill ON 1.58km -
Dr. James Langstaff Park
155 Red Maple Rd, Richmond Hill ON L4B 4P9 2.67km -
Richmond Green Sports Centre & Park
1300 Elgin Mills Rd E (at Leslie St.), Richmond Hill ON L4S 1M5 4.68km
-
TD Bank Financial Group
10395 Yonge St (at Crosby Ave), Richmond Hill ON L4C 3C2 1.66km -
TD Bank Financial Group
9019 Bayview Ave, Richmond Hill ON L4B 3M6 2.86km -
RBC Royal Bank
365 High Tech Rd (at Bayview Ave.), Richmond Hill ON L4B 4V9 3.24km
- 2 bath
- 3 bed
- 800 sqft
1808E-8868 Yonge Street, Richmond Hill, Ontario • L4C 0T4 • South Richvale
- 2 bath
- 2 bed
- 900 sqft
1103-105 Oneida Crescent, Richmond Hill, Ontario • L4B 0H6 • Langstaff
- 2 bath
- 2 bed
- 1000 sqft
316-309 Major Mackenzie Drive East, Richmond Hill, Ontario • L4C 9V5 • Harding
- 2 bath
- 2 bed
- 900 sqft
226-8888 Yonge Street, Richmond Hill, Ontario • L4C 6Z1 • South Richvale
- 2 bath
- 2 bed
- 700 sqft
604-8888 Yonge Street, Richmond Hill, Ontario • L4C 5V6 • South Richvale
- 2 bath
- 2 bed
- 900 sqft
PH22-3 Ellesmere Street, Richmond Hill, Ontario • L4B 4N2 • Langstaff
- 2 bath
- 2 bed
- 1200 sqft
1406-20 Baif Boulevard, Richmond Hill, Ontario • L4C 8T1 • North Richvale
- 2 bath
- 3 bed
- 900 sqft
512W-3 Rosewater Street, Richmond Hill, Ontario • L4C 5T6 • South Richvale
- 2 bath
- 2 bed
- 700 sqft
324-8888 Yonge Street, Richmond Hill, Ontario • L4C 5V6 • South Richvale














