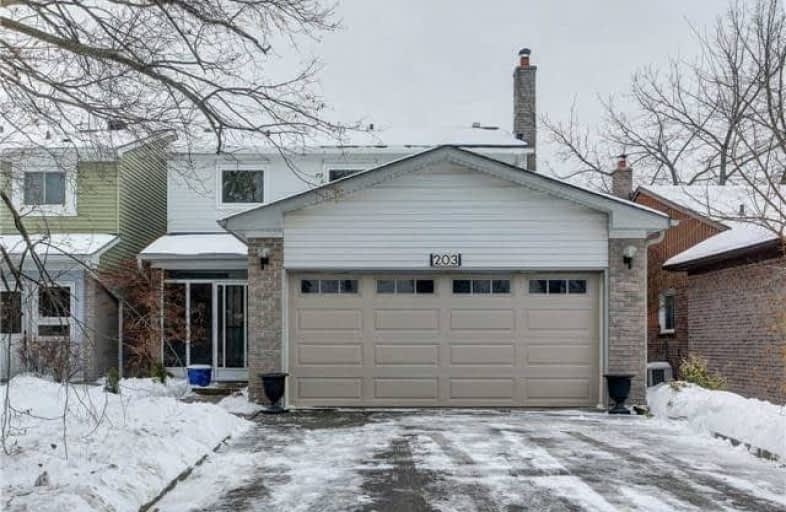Sold on Jan 23, 2018
Note: Property is not currently for sale or for rent.

-
Type: Detached
-
Style: 2-Storey
-
Size: 2000 sqft
-
Lot Size: 35 x 120 Feet
-
Age: No Data
-
Taxes: $4,372 per year
-
Days on Site: 13 Days
-
Added: Sep 07, 2019 (1 week on market)
-
Updated:
-
Last Checked: 3 months ago
-
MLS®#: N4018215
-
Listed By: Re/max hallmark realty ltd., brokerage
Beautifully Renovated Detached (Link- Foundation) Located In The Heart Of The Richmond Hill. Walking Distance To Hillcrest Shopping Mall, Desirable / High Ranked Schools, Trendy Restaurants, Langos Shopping Plaza , Transits, This 4 Bedrooms,Double Garage 2-Story With New Windows (2015),New Rental Furnace, Hot Water Tank Rental, Hardwood Floor, Central Vacuum System, Rainsoft Water Treatment Is A Truly Must See Property.
Extras
Fridge, S/S Stove, B/I Dishwasher, Microwave, Washer & Dryer, All Elfs, Window Coverings, Garburator(2016), Garage Remote Control.
Property Details
Facts for 203 Weldrick Road West, Richmond Hill
Status
Days on Market: 13
Last Status: Sold
Sold Date: Jan 23, 2018
Closed Date: Mar 14, 2018
Expiry Date: Mar 12, 2018
Sold Price: $965,000
Unavailable Date: Jan 23, 2018
Input Date: Jan 10, 2018
Property
Status: Sale
Property Type: Detached
Style: 2-Storey
Size (sq ft): 2000
Area: Richmond Hill
Community: North Richvale
Availability Date: Immed
Inside
Bedrooms: 4
Bathrooms: 4
Kitchens: 1
Rooms: 4
Den/Family Room: Yes
Air Conditioning: Central Air
Fireplace: Yes
Laundry Level: Lower
Central Vacuum: Y
Washrooms: 4
Building
Basement: Finished
Heat Type: Forced Air
Heat Source: Gas
Exterior: Brick
Water Supply: Municipal
Special Designation: Unknown
Parking
Driveway: Private
Garage Spaces: 2
Garage Type: Built-In
Covered Parking Spaces: 4
Total Parking Spaces: 6
Fees
Tax Year: 2017
Tax Legal Description: Pcl 5-2,Sec M1590;Pt Lt 5,66R8427
Taxes: $4,372
Land
Cross Street: Bathurst/Weldrick
Municipality District: Richmond Hill
Fronting On: South
Parcel Number: 031490029
Pool: None
Sewer: Sewers
Lot Depth: 120 Feet
Lot Frontage: 35 Feet
Additional Media
- Virtual Tour: http://tours.realtytours.ca/203-weldrick-road-west-richmond-hill-n
Rooms
Room details for 203 Weldrick Road West, Richmond Hill
| Type | Dimensions | Description |
|---|---|---|
| Dining Main | 3.29 x 3.99 | W/O To Garden, Hardwood Floor |
| Living Main | 3.99 x 5.49 | Overlook Patio, Hardwood Floor |
| Kitchen Main | 2.99 x 3.99 | Breakfast Area, Walk-Out |
| Master 2nd | 3.49 x 5.09 | 3 Pc Ensuite, Hardwood Floor |
| 2nd Br 2nd | 3.39 x 4.49 | Hardwood Floor, Closet |
| 2nd Br 3rd | 3.09 x 2.99 | Hardwood Floor, Closet |
| 4th Br 2nd | 2.70 x 3.39 | Hardwood Floor, Closet |
| Br Lower | 4.69 x 6.39 | |
| Office Lower | 2.74 x 2.44 |
| XXXXXXXX | XXX XX, XXXX |
XXXX XXX XXXX |
$XXX,XXX |
| XXX XX, XXXX |
XXXXXX XXX XXXX |
$XXX,XXX | |
| XXXXXXXX | XXX XX, XXXX |
XXXXXXX XXX XXXX |
|
| XXX XX, XXXX |
XXXXXX XXX XXXX |
$X,XXX,XXX |
| XXXXXXXX XXXX | XXX XX, XXXX | $965,000 XXX XXXX |
| XXXXXXXX XXXXXX | XXX XX, XXXX | $998,000 XXX XXXX |
| XXXXXXXX XXXXXXX | XXX XX, XXXX | XXX XXXX |
| XXXXXXXX XXXXXX | XXX XX, XXXX | $1,069,000 XXX XXXX |

St Anne Catholic Elementary School
Elementary: CatholicRoss Doan Public School
Elementary: PublicSt Charles Garnier Catholic Elementary School
Elementary: CatholicRoselawn Public School
Elementary: PublicNellie McClung Public School
Elementary: PublicAnne Frank Public School
Elementary: PublicÉcole secondaire Norval-Morrisseau
Secondary: PublicAlexander MacKenzie High School
Secondary: PublicLangstaff Secondary School
Secondary: PublicWestmount Collegiate Institute
Secondary: PublicStephen Lewis Secondary School
Secondary: PublicSt Theresa of Lisieux Catholic High School
Secondary: Catholic- 4 bath
- 4 bed
- 2000 sqft
17 Kingsville Lane, Richmond Hill, Ontario • L4C 7V6 • Mill Pond



