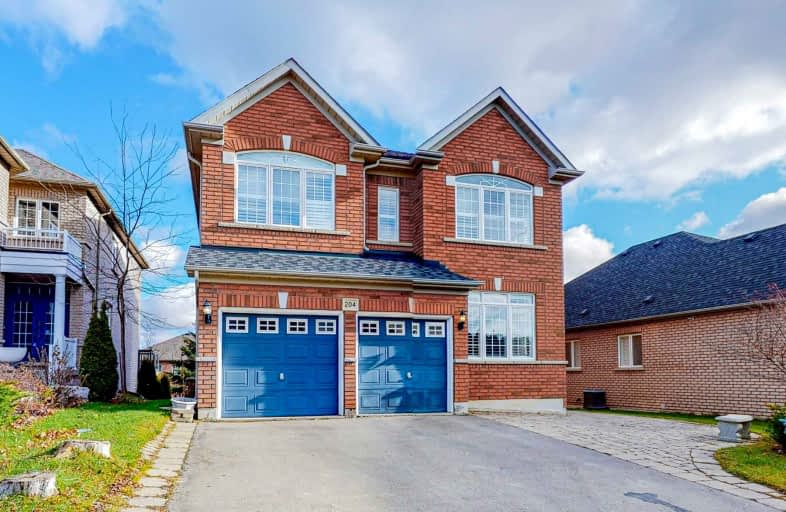Sold on Dec 13, 2021
Note: Property is not currently for sale or for rent.

-
Type: Detached
-
Style: 2-Storey
-
Size: 3500 sqft
-
Lot Size: 48.93 x 111.1 Feet
-
Age: 16-30 years
-
Taxes: $7,789 per year
-
Days on Site: 10 Days
-
Added: Dec 03, 2021 (1 week on market)
-
Updated:
-
Last Checked: 3 months ago
-
MLS®#: N5447890
-
Listed By: Aimhome realty inc., brokerage
Beautiful Bright Home,3500 Sqft 5 Bedrm,5 Bath W/Many Renos & Upgrades.Kit W/Large Cabinetry,S/S Appliances,Breakfast Area,W/O To Large Deck,Hardwd Thruout,Huge Master W/5 Pcs Ens,His & Her Closet.Every Bedrm Access To Bath.Prof. Plus Finished Walk Out Bsmt W/New Lam Flr,4 Pcs Ens(3 Bedrm),Interlock Walk Way,Roof(16),New Paint,Reno Baths,New Lites,Grand Lib,Double Dr Ent,Circular Oak Staircase& More..,Park 6 Cars,Top Sch Zone,Public Transit.Move In & Enjoy
Extras
All Elf, S/S Appliances: Fridge, Stove, Range Hood, Dishwasher. Washer & Dryer(16), Window Covers, California Shutter, Garage Dr. Opener, Upgraded Lights, Cac, Kitchen Rough In (Basement). Appx5000Sqftliving Space...
Property Details
Facts for 204 Jefferson Forest Drive, Richmond Hill
Status
Days on Market: 10
Last Status: Sold
Sold Date: Dec 13, 2021
Closed Date: Apr 20, 2022
Expiry Date: Feb 04, 2022
Sold Price: $2,060,000
Unavailable Date: Dec 13, 2021
Input Date: Dec 03, 2021
Prior LSC: Listing with no contract changes
Property
Status: Sale
Property Type: Detached
Style: 2-Storey
Size (sq ft): 3500
Age: 16-30
Area: Richmond Hill
Community: Jefferson
Availability Date: Tba
Inside
Bedrooms: 5
Bedrooms Plus: 3
Bathrooms: 5
Kitchens: 1
Rooms: 3
Den/Family Room: Yes
Air Conditioning: Central Air
Fireplace: Yes
Laundry Level: Main
Washrooms: 5
Building
Basement: Fin W/O
Heat Type: Forced Air
Heat Source: Gas
Exterior: Brick
Water Supply: Municipal
Special Designation: Unknown
Parking
Driveway: Private
Garage Spaces: 2
Garage Type: Attached
Covered Parking Spaces: 4
Total Parking Spaces: 6
Fees
Tax Year: 2021
Tax Legal Description: Lot 93, Plan 65M3602.
Taxes: $7,789
Land
Cross Street: 19th/ Bayview
Municipality District: Richmond Hill
Fronting On: East
Pool: None
Sewer: Sewers
Lot Depth: 111.1 Feet
Lot Frontage: 48.93 Feet
Additional Media
- Virtual Tour: https://tour.listingpage.ca/204-jefferson-forest-drive-richmond-hill-96/mls
Rooms
Room details for 204 Jefferson Forest Drive, Richmond Hill
| Type | Dimensions | Description |
|---|---|---|
| Living Main | 3.66 x 4.26 | Hardwood Floor, Large Window, Pot Lights |
| Family Main | 4.06 x 5.92 | Hardwood Floor, Fireplace, Picture Window |
| Dining Main | 3.66 x 4.57 | Hardwood Floor, Large Window, Formal Rm |
| Kitchen Main | 3.55 x 4.26 | Stainless Steel Appl, Corian Counter, Backsplash |
| Breakfast Main | 3.50 x 6.02 | Ceramic Floor, Breakfast Bar, W/O To Deck |
| Prim Bdrm 2nd | 5.33 x 5.48 | Hardwood Floor, W/I Closet, 5 Pc Ensuite |
| 2nd Br 2nd | 4.11 x 3.50 | Hardwood Floor, W/I Closet, Semi Ensuite |
| 3rd Br 2nd | 4.27 x 3.66 | Hardwood Floor, Closet, Semi Ensuite |
| 4th Br 2nd | 4.88 x 3.66 | Hardwood Floor, Closet, Semi Ensuite |
| 5th Br 2nd | 3.66 x 3.66 | Hardwood Floor, Closet, Semi Ensuite |
| Library Main | 3.66 x 3.05 | Hardwood Floor, Large Window, California Shutters |
| Rec Bsmt | 4.22 x 12.57 | Laminate, W/O To Yard, Pot Lights |
| XXXXXXXX | XXX XX, XXXX |
XXXX XXX XXXX |
$X,XXX,XXX |
| XXX XX, XXXX |
XXXXXX XXX XXXX |
$X,XXX,XXX | |
| XXXXXXXX | XXX XX, XXXX |
XXXXXX XXX XXXX |
$X,XXX |
| XXX XX, XXXX |
XXXXXX XXX XXXX |
$X,XXX | |
| XXXXXXXX | XXX XX, XXXX |
XXXXXXX XXX XXXX |
|
| XXX XX, XXXX |
XXXXXX XXX XXXX |
$X,XXX,XXX | |
| XXXXXXXX | XXX XX, XXXX |
XXXXXXX XXX XXXX |
|
| XXX XX, XXXX |
XXXXXX XXX XXXX |
$X,XXX,XXX | |
| XXXXXXXX | XXX XX, XXXX |
XXXX XXX XXXX |
$X,XXX,XXX |
| XXX XX, XXXX |
XXXXXX XXX XXXX |
$X,XXX,XXX |
| XXXXXXXX XXXX | XXX XX, XXXX | $2,060,000 XXX XXXX |
| XXXXXXXX XXXXXX | XXX XX, XXXX | $1,899,990 XXX XXXX |
| XXXXXXXX XXXXXX | XXX XX, XXXX | $3,000 XXX XXXX |
| XXXXXXXX XXXXXX | XXX XX, XXXX | $3,000 XXX XXXX |
| XXXXXXXX XXXXXXX | XXX XX, XXXX | XXX XXXX |
| XXXXXXXX XXXXXX | XXX XX, XXXX | $2,060,000 XXX XXXX |
| XXXXXXXX XXXXXXX | XXX XX, XXXX | XXX XXXX |
| XXXXXXXX XXXXXX | XXX XX, XXXX | $2,060,000 XXX XXXX |
| XXXXXXXX XXXX | XXX XX, XXXX | $1,518,000 XXX XXXX |
| XXXXXXXX XXXXXX | XXX XX, XXXX | $1,299,000 XXX XXXX |

Corpus Christi Catholic Elementary School
Elementary: CatholicH G Bernard Public School
Elementary: PublicSt Marguerite D'Youville Catholic Elementary School
Elementary: CatholicBond Lake Public School
Elementary: PublicMacLeod's Landing Public School
Elementary: PublicMoraine Hills Public School
Elementary: PublicÉcole secondaire Norval-Morrisseau
Secondary: PublicJean Vanier High School
Secondary: CatholicRichmond Green Secondary School
Secondary: PublicRichmond Hill High School
Secondary: PublicSt Theresa of Lisieux Catholic High School
Secondary: CatholicBayview Secondary School
Secondary: Public- 5 bath
- 5 bed
- 3500 sqft
59 Misty Well Drive, Richmond Hill, Ontario • L4E 4J6 • Jefferson
- 4 bath
- 5 bed
12 Parsell Street, Richmond Hill, Ontario • L4E 0C7 • Jefferson
- 5 bath
- 5 bed
24 Current Drive, Richmond Hill, Ontario • L4S 0M5 • Rural Richmond Hill





