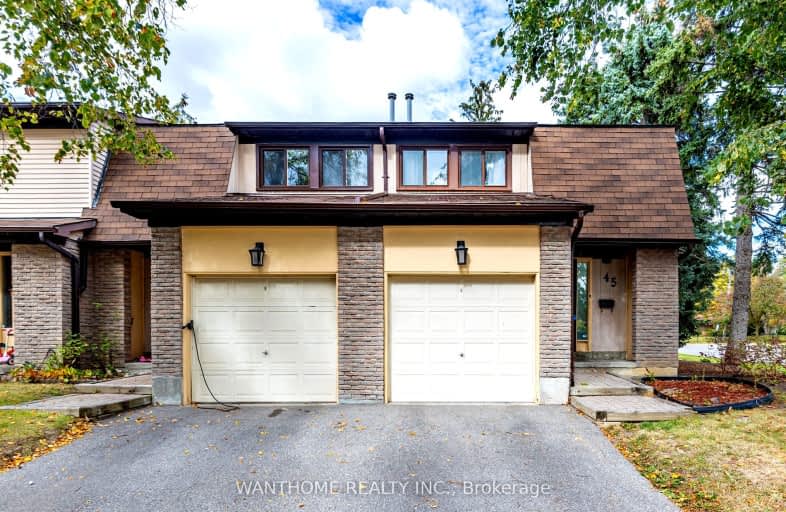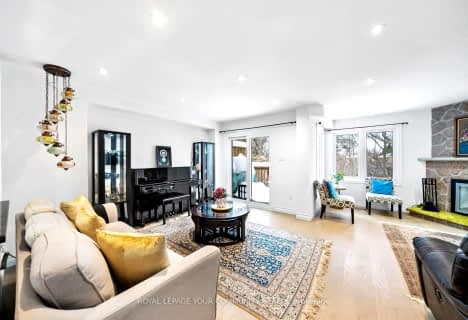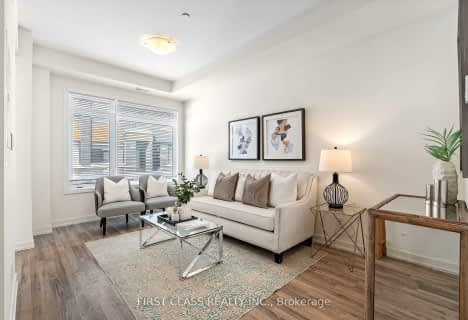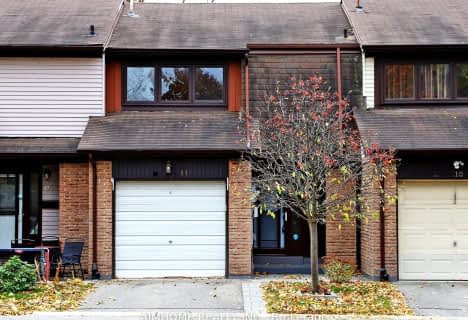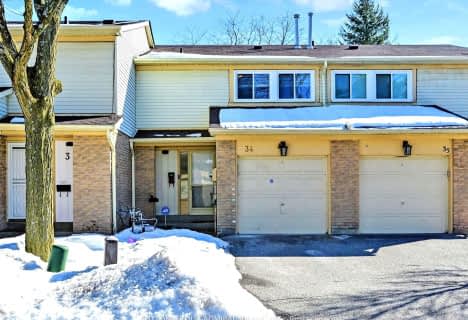Car-Dependent
- Almost all errands require a car.
Some Transit
- Most errands require a car.
Somewhat Bikeable
- Most errands require a car.

St Anne Catholic Elementary School
Elementary: CatholicRoss Doan Public School
Elementary: PublicSt Charles Garnier Catholic Elementary School
Elementary: CatholicRoselawn Public School
Elementary: PublicNellie McClung Public School
Elementary: PublicAnne Frank Public School
Elementary: PublicÉcole secondaire Norval-Morrisseau
Secondary: PublicAlexander MacKenzie High School
Secondary: PublicLangstaff Secondary School
Secondary: PublicWestmount Collegiate Institute
Secondary: PublicStephen Lewis Secondary School
Secondary: PublicSt Theresa of Lisieux Catholic High School
Secondary: Catholic-
Longo's Bathurst
9306 Bathurst Street, Maple 0.85km -
Sue's Market
205 Don Head Village Boulevard, Richmond Hill 1.26km -
Super Talaee
9625 Yonge Street, Richmond Hill 2.07km
-
LCBO
9310 Bathurst Street, Maple 0.7km -
Wine Rack
9325 Yonge Street, Richmond Hill 2.04km -
The Beer Store
1470 Major Mackenzie Drive West, Maple 2.53km
-
Road Grill Food Truck
96 Pemberton Road, Richmond Hill 0.5km -
Freshii
9360 Bathurst Street, Maple 0.6km -
Pizzaville
9360 Bathurst Street Building 4, Unit 2, Maple 0.61km
-
Kung Fu Tea on Rutherford
9360 Bathurst Street Unit 4F/106, Vaughan 0.61km -
Cafe Landwer
9340 Bathurst Street #1, Maple 0.69km -
Aroma Espresso Bar
Rutherford Marketplace, 9320 Bathurst Street, Maple 0.73km
-
CIBC Branch (Cash at ATM only)
9360 Bathurst Street, Maple 0.6km -
Scotiabank
9301 Bathurst Street, Richmond Hill 0.73km -
RBC Royal Bank
9300 Bathurst Street, Vaughan 0.77km
-
Petro-Canada & Car Wash
1081 Rutherford Road, Thornhill 1.48km -
Petro-Canada & Car Wash
9550 Yonge Street, Richmond Hill 1.85km -
Circle K
9700 Yonge Street, Richmond Hill 1.94km
-
Lina Igor
70-2 Gesher Crescent, Maple 0.4km -
Spynga
9600 Bathurst Street, Maple 0.43km -
Schwartz/Reisman Centre
9600 Bathurst Street, Maple 0.44km
-
Tannery Park
Richmond Hill 0.12km -
Weldrick Parkette
Bathurst Street, Richmond Hill 0.24km -
Shaw Parkette
Richmond Hill 0.37km
-
Richvale Library (Richmond Hill Public Library)
40 Pearson Avenue, Richmond Hill 1.84km -
Central Library (Richmond Hill Public Library)
1 Atkinson Street, Richmond Hill 2.26km -
Chabad of Maple
9960 Dufferin Street Unit 13, Maple 2.61km
-
Mount Sinai Hospital Sherman Health and Wellness Centre Family Medicine
9600 Bathurst Street Suite 300, Maple 0.36km -
Pharmalinx Medical Centre and Guardian Pharmacy - Richmond Hill
9301 Bathurst Street unit # 8, Richmond Hill 0.67km -
Integra Medical Clinic: Family & Walk-In
955 Major Mackenzie Drive West suite 112, Maple 1.4km
-
Pharmalinx Medical Centre and Guardian Pharmacy - Richmond Hill (Formerly Hayyan Healthcare)
9301 Bathurst Street Unit 8, Richmond Hill 0.68km -
Shoppers Drug Mart
9306 Bathurst Street Building 1, Unit A, Vaughan 0.81km -
Sobeys Pharmacy
9200 Bathurst Street, Vaughan 1.01km
-
Bathurst Glen Plaza
9301 Bathurst Street, Richmond Hill 0.69km -
Rutherford Marketplace
9300-9370 Bathurst Street, Vaughan 0.76km -
SmartCentres Vaughan (Rutherford Village)
9200 Bathurst Street, Thornhill 0.95km
-
Swing Shift Adult Video
10084 Yonge Street, Richmond Hill 2.58km -
SilverCity Richmond Hill Cinemas
8725 Yonge Street, Richmond Hill 2.87km
-
Wild Wing
9580 Yonge Street Unit 11, Richmond Hill 1.83km -
The Shish Lounge & Cafe
9218 Yonge Street Unit 9, Richmond Hill 1.88km -
King Henry's Arms
9301 Yonge Street Unit 2a, Richmond Hill 1.97km
For Sale
More about this building
View 209 Castle Rock Drive, Richmond Hill- 3 bath
- 3 bed
- 1400 sqft
69-370 C Red Maple Road, Richmond Hill, Ontario • L4C 6P5 • Langstaff
- 4 bath
- 3 bed
- 1600 sqft
04-80 Mccallum Drive, Richmond Hill, Ontario • L4C 9X5 • North Richvale
- 4 bath
- 3 bed
- 1600 sqft
35-80 Mccallum Drive West, Richmond Hill, Ontario • L4C 9X5 • North Richvale
- 3 bath
- 3 bed
- 1400 sqft
98-370D Red Maple Road, Richmond Hill, Ontario • L4C 6P5 • Langstaff
- 2 bath
- 3 bed
- 1200 sqft
37-40 Castle Rock Drive, Richmond Hill, Ontario • L4C 5H5 • North Richvale
- 3 bath
- 3 bed
- 1200 sqft
11-85 Baif Boulevard, Richmond Hill, Ontario • L4C 5E2 • North Richvale
- 3 bath
- 3 bed
- 2000 sqft
01-190 Harding Boulevard West, Richmond Hill, Ontario • L4C 0J9 • North Richvale
- 2 bath
- 3 bed
- 1200 sqft
41-189 Springhead Gardens, Richmond Hill, Ontario • L4C 5C7 • North Richvale
- 4 bath
- 3 bed
- 1600 sqft
66-190 Harding Boulevard West, Richmond Hill, Ontario • L4C 0J9 • North Richvale
- 2 bath
- 3 bed
- 1600 sqft
12-11 Plaisance Road, Richmond Hill, Ontario • L4C 5H1 • North Richvale
- 3 bath
- 3 bed
- 1800 sqft
81-23 Observatory Lane, Richmond Hill, Ontario • L4C 0M7 • Observatory
- 2 bath
- 3 bed
- 1200 sqft
34-209 Castle Rock Drive, Richmond Hill, Ontario • L4C 5M2 • North Richvale
