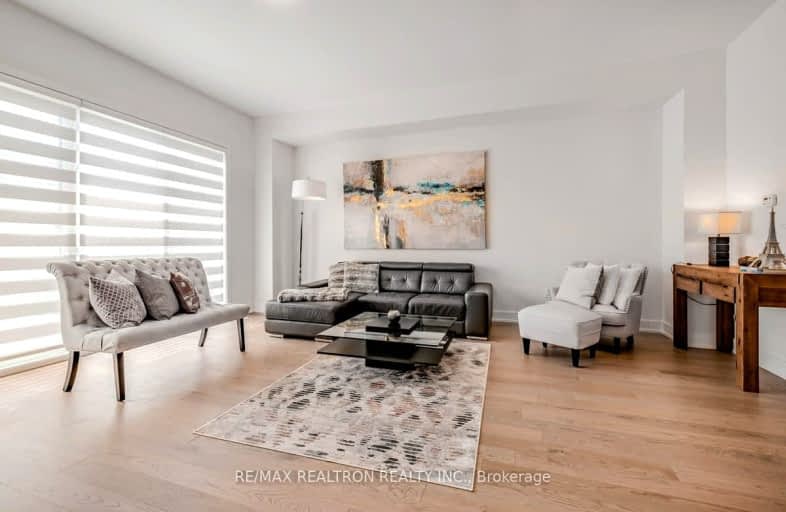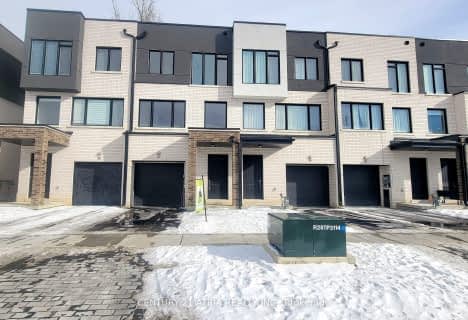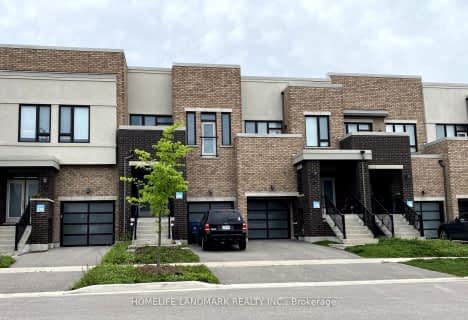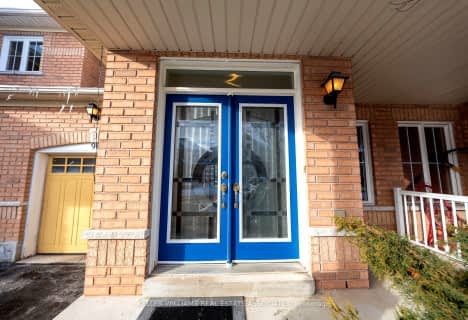Car-Dependent
- Almost all errands require a car.
Some Transit
- Most errands require a car.
Somewhat Bikeable
- Most errands require a car.

Académie de la Moraine
Elementary: PublicOur Lady of the Annunciation Catholic Elementary School
Elementary: CatholicLake Wilcox Public School
Elementary: PublicBond Lake Public School
Elementary: PublicOak Ridges Public School
Elementary: PublicOur Lady of Hope Catholic Elementary School
Elementary: CatholicACCESS Program
Secondary: PublicÉSC Renaissance
Secondary: CatholicDr G W Williams Secondary School
Secondary: PublicAurora High School
Secondary: PublicCardinal Carter Catholic Secondary School
Secondary: CatholicSt Maximilian Kolbe High School
Secondary: Catholic-
Lake Wilcox Park
Sunset Beach Rd, Richmond Hill ON 2.49km -
William Kennedy Park
Kennedy St (Corenr ridge Road), Aurora ON 4.01km -
Meander Park
Richmond Hill ON 5.33km
-
TD Bank Financial Group
13337 Yonge St (at Worthington Ave), Richmond Hill ON L4E 3L3 1.11km -
RBC Royal Bank
12935 Yonge St (at Sunset Beach Rd), Richmond Hill ON L4E 0G7 2.16km -
Scotiabank
16635 Yonge St (at Savage Rd.), Newmarket ON L3X 1V6 8.04km
- 3 bath
- 3 bed
3 Cape Breton Court, Richmond Hill, Ontario • L4E 3W4 • Oak Ridges Lake Wilcox
- 3 bath
- 3 bed
17 Barnwood Drive, Richmond Hill, Ontario • L4E 5A3 • Oak Ridges Lake Wilcox
- 4 bath
- 3 bed
- 1500 sqft
108 Dariole Drive, Richmond Hill, Ontario • L4E 0Y8 • Oak Ridges Lake Wilcox
- 3 bath
- 3 bed
- 2000 sqft
19 Thornapple Lane, Richmond Hill, Ontario • L4E 1E7 • Oak Ridges Lake Wilcox
- 3 bath
- 3 bed
- 1500 sqft
100 Dovetail Drive, Richmond Hill, Ontario • L4E 5A7 • Oak Ridges Lake Wilcox
- 3 bath
- 3 bed
- 1500 sqft
92 Drizzel Crescent, Richmond Hill, Ontario • L4E 2Z1 • Oak Ridges
- 3 bath
- 3 bed
- 1500 sqft
11 Kohl Street, Richmond Hill, Ontario • L4E 1C6 • Oak Ridges Lake Wilcox
- 4 bath
- 3 bed
98 Lebovic Drive, Richmond Hill, Ontario • L4E 5C1 • Oak Ridges Lake Wilcox














