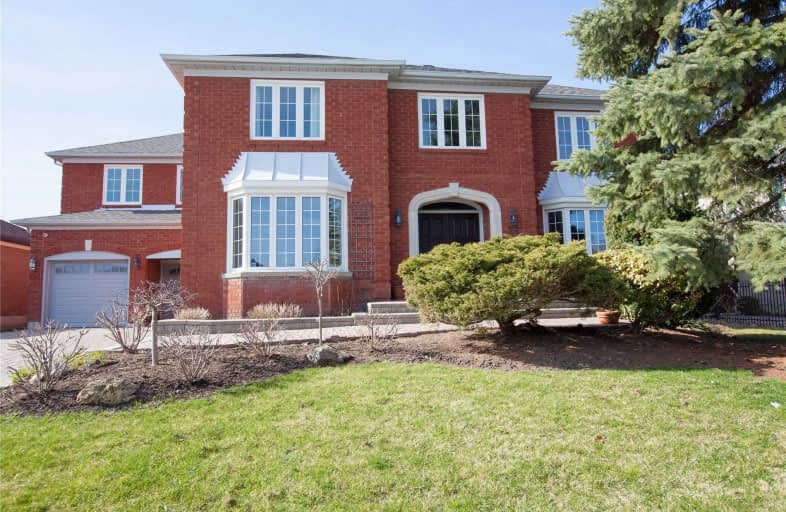Sold on Apr 14, 2020
Note: Property is not currently for sale or for rent.

-
Type: Detached
-
Style: 2-Storey
-
Lot Size: 75.46 x 147.64 Feet
-
Age: No Data
-
Taxes: $12,093 per year
-
Days on Site: 6 Days
-
Added: Apr 08, 2020 (6 days on market)
-
Updated:
-
Last Checked: 3 months ago
-
MLS®#: N4740285
-
Listed By: Living realty inc., brokerage
Premium 75' Regular Lot 5Bdrm 4Ens 4319 Sf Wycliffe Home By Original Resident. Spectacular Two Storey Entry Hall, All H/W Flr Thru Out, (G/F 2019) Modern Kitchen W/ Quartz Countertop. Bosh S.S. Appliance (2013) Except Fridge Is Frigidaire, Finished Bsmt W/ Recrm, Kitchen, Bdrm And Bath. Walk To Bh Elementary School & Top Ranked Bayview Hi School W/ I.B. Program, Plaza And Bus
Extras
All Elf, Window Covering, B/I Microwave, Oven, Cooktop, Fridge, Washer Dryer, Range Wood, Cac, Vinyl Window (2011), Hef, New Modern Fireplace (2020), Shingle (2017). Master Bedroom Drapes Excluded.
Property Details
Facts for 22 Ardwold Gate, Richmond Hill
Status
Days on Market: 6
Last Status: Sold
Sold Date: Apr 14, 2020
Closed Date: Jun 30, 2020
Expiry Date: Feb 05, 2021
Sold Price: $2,198,000
Unavailable Date: Apr 14, 2020
Input Date: Apr 09, 2020
Prior LSC: Sold
Property
Status: Sale
Property Type: Detached
Style: 2-Storey
Area: Richmond Hill
Community: Bayview Hill
Availability Date: Immed/Tba
Inside
Bedrooms: 8
Bedrooms Plus: 1
Bathrooms: 5
Kitchens: 2
Rooms: 11
Den/Family Room: Yes
Air Conditioning: Central Air
Fireplace: Yes
Washrooms: 5
Building
Basement: Finished
Heat Type: Forced Air
Heat Source: Gas
Exterior: Brick
Water Supply: Municipal
Special Designation: Unknown
Parking
Driveway: Private
Garage Spaces: 2
Garage Type: Attached
Covered Parking Spaces: 6
Total Parking Spaces: 8
Fees
Tax Year: 2019
Tax Legal Description: Plan 65M2477 Lot249
Taxes: $12,093
Land
Cross Street: Bayview /16th N
Municipality District: Richmond Hill
Fronting On: North
Pool: None
Sewer: Sewers
Lot Depth: 147.64 Feet
Lot Frontage: 75.46 Feet
Lot Irregularities: Regular
Rooms
Room details for 22 Ardwold Gate, Richmond Hill
| Type | Dimensions | Description |
|---|---|---|
| Living Ground | 3.91 x 4.18 | Hardwood Floor, Bay Window, Pot Lights |
| Dining Ground | 3.82 x 3.93 | Hardwood Floor, Bay Window |
| Family Ground | 4.08 x 5.64 | Hardwood Floor, Fireplace |
| Sitting Ground | 3.91 x 4.18 | Large Window, Tile Floor, Combined W/Kitchen |
| Kitchen Ground | 3.95 x 4.23 | Quartz Counter, Tile Floor, Breakfast Area |
| Den Ground | 3.12 x 4.03 | Hardwood Floor, Large Window, Pot Lights |
| Master 2nd | 4.34 x 5.77 | Hardwood Floor, W/I Closet, 6 Pc Ensuite |
| 2nd Br 2nd | 3.51 x 3.65 | Hardwood Floor, Closet |
| 3rd Br 2nd | 3.66 x 4.83 | Hardwood Floor, Closet, Semi Ensuite |
| 4th Br 2nd | 3.62 x 4.51 | Hardwood Floor, Closet, Semi Ensuite |
| 5th Br 2nd | 4.20 x 4.00 | Hardwood Floor, Closet, 4 Pc Ensuite |
| Rec Bsmt | 5.23 x 7.33 | Ceramic Floor, Pot Lights, 3 Pc Bath |
| XXXXXXXX | XXX XX, XXXX |
XXXX XXX XXXX |
$X,XXX,XXX |
| XXX XX, XXXX |
XXXXXX XXX XXXX |
$X,XXX,XXX |
| XXXXXXXX XXXX | XXX XX, XXXX | $2,198,000 XXX XXXX |
| XXXXXXXX XXXXXX | XXX XX, XXXX | $2,000,000 XXX XXXX |

St Joseph Catholic Elementary School
Elementary: CatholicWalter Scott Public School
Elementary: PublicSixteenth Avenue Public School
Elementary: PublicChrist the King Catholic Elementary School
Elementary: CatholicDoncrest Public School
Elementary: PublicBayview Hill Elementary School
Elementary: PublicÉcole secondaire Norval-Morrisseau
Secondary: PublicThornlea Secondary School
Secondary: PublicJean Vanier High School
Secondary: CatholicAlexander MacKenzie High School
Secondary: PublicLangstaff Secondary School
Secondary: PublicBayview Secondary School
Secondary: Public

