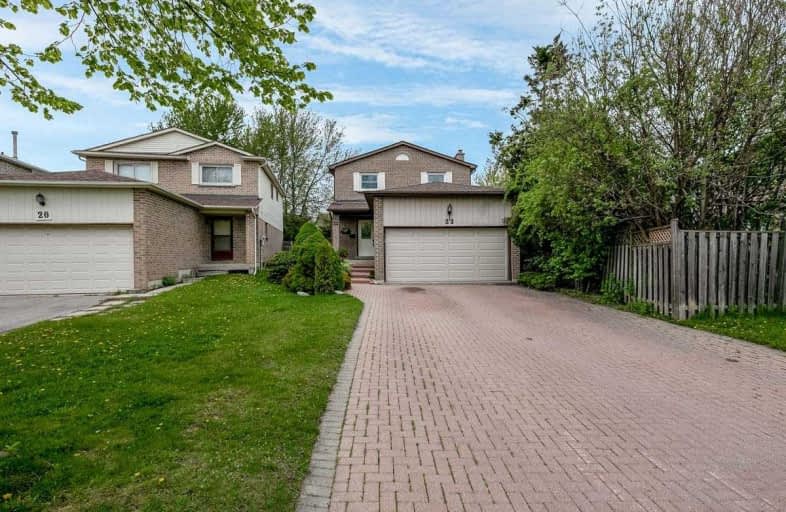Sold on Oct 05, 2019
Note: Property is not currently for sale or for rent.

-
Type: Detached
-
Style: 2-Storey
-
Lot Size: 30 x 125 Feet
-
Age: No Data
-
Taxes: $5,864 per year
-
Days on Site: 28 Days
-
Added: Oct 07, 2019 (4 weeks on market)
-
Updated:
-
Last Checked: 3 months ago
-
MLS®#: N4569444
-
Listed By: Sutton group future realty inc., brokerage
Oasis In The City..!! Wonderful 4 Bdrm Home With Inground Pool In Prime Richmond Hill Location Walking Distance To Yonge St & Hillcrest Mall. Very Desirable & Sought After Private Pie Shaped Lot With Your Own Resort-Like Backyard With Hot Tub, Swimming Pool, Cabana & Multiple Private Sitting Areas. New Windows, Roof, Furnace, Ss Appliances & Patio Door. Hardwood Floors Throughout, Gas Fireplace, Master Bdrm With Ensuite & Walk In Closet. Finished Basement.
Extras
Fridge, Stove, Dishwasher, Washer/Dryer, All Window Coverings, All Light Fixtures, All Pool Equipment, Shed, Fountain, Concrete Patio Table & Benches. **New Roof, New Furnace, New Windows, New Patio Door, New Ss Appliances*** Original Owner
Property Details
Facts for 22 Bluesky Crescent, Richmond Hill
Status
Days on Market: 28
Last Status: Sold
Sold Date: Oct 05, 2019
Closed Date: Nov 29, 2019
Expiry Date: Dec 31, 2019
Sold Price: $990,000
Unavailable Date: Oct 05, 2019
Input Date: Sep 07, 2019
Property
Status: Sale
Property Type: Detached
Style: 2-Storey
Area: Richmond Hill
Community: Observatory
Availability Date: Flexible
Inside
Bedrooms: 4
Bathrooms: 3
Kitchens: 1
Rooms: 7
Den/Family Room: Yes
Air Conditioning: Central Air
Fireplace: Yes
Laundry Level: Lower
Washrooms: 3
Building
Basement: Finished
Heat Type: Forced Air
Heat Source: Gas
Exterior: Alum Siding
Exterior: Brick
Water Supply: Municipal
Special Designation: Unknown
Other Structures: Garden Shed
Parking
Driveway: Pvt Double
Garage Spaces: 2
Garage Type: Attached
Covered Parking Spaces: 4
Total Parking Spaces: 6
Fees
Tax Year: 2019
Tax Legal Description: Plan 65M2346 Lot 82
Taxes: $5,864
Land
Cross Street: Yonge St/Weldrick Rd
Municipality District: Richmond Hill
Fronting On: North
Pool: Inground
Sewer: Sewers
Lot Depth: 125 Feet
Lot Frontage: 30 Feet
Lot Irregularities: Pie Shaped Lot (See S
Zoning: Resiential
Additional Media
- Virtual Tour: http://wylieford.homelistingtours.com/listing2/22-bluesky-crescent
Rooms
Room details for 22 Bluesky Crescent, Richmond Hill
| Type | Dimensions | Description |
|---|---|---|
| Kitchen Main | 3.47 x 3.17 | W/O To Patio |
| Dining Main | 3.47 x 4.70 | Overlook Patio, Hardwood Floor |
| Living Main | 3.78 x 7.32 | Gas Fireplace, Hardwood Floor |
| Master Upper | 3.60 x 4.51 | 3 Pc Ensuite, W/I Closet, Hardwood Floor |
| 2nd Br Upper | 3.47 x 3.60 | |
| 3rd Br Upper | 2.74 x 3.60 | |
| 4th Br Upper | 2.80 x 2.87 | |
| Rec Lower | 8.23 x 5.48 | |
| Office Lower | 3.10 x 3.35 |
| XXXXXXXX | XXX XX, XXXX |
XXXX XXX XXXX |
$XXX,XXX |
| XXX XX, XXXX |
XXXXXX XXX XXXX |
$X,XXX,XXX | |
| XXXXXXXX | XXX XX, XXXX |
XXXXXXX XXX XXXX |
|
| XXX XX, XXXX |
XXXXXX XXX XXXX |
$X,XXX,XXX | |
| XXXXXXXX | XXX XX, XXXX |
XXXXXXXX XXX XXXX |
|
| XXX XX, XXXX |
XXXXXX XXX XXXX |
$X,XXX,XXX |
| XXXXXXXX XXXX | XXX XX, XXXX | $990,000 XXX XXXX |
| XXXXXXXX XXXXXX | XXX XX, XXXX | $1,028,888 XXX XXXX |
| XXXXXXXX XXXXXXX | XXX XX, XXXX | XXX XXXX |
| XXXXXXXX XXXXXX | XXX XX, XXXX | $1,074,999 XXX XXXX |
| XXXXXXXX XXXXXXXX | XXX XX, XXXX | XXX XXXX |
| XXXXXXXX XXXXXX | XXX XX, XXXX | $1,108,800 XXX XXXX |

Ross Doan Public School
Elementary: PublicSt Joseph Catholic Elementary School
Elementary: CatholicSt John Paul II Catholic Elementary School
Elementary: CatholicWalter Scott Public School
Elementary: PublicSixteenth Avenue Public School
Elementary: PublicRed Maple Public School
Elementary: PublicÉcole secondaire Norval-Morrisseau
Secondary: PublicThornlea Secondary School
Secondary: PublicJean Vanier High School
Secondary: CatholicAlexander MacKenzie High School
Secondary: PublicLangstaff Secondary School
Secondary: PublicBayview Secondary School
Secondary: Public- 4 bath
- 4 bed
- 2000 sqft
17 Kingsville Lane, Richmond Hill, Ontario • L4C 7V6 • Mill Pond



