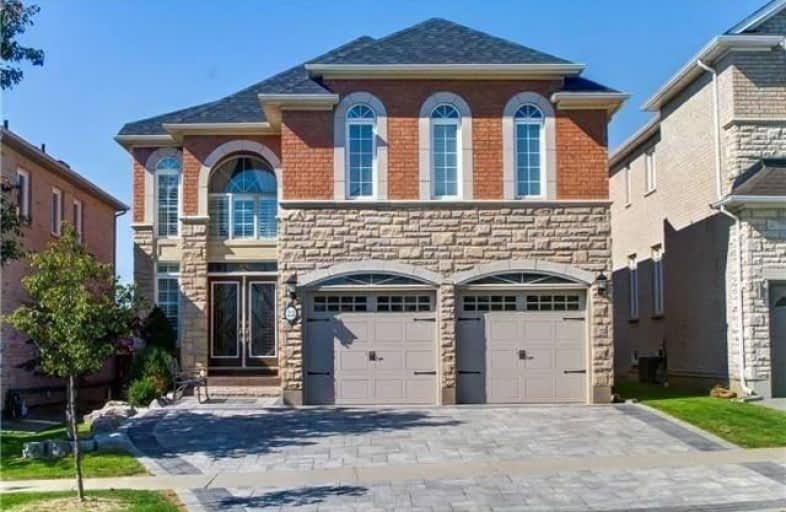Sold on Oct 08, 2019
Note: Property is not currently for sale or for rent.

-
Type: Detached
-
Style: 2-Storey
-
Size: 3000 sqft
-
Lot Size: 40.94 x 150 Feet
-
Age: 6-15 years
-
Taxes: $7,200 per year
-
Days on Site: 66 Days
-
Added: Oct 16, 2019 (2 months on market)
-
Updated:
-
Last Checked: 3 months ago
-
MLS®#: N4537203
-
Listed By: Royal lepage signature realty, brokerage
Stunning 5 Bdrm 'Rosehaven' Home,On Prem Deep Ravine Lot,In Hi Demand Jefferson Comm.3,152 Sqft Of Elegance. Wide Stone Interlock Drive & Award Winning Landscape Yard.Saltwater Pool & Beautiful Gazebo,O/L Expansive Ravine & Hiking Trails.Exlnt Layout.High Ceiling.Spacious Kit & Breakfast W/Ctr Island,Granite & Backsplash.3 Side Gas Fireplace.Hrdwd Flrs.Pot Lit.Calif Shut.Crown Molding & Dec Columns.Lrg Mstr W/Sitting Area & Ravine View.Upgrd Mstr Ensuite.
Extras
Expect To Be 'Wowed' W/This Entertainer's Delight.$thousands Spent On Upgrades.S/S Appl.Cac,Ctr Vac.Prof Fin Walkup Bsmt W/Rec Rm & 5 Pc Bath.Back Onto Conserv Area.Mins To Yonge St,Shop Ctr,Top-Rated Schools,Pub Transpt.See Links Attchd.
Property Details
Facts for 22 Mockingbird Drive, Richmond Hill
Status
Days on Market: 66
Last Status: Sold
Sold Date: Oct 08, 2019
Closed Date: Dec 16, 2019
Expiry Date: Oct 30, 2019
Sold Price: $1,506,000
Unavailable Date: Oct 08, 2019
Input Date: Aug 03, 2019
Property
Status: Sale
Property Type: Detached
Style: 2-Storey
Size (sq ft): 3000
Age: 6-15
Area: Richmond Hill
Community: Jefferson
Availability Date: 60-90 Days/Tba
Inside
Bedrooms: 5
Bathrooms: 5
Kitchens: 1
Rooms: 10
Den/Family Room: Yes
Air Conditioning: Central Air
Fireplace: Yes
Laundry Level: Main
Central Vacuum: Y
Washrooms: 5
Building
Basement: Finished
Basement 2: Walk-Up
Heat Type: Forced Air
Heat Source: Gas
Exterior: Brick
Exterior: Stone
Water Supply: Municipal
Special Designation: Unknown
Parking
Driveway: Private
Garage Spaces: 2
Garage Type: Built-In
Covered Parking Spaces: 3
Total Parking Spaces: 5
Fees
Tax Year: 2018
Tax Legal Description: Lot 91 Plan 65M3668
Taxes: $7,200
Highlights
Feature: Golf
Feature: Grnbelt/Conserv
Feature: Park
Feature: Public Transit
Feature: Ravine
Feature: School
Land
Cross Street: Yonge/ Tower Hill
Municipality District: Richmond Hill
Fronting On: West
Pool: Inground
Sewer: Sewers
Lot Depth: 150 Feet
Lot Frontage: 40.94 Feet
Additional Media
- Virtual Tour: https://my.matterport.com/show/?m=qtkFTsQMtBT&brand=0&hl=1&play=1
Rooms
Room details for 22 Mockingbird Drive, Richmond Hill
| Type | Dimensions | Description |
|---|---|---|
| Living Main | 4.10 x 3.30 | California Shutters, Crown Moulding, Hardwood Floor |
| Dining Main | 3.48 x 4.27 | California Shutters, Crown Moulding, Hardwood Floor |
| Family Main | 4.88 x 4.15 | Gas Fireplace, Pot Lights, O/Looks Ravine |
| Kitchen Main | 2.62 x 4.76 | Granite Counter, Centre Island, Stainless Steel Appl |
| Breakfast Main | 2.74 x 4.51 | W/O To Patio, Ceramic Floor, O/Looks Ravine |
| Sunroom Main | 1.92 x 2.78 | Pot Lights, Ceramic Floor, O/Looks Ravine |
| Master 2nd | 7.47 x 5.83 | O/Looks Ravine, 7 Pc Ensuite, Hardwood Floor |
| 2nd Br 2nd | 3.14 x 3.35 | Double Doors, Large Window, Hardwood Floor |
| 3rd Br 2nd | 3.35 x 4.27 | Semi Ensuite, Large Window, Hardwood Floor |
| 4th Br 2nd | 3.44 x 4.27 | Double Closet, Large Window, Hardwood Floor |
| 5th Br 2nd | 3.96 x 3.72 | 5 Pc Ensuite, W/I Closet, Hardwood Floor |
| Media/Ent Bsmt | 10.12 x 8.87 | Walk-Up, Open Concept, 5 Pc Bath |

| XXXXXXXX | XXX XX, XXXX |
XXXX XXX XXXX |
$X,XXX,XXX |
| XXX XX, XXXX |
XXXXXX XXX XXXX |
$X,XXX,XXX | |
| XXXXXXXX | XXX XX, XXXX |
XXXXXXX XXX XXXX |
|
| XXX XX, XXXX |
XXXXXX XXX XXXX |
$X,XXX,XXX | |
| XXXXXXXX | XXX XX, XXXX |
XXXXXXX XXX XXXX |
|
| XXX XX, XXXX |
XXXXXX XXX XXXX |
$X,XXX,XXX |
| XXXXXXXX XXXX | XXX XX, XXXX | $1,506,000 XXX XXXX |
| XXXXXXXX XXXXXX | XXX XX, XXXX | $1,588,888 XXX XXXX |
| XXXXXXXX XXXXXXX | XXX XX, XXXX | XXX XXXX |
| XXXXXXXX XXXXXX | XXX XX, XXXX | $1,599,900 XXX XXXX |
| XXXXXXXX XXXXXXX | XXX XX, XXXX | XXX XXXX |
| XXXXXXXX XXXXXX | XXX XX, XXXX | $1,888,000 XXX XXXX |

Father Henri J M Nouwen Catholic Elementary School
Elementary: CatholicSt Marguerite D'Youville Catholic Elementary School
Elementary: CatholicMacLeod's Landing Public School
Elementary: PublicMoraine Hills Public School
Elementary: PublicTrillium Woods Public School
Elementary: PublicBeynon Fields Public School
Elementary: PublicACCESS Program
Secondary: PublicÉcole secondaire Norval-Morrisseau
Secondary: PublicJean Vanier High School
Secondary: CatholicAlexander MacKenzie High School
Secondary: PublicRichmond Hill High School
Secondary: PublicSt Theresa of Lisieux Catholic High School
Secondary: Catholic- 5 bath
- 5 bed
- 3500 sqft
59 Misty Well Drive, Richmond Hill, Ontario • L4E 4J6 • Jefferson
- 4 bath
- 5 bed
12 Parsell Street, Richmond Hill, Ontario • L4E 0C7 • Jefferson



