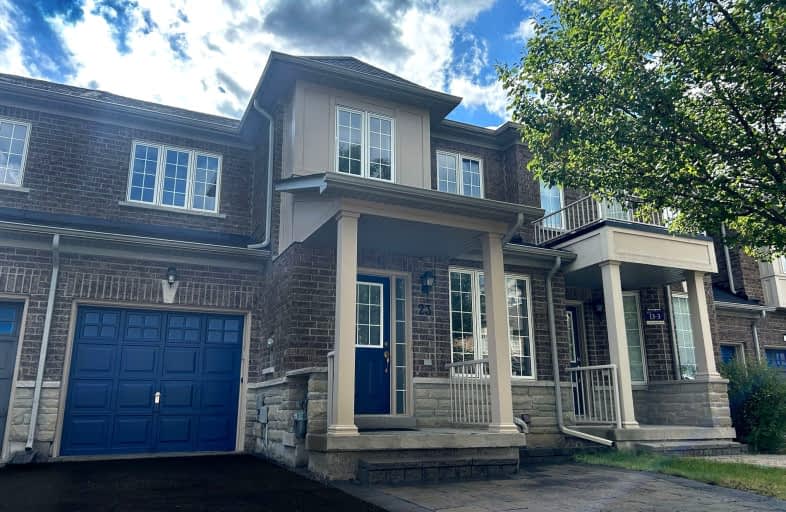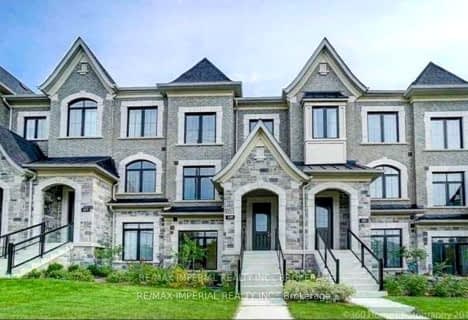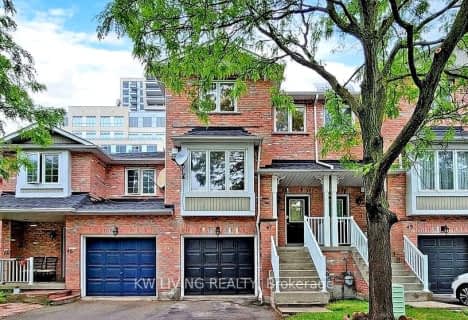Somewhat Walkable
- Some errands can be accomplished on foot.
Good Transit
- Some errands can be accomplished by public transportation.
Somewhat Bikeable
- Most errands require a car.

Ross Doan Public School
Elementary: PublicRoselawn Public School
Elementary: PublicSt John Paul II Catholic Elementary School
Elementary: CatholicSixteenth Avenue Public School
Elementary: PublicCharles Howitt Public School
Elementary: PublicRed Maple Public School
Elementary: PublicÉcole secondaire Norval-Morrisseau
Secondary: PublicThornlea Secondary School
Secondary: PublicJean Vanier High School
Secondary: CatholicAlexander MacKenzie High School
Secondary: PublicLangstaff Secondary School
Secondary: PublicBayview Secondary School
Secondary: Public-
Mill Pond Park
262 Mill St (at Trench St), Richmond Hill ON 3.59km -
Carville Mill Park
Vaughan ON 3.98km -
Yorkhill District Park
330 Yorkhill Blvd, Thornhill ON 5.44km
-
RBC Royal Bank
365 High Tech Rd (at Bayview Ave.), Richmond Hill ON L4B 4V9 1.38km -
BMO Bank of Montreal
1 Spadina Rd (at 16th Ave.), Richmond Hill ON L4B 3M2 2.72km -
TD Bank Financial Group
9200 Bathurst St (at Rutherford Rd), Thornhill ON L4J 8W1 2.92km
- 3 bath
- 3 bed
- 1500 sqft
539 Carrville Road, Richmond Hill, Ontario • L4C 0Z9 • South Richvale












